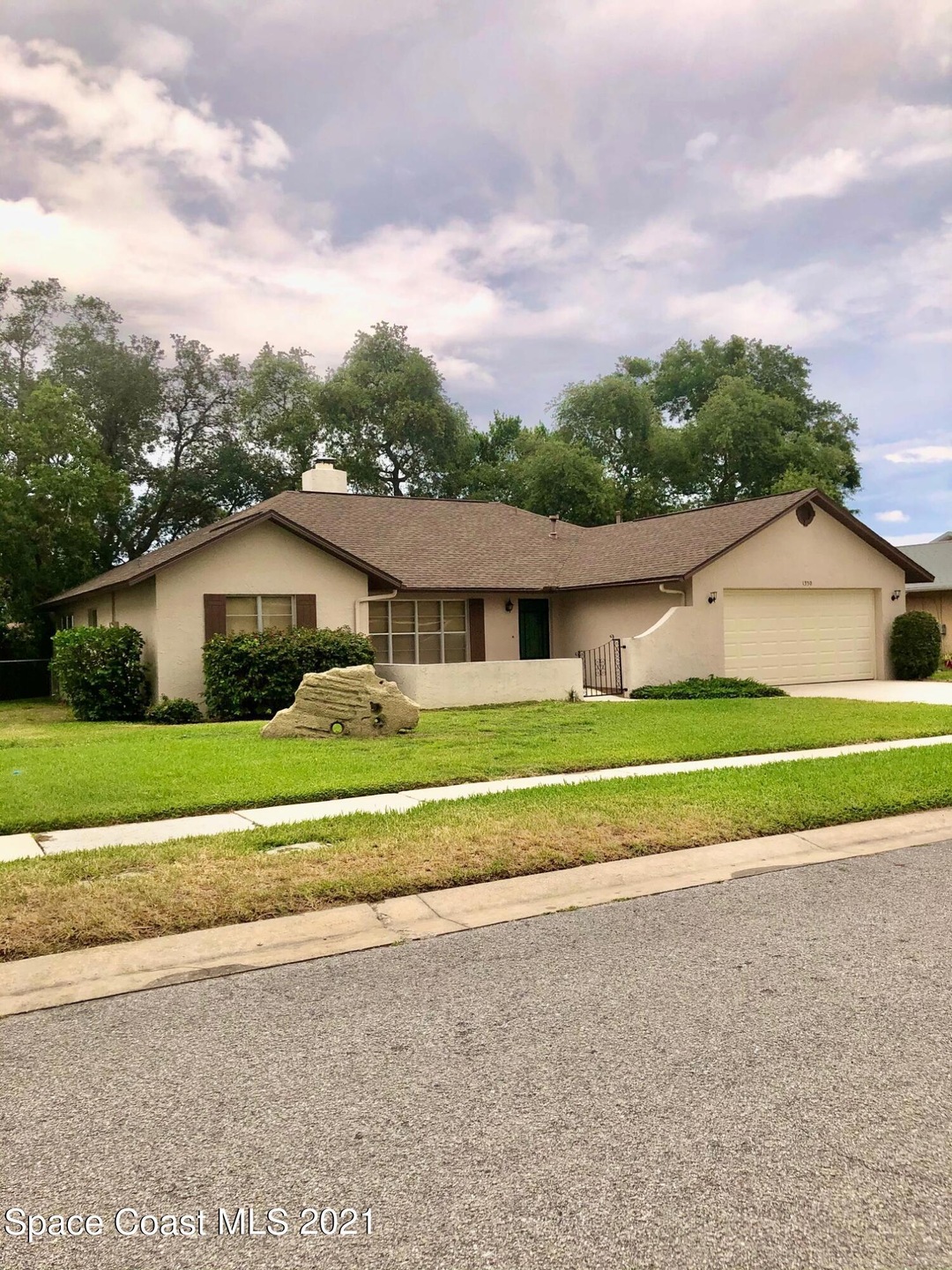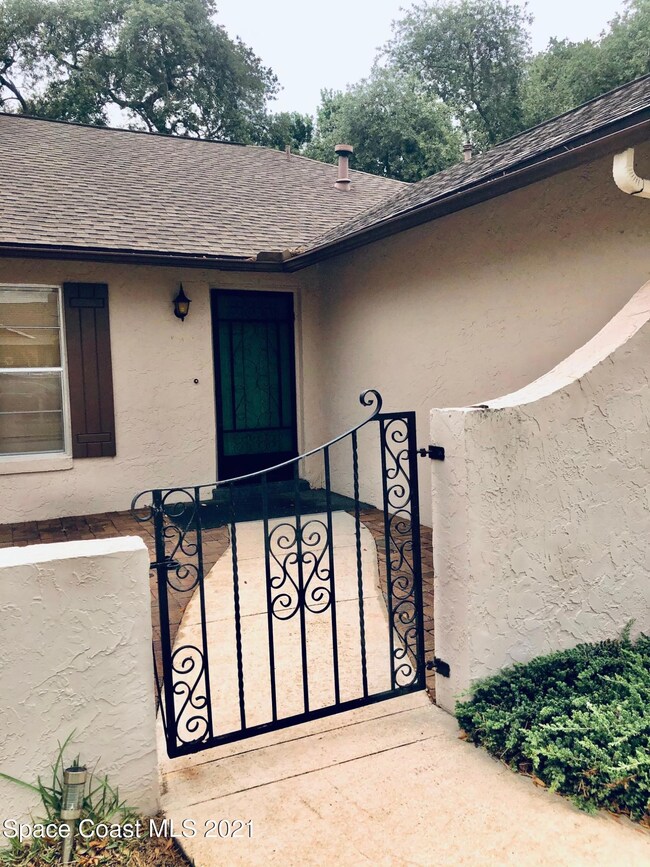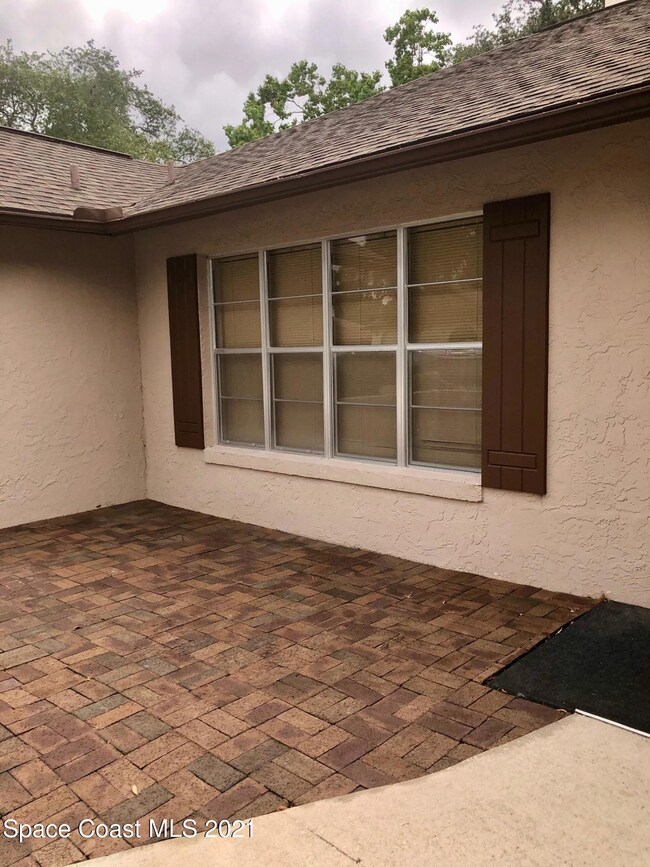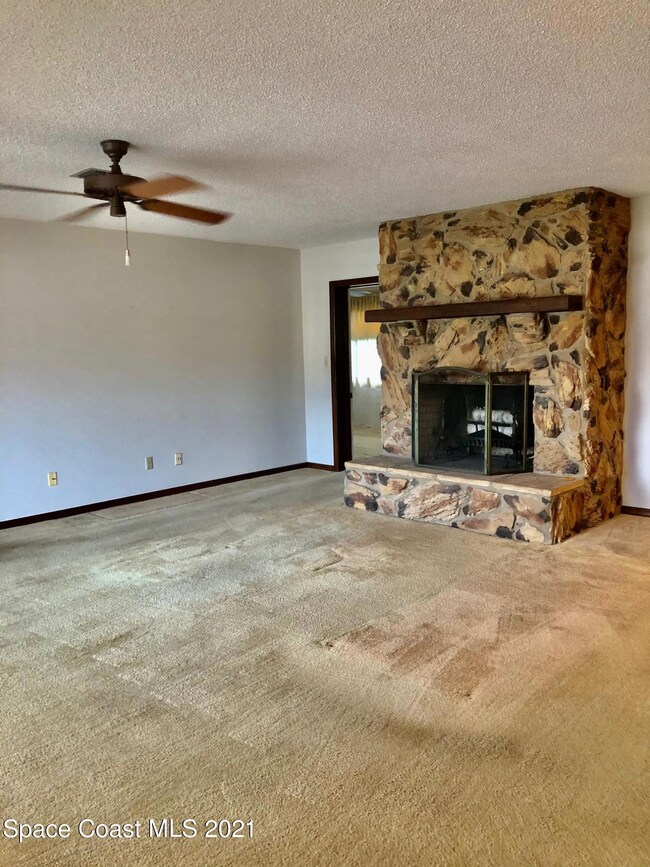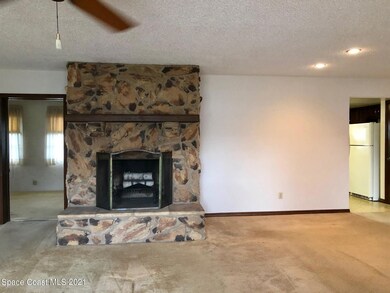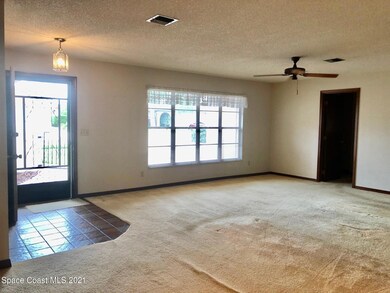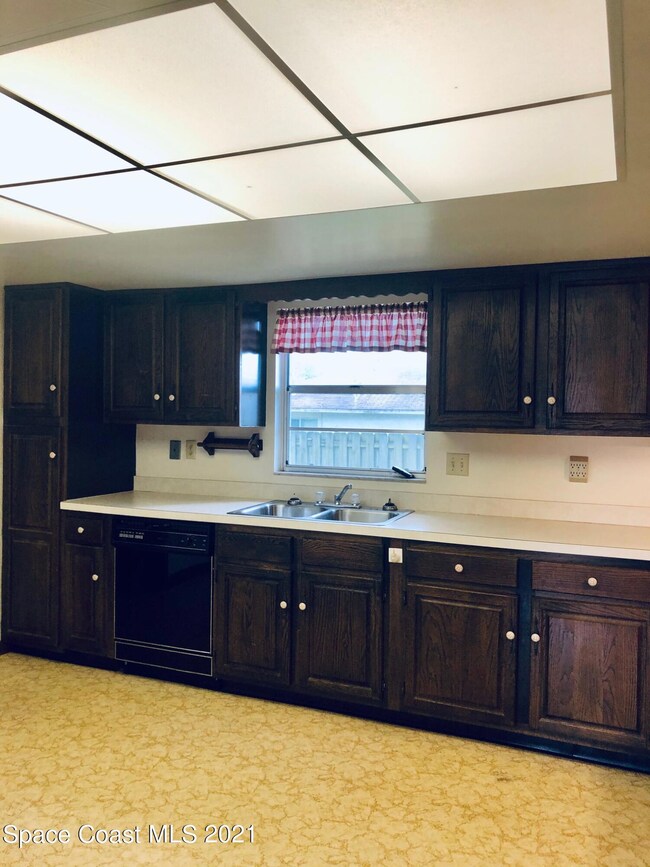
1330 Killearn Dr Titusville, FL 32780
Central Titusville NeighborhoodHighlights
- Great Room
- Eat-In Kitchen
- Accessible Full Bathroom
- 2 Car Attached Garage
- Wet Bar
- 1-Story Property
About This Home
As of July 2021Great Location!!! 3 Bedroom, 2 Bath split plan home situated on a quiet street with minimal traffic. You will love the spacious eat-in kitchen with lots of cabinets. Enjoy living room-dining room combination with stone fireplace & wet bar. Master Bathroom boasts an elegant walk-in safe tub(Feb. 2020) where you can just soak away! There is a family room off the kitchen with access to fenced back yard. Central Air & Heat- 2020; Roof - 2018; Gas hot water heater & gas range replaced 5 - 7 years ago. Garage door & Opener 2017. There is no Homeowners Association Fee in Section 1; just a fee of $53 per year for reclaimed (reuse) water. Home needs some updating, paint, and new flooring, but the other big ticket items as stated above have been replaced.
Home Details
Home Type
- Single Family
Est. Annual Taxes
- $723
Year Built
- Built in 1981
Lot Details
- 7,405 Sq Ft Lot
- South Facing Home
- Chain Link Fence
Parking
- 2 Car Attached Garage
- Garage Door Opener
Home Design
- Shingle Roof
- Concrete Siding
- Block Exterior
- Asphalt
- Stucco
Interior Spaces
- 1,759 Sq Ft Home
- 1-Story Property
- Wet Bar
- Ceiling Fan
- Wood Burning Fireplace
- Great Room
- Family Room
Kitchen
- Eat-In Kitchen
- Gas Range
- Microwave
- Dishwasher
Flooring
- Carpet
- Vinyl
Bedrooms and Bathrooms
- 3 Bedrooms
- Split Bedroom Floorplan
- 2 Full Bathrooms
- Bathtub and Shower Combination in Primary Bathroom
Laundry
- Dryer
- Washer
- Sink Near Laundry
Accessible Home Design
- Accessible Full Bathroom
Schools
- Coquina Elementary School
- Jackson Middle School
- Titusville High School
Utilities
- Central Heating and Cooling System
- Heating System Uses Natural Gas
- Gas Water Heater
- Cable TV Available
Community Details
- Property has a Home Owners Association
- La Cita Section 1 Association
- La Cita Section 1 Subdivision
Listing and Financial Details
- Assessor Parcel Number 22-35-16-75-00000.0-0026.00
Map
Home Values in the Area
Average Home Value in this Area
Property History
| Date | Event | Price | Change | Sq Ft Price |
|---|---|---|---|---|
| 07/22/2021 07/22/21 | Sold | $235,000 | -2.0% | $134 / Sq Ft |
| 06/15/2021 06/15/21 | Pending | -- | -- | -- |
| 06/11/2021 06/11/21 | For Sale | $239,900 | 0.0% | $136 / Sq Ft |
| 06/09/2021 06/09/21 | Pending | -- | -- | -- |
| 06/08/2021 06/08/21 | For Sale | $239,900 | -- | $136 / Sq Ft |
Tax History
| Year | Tax Paid | Tax Assessment Tax Assessment Total Assessment is a certain percentage of the fair market value that is determined by local assessors to be the total taxable value of land and additions on the property. | Land | Improvement |
|---|---|---|---|---|
| 2023 | $2,210 | $155,490 | $0 | $0 |
| 2022 | $2,062 | $150,970 | $0 | $0 |
| 2021 | $732 | $92,070 | $0 | $0 |
| 2020 | $723 | $90,800 | $0 | $0 |
| 2019 | $714 | $88,760 | $0 | $0 |
| 2018 | $705 | $87,110 | $0 | $0 |
| 2017 | $692 | $85,320 | $0 | $0 |
| 2016 | $624 | $83,570 | $28,000 | $55,570 |
| 2015 | $640 | $82,990 | $28,000 | $54,990 |
| 2014 | $634 | $82,340 | $22,500 | $59,840 |
Mortgage History
| Date | Status | Loan Amount | Loan Type |
|---|---|---|---|
| Open | $179,600 | New Conventional | |
| Previous Owner | $25,000 | Credit Line Revolving |
Deed History
| Date | Type | Sale Price | Title Company |
|---|---|---|---|
| Warranty Deed | $235,000 | Attorney | |
| Warranty Deed | -- | Attorney | |
| Deed | $100 | -- |
Similar Homes in Titusville, FL
Source: Space Coast MLS (Space Coast Association of REALTORS®)
MLS Number: 907195
APN: 22-35-16-75-00000.0-0026.00
- 3445 Muirfield Dr
- 3441 Barna Ave
- 3549 Muirfield Dr Unit C
- 3520 Muirfield Dr
- 3573 Muirfield Dr
- 3205 Barna Ave
- 1206 Fulton Cir
- 3586 Muirfield Dr Unit 10
- 1167 Country Club Dr Unit 1123
- 1147 Country Club Dr Unit 1021
- 1157 Country Club Dr Unit 1112
- 1089 Country Club Dr Unit 722
- 1127 Country Club Dr Unit 921
- 1166 Fulton Cir
- 3532 Par Ln
- 3557 Nicklaus Dr
- 1413 Lema Dr
- 3573 Par Ln
- 3522 Par Ln
- 1071 Country Club Dr Unit 623
