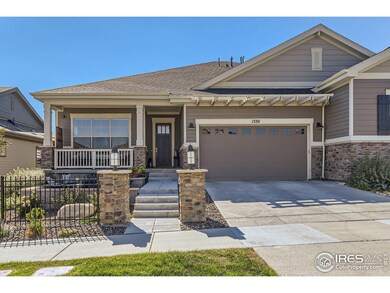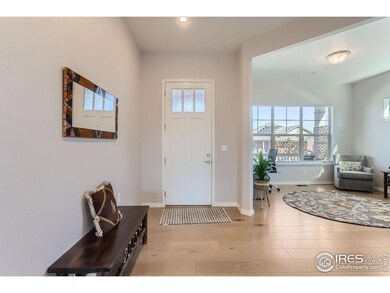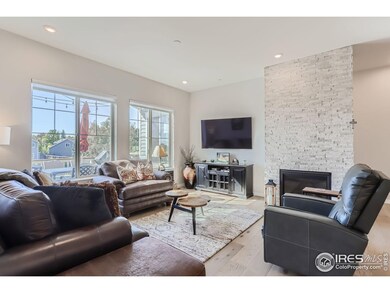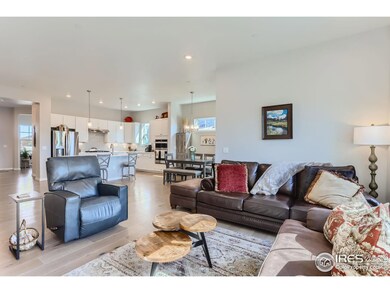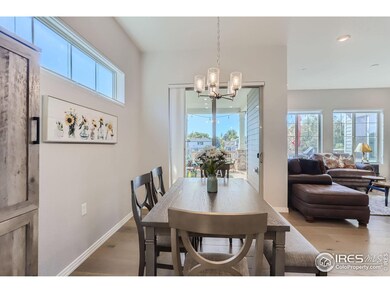
1330 Lanterns Ln Superior, CO 80027
Highlights
- New Construction
- Green Energy Generation
- Deck
- Eldorado K-8 School Rated A
- Open Floorplan
- Wood Flooring
About This Home
As of December 2024Nestled in the highly sought-after Rock Creek community, this exceptional custom home is built by the renowned Boulder Creek Homes, known for their superior craftsmanship and design. Situated on a premium lot, the property offers breathtaking open views of majestic mountains and lush greenbelt, with a bright and airy lower level featuring full windows that flood the space with natural light.Living in Rock Creek means enjoying an abundance of amenities, including multiple community pools, numerous walking and biking trails equipped with exercise stations, and easy access to the Superior Open Space trails just across McCaslin Boulevard. The community's prime location offers unparalleled convenience, with the Flatirons Mall to the south, providing shopping, dining, a movie theater, and more. Additionally, the charming downtowns of Louisville and Lafayette are only minutes away. Commuting is a breeze with quick access to Boulder, Denver, and Denver International Airport (DIA).This home truly offers the best of all worlds, with its stunning design and incredible location at the heart of it all. We invite you to come and experience this remarkable home and the vibrant lifestyle that surrounds it. SELLER WILL CONSIDER CREDITING BUYER FUND TOWARDS CLOSING COST OR LOAN BUY DOWN
Home Details
Home Type
- Single Family
Est. Annual Taxes
- $8,829
Year Built
- Built in 2022 | New Construction
Lot Details
- 5,112 Sq Ft Lot
- Cul-De-Sac
- Level Lot
HOA Fees
- $361 Monthly HOA Fees
Parking
- 2 Car Attached Garage
- Garage Door Opener
Home Design
- Patio Home
- Wood Frame Construction
- Composition Roof
- Metal Roof
- Composition Shingle
- Stone
Interior Spaces
- 3,343 Sq Ft Home
- 1-Story Property
- Open Floorplan
- Gas Fireplace
- Double Pane Windows
- Family Room
- Living Room with Fireplace
- Home Office
- Wood Flooring
- Basement Fills Entire Space Under The House
Kitchen
- Eat-In Kitchen
- Gas Oven or Range
- Microwave
- Dishwasher
- Kitchen Island
- Disposal
Bedrooms and Bathrooms
- 3 Bedrooms
- Walk-In Closet
- Primary Bathroom is a Full Bathroom
- Primary bathroom on main floor
Laundry
- Laundry on main level
- Washer and Dryer Hookup
Accessible Home Design
- Accessible Doors
- Accessible Entrance
Eco-Friendly Details
- Energy-Efficient HVAC
- Green Energy Generation
- Energy-Efficient Thermostat
- Energy-Efficient Hot Water Distribution
Outdoor Features
- Deck
- Patio
- Exterior Lighting
Schools
- Eldorado Elementary And Middle School
- Monarch High School
Utilities
- Forced Air Heating and Cooling System
- Cable TV Available
Community Details
- Association fees include common amenities, trash, snow removal, ground maintenance, management, utilities, maintenance structure
- Built by Boulder Creek
- Lanterns Rock Creek Subdivision
Listing and Financial Details
- Assessor Parcel Number R0610606
Map
Home Values in the Area
Average Home Value in this Area
Property History
| Date | Event | Price | Change | Sq Ft Price |
|---|---|---|---|---|
| 12/19/2024 12/19/24 | Sold | $994,000 | -7.5% | $297 / Sq Ft |
| 12/05/2024 12/05/24 | Pending | -- | -- | -- |
| 12/02/2024 12/02/24 | For Sale | $1,075,000 | -- | $322 / Sq Ft |
Tax History
| Year | Tax Paid | Tax Assessment Tax Assessment Total Assessment is a certain percentage of the fair market value that is determined by local assessors to be the total taxable value of land and additions on the property. | Land | Improvement |
|---|---|---|---|---|
| 2024 | $3,889 | $61,365 | $15,584 | $45,781 |
| 2023 | $3,889 | $61,365 | $19,269 | $45,781 |
| 2022 | $10,058 | $70,383 | $70,383 | $0 |
| 2021 | $9,770 | $70,383 | $70,383 | $0 |
| 2020 | $2,404 | $16,820 | $16,820 | $0 |
| 2019 | $2,379 | $16,820 | $16,820 | $0 |
| 2018 | $0 | $0 | $0 | $0 |
Deed History
| Date | Type | Sale Price | Title Company |
|---|---|---|---|
| Special Warranty Deed | $994,000 | First American Title | |
| Special Warranty Deed | $1,100,405 | Land Title |
Similar Homes in the area
Source: IRES MLS
MLS Number: 1022927
APN: 1575194-19-021
- 1080 Stoneham St
- 1485 Stoneham St
- 959 Promenade Dr
- 960 Superior Dr
- 920 Promenade Dr
- 2341 Feathergrass Ln
- 2361 Junegrass Ln
- 1544 E Weldona Way
- 2527 Blue Grama Ln
- 2547 Blue Grama Ln
- 735 Discovery Pkwy
- 780 Josephine Way
- 2545 Josephine Way
- 2510 Josephine Way
- 2540 Josephine Way
- 858 Promenade Dr
- 765 Superior Dr
- 950 Promenade Dr
- 2214 Central Park Way
- 682 Central Park Cir

