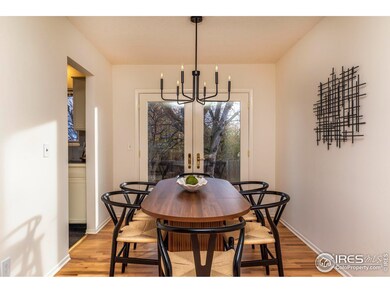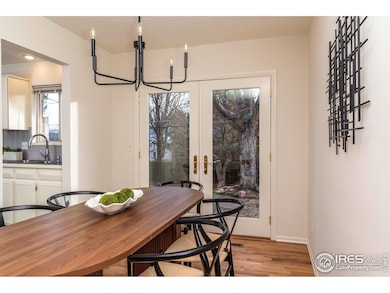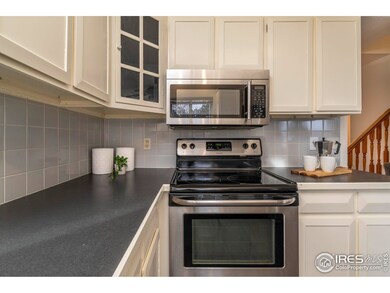
1330 Lehigh St Boulder, CO 80305
Table Mesa NeighborhoodHighlights
- Wood Flooring
- No HOA
- Eat-In Kitchen
- Bear Creek Elementary School Rated A
- 2 Car Attached Garage
- 4-minute walk to Bear Creek Park
About This Home
As of January 2025Spectacular Flatirons Views!! This charming tri-level home in the desirable Table Mesa neighborhood offers stunning Flatiron views and is within close proximity to top-ranked schools, including Bear Creek Elementary, Southern Hills Middle, and Fairview High. The location is ideal, with nearby trailheads, parks, shopping, and dining options. The main level boasts beautifully refinished hardwood floors, leading into the upper level where hardwoods continue throughout. The cozy family room features a welcoming fireplace, perfect for relaxing or entertaining. The spacious primary bedroom includes an en-suite bath for added privacy. The interior has been freshly painted, and brand-new carpet has been installed in the family room. The two-car garage with new garage door openers provides ample parking and storage space. The unfinished basement offers great potential for expansion, a workshop, or additional storage. With plenty of room to add your personal touch, this home provides an excellent opportunity to build equity and enhance its value. NEW ROOF, CLASS IV SHINGLES TO BE INSTALLED FIRST WEEK OF JANUARY.
Home Details
Home Type
- Single Family
Est. Annual Taxes
- $6,573
Year Built
- Built in 1968
Lot Details
- 7,021 Sq Ft Lot
- West Facing Home
- Wood Fence
- Level Lot
Parking
- 2 Car Attached Garage
- Garage Door Opener
Home Design
- Brick Veneer
- Wood Frame Construction
- Composition Roof
Interior Spaces
- 1,590 Sq Ft Home
- 3-Story Property
- Family Room
- Dining Room
- Recreation Room with Fireplace
- Unfinished Basement
- Partial Basement
Kitchen
- Eat-In Kitchen
- Electric Oven or Range
- Microwave
- Dishwasher
Flooring
- Wood
- Carpet
- Vinyl
Bedrooms and Bathrooms
- 3 Bedrooms
Laundry
- Dryer
- Washer
Schools
- Bear Creek Elementary School
- Southern Hills Middle School
- Fairview High School
Utilities
- Forced Air Heating and Cooling System
Community Details
- No Home Owners Association
- Table Mesa 2 Subdivision
Listing and Financial Details
- Assessor Parcel Number R0012006
Map
Home Values in the Area
Average Home Value in this Area
Property History
| Date | Event | Price | Change | Sq Ft Price |
|---|---|---|---|---|
| 01/22/2025 01/22/25 | Sold | $950,000 | -5.0% | $597 / Sq Ft |
| 01/04/2025 01/04/25 | Price Changed | $1,000,000 | -9.1% | $629 / Sq Ft |
| 11/27/2024 11/27/24 | For Sale | $1,100,000 | +104.1% | $692 / Sq Ft |
| 01/28/2019 01/28/19 | Off Market | $539,000 | -- | -- |
| 06/18/2012 06/18/12 | Sold | $539,000 | 0.0% | $339 / Sq Ft |
| 05/19/2012 05/19/12 | Pending | -- | -- | -- |
| 05/02/2012 05/02/12 | For Sale | $539,000 | -- | $339 / Sq Ft |
Tax History
| Year | Tax Paid | Tax Assessment Tax Assessment Total Assessment is a certain percentage of the fair market value that is determined by local assessors to be the total taxable value of land and additions on the property. | Land | Improvement |
|---|---|---|---|---|
| 2024 | $6,573 | $75,248 | $52,448 | $22,800 |
| 2023 | $6,573 | $75,248 | $56,133 | $22,800 |
| 2022 | $5,978 | $63,571 | $41,519 | $22,052 |
| 2021 | $5,704 | $65,401 | $42,714 | $22,687 |
| 2020 | $4,853 | $55,756 | $39,468 | $16,288 |
| 2019 | $4,779 | $55,756 | $39,468 | $16,288 |
| 2018 | $4,685 | $54,036 | $28,368 | $25,668 |
| 2017 | $4,538 | $59,739 | $31,362 | $28,377 |
| 2016 | $3,962 | $45,770 | $23,164 | $22,606 |
| 2015 | $3,752 | $41,966 | $18,786 | $23,180 |
| 2014 | $3,529 | $41,966 | $18,786 | $23,180 |
Mortgage History
| Date | Status | Loan Amount | Loan Type |
|---|---|---|---|
| Open | $313,500 | New Conventional | |
| Closed | $417,000 | New Conventional | |
| Previous Owner | $103,000 | Unknown |
Deed History
| Date | Type | Sale Price | Title Company |
|---|---|---|---|
| Warranty Deed | $539,000 | Fidelity National Title Insu | |
| Deed | $110,000 | -- | |
| Deed | -- | -- | |
| Warranty Deed | $60,000 | -- |
Similar Homes in Boulder, CO
Source: IRES MLS
MLS Number: 1022834
APN: 1577083-10-022
- 2850 Emerson Ave
- 1167 Bear Mountain Dr Unit B
- 1385 Bear Mountain Dr Unit D
- 1382 Glen Ct
- 1525 Judson Dr
- 34 Benthaven Place
- 2860 Table Mesa Dr
- 2610 Heidelberg Dr
- 1535 Findlay Way
- 1117 Barberry Ct
- 1425 Blue Sage Ct
- 3335 Darley Ave
- 884 Ithaca Dr
- 2685 Stephens Rd
- 3495 Endicott Dr
- 803 Ithaca Dr
- 1740 Bear Mountain Dr
- 741 Ithaca Dr
- 2665 Juilliard St
- 1715 View Point Rd






