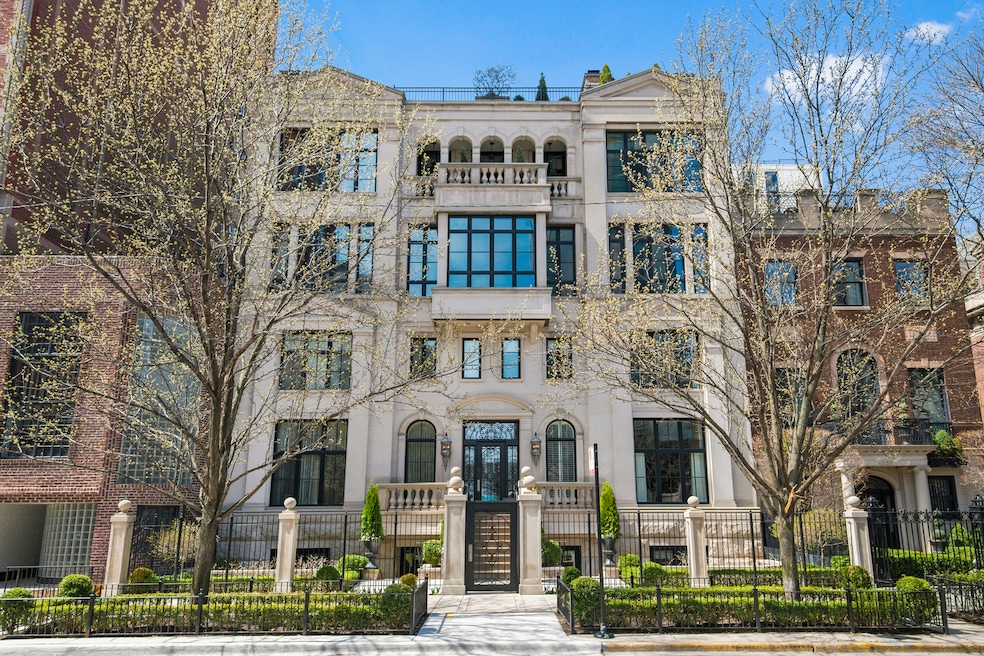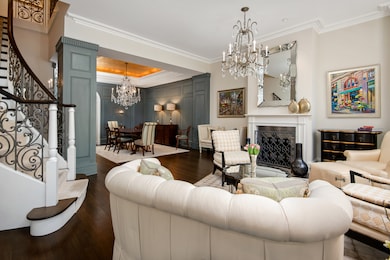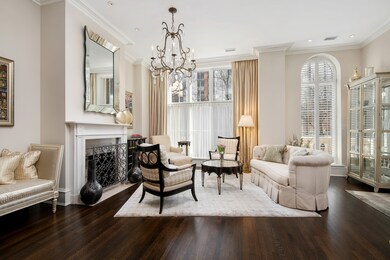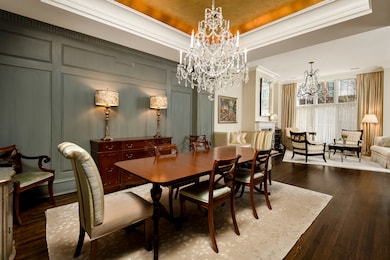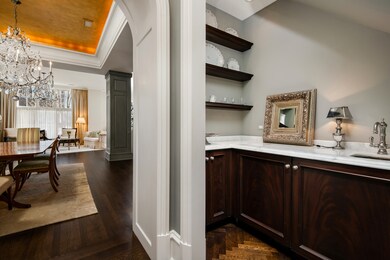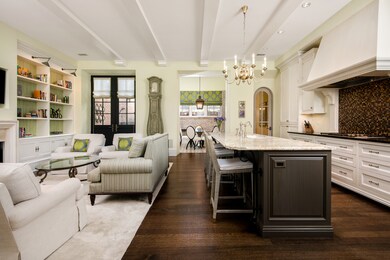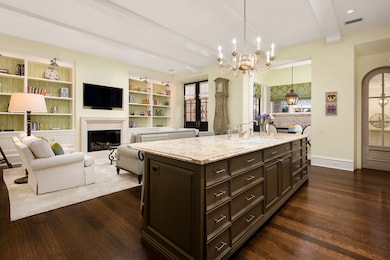
1330 N State Pkwy Unit 1 Chicago, IL 60610
Gold Coast NeighborhoodEstimated payment $22,234/month
Highlights
- 3 Fireplaces
- Great Room
- Breakfast Room
- Lincoln Park High School Rated A
- Terrace
- 4-minute walk to Goudy (William) Square Park
About This Home
Attention to every detail has been given to this custom designed expansive Gold Coast condominium spanning nearly 5000 sq ft occupying three levels and living similar to a single family home. The extra wide floor plan, stunning outdoor spaces, an attached two car garage and four bedrooms with four plus bathrooms help to make this a one-of-a-kind home. The welcoming grand living and dinning areas offer a stunning staircase, beautiful fireplace, seamlessly concealed storage and views overlooking picturesque State Parkway. A rare find in the Gold Coast, the open family room and kitchen combination easily accommodates daily needs. With an abundance of custom cabinetry, the spacious kitchen offers an oversized island, stone countertops and Sub-Zero/Wolf appliances. Opening to the family room, with custom built-ins, large fireplace and access to the stylish outdoor terrace, is the perfect natural light filled breakfast room. The primary bedroom suite with sitting area, fireplace, an abundance of storage and stunning stone luxe bathroom, offer the perfect sanctuary for relaxation. Three additional spacious bedrooms, two with high quality en-suite bathrooms, are ideal for accommodating family and/or friends. Other home features include: exquisite custom trim/moldings and built-ins throughout, eleven foot ceilings, heated floors, powder room with hand painted mural, custom paint finishes, bar/butler's pantry and two laundry rooms. Ideally situated in the Gold Coast, close to restaurants and shopping, as well as both public and private schools.
Property Details
Home Type
- Condominium
Est. Annual Taxes
- $23,000
Year Built
- Built in 2004
HOA Fees
- $1,097 Monthly HOA Fees
Parking
- 2 Car Garage
- Parking Included in Price
Home Design
- Stone Siding
Interior Spaces
- 5,500 Sq Ft Home
- 1-Story Property
- Bar
- 3 Fireplaces
- Great Room
- Family Room
- Living Room
- Breakfast Room
- Formal Dining Room
- Laundry Room
Bedrooms and Bathrooms
- 4 Bedrooms
- 4 Potential Bedrooms
- Walk-In Closet
Outdoor Features
- Terrace
Schools
- Ogden Elementary School
- Lincoln Park High School
Utilities
- Forced Air Heating and Cooling System
- Heating System Uses Natural Gas
Listing and Financial Details
- Homeowner Tax Exemptions
Community Details
Overview
- Association fees include water, insurance, exterior maintenance, scavenger, snow removal
- 4 Units
- Andrew Feldman Association, Phone Number (312) 246-4000
Pet Policy
- Dogs and Cats Allowed
Security
- Resident Manager or Management On Site
Map
Home Values in the Area
Average Home Value in this Area
Tax History
| Year | Tax Paid | Tax Assessment Tax Assessment Total Assessment is a certain percentage of the fair market value that is determined by local assessors to be the total taxable value of land and additions on the property. | Land | Improvement |
|---|---|---|---|---|
| 2024 | $8,552 | $94,183 | $53,983 | $40,200 |
| 2023 | $8,552 | $45,000 | $22,500 | $22,500 |
| 2022 | $8,552 | $45,000 | $22,500 | $22,500 |
| 2021 | $8,379 | $44,999 | $22,500 | $22,499 |
| 2020 | $37,122 | $169,739 | $30,425 | $139,314 |
| 2019 | $36,318 | $184,194 | $30,425 | $153,769 |
| 2018 | $35,706 | $184,194 | $30,425 | $153,769 |
| 2017 | $30,218 | $143,749 | $24,340 | $119,409 |
| 2016 | $28,291 | $143,749 | $24,340 | $119,409 |
| 2015 | $25,861 | $143,749 | $24,340 | $119,409 |
| 2014 | $24,015 | $132,002 | $19,558 | $112,444 |
| 2013 | $23,530 | $132,002 | $19,558 | $112,444 |
Property History
| Date | Event | Price | Change | Sq Ft Price |
|---|---|---|---|---|
| 04/07/2025 04/07/25 | For Sale | $3,450,000 | -- | $627 / Sq Ft |
Deed History
| Date | Type | Sale Price | Title Company |
|---|---|---|---|
| Deed | -- | None Listed On Document | |
| Warranty Deed | $1,850,000 | Chicago Title Insurance Co | |
| Contract Of Sale | $1,800,000 | None Available | |
| Quit Claim Deed | -- | -- |
Mortgage History
| Date | Status | Loan Amount | Loan Type |
|---|---|---|---|
| Previous Owner | $984,000 | New Conventional | |
| Previous Owner | $1,150,000 | Adjustable Rate Mortgage/ARM | |
| Previous Owner | $750,000 | Future Advance Clause Open End Mortgage | |
| Previous Owner | $1,250,000 | Unknown |
Similar Homes in Chicago, IL
Source: Midwest Real Estate Data (MRED)
MLS Number: 12326603
APN: 17-04-218-049-1001
- 1330 N State Pkwy Unit 1
- 1339 N Dearborn St Unit 14H
- 1339 N Dearborn St Unit 11B
- 1339 N Dearborn St Unit 3G
- 1339 N Dearborn St Unit 2B
- 1339 N Dearborn St Unit 5C
- 1320 N State Pkwy Unit 2A
- 1320 N State Pkwy Unit 14-15CD
- 1325 N State Pkwy Unit 7A
- 1325 N State Pkwy Unit 11F
- 1 E Schiller St Unit 8B
- 1400 N State Pkwy Unit 10C
- 1400 N State Pkwy Unit 12A
- 1400 N State Pkwy Unit 17F
- 1301 N Dearborn St Unit 1201-2
- 1301 N Dearborn St Unit 802
- 1300 N State Pkwy Unit 701
- 1340 N Dearborn St Unit 14A
- 1340 N Dearborn St Unit 16A
- 1411 N State Pkwy Unit 1N
