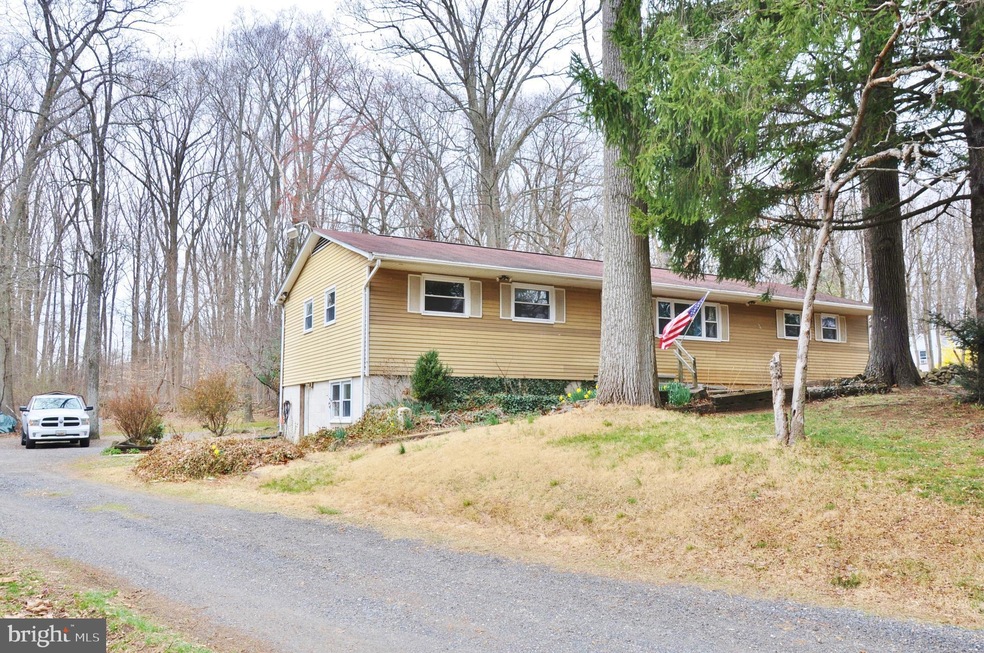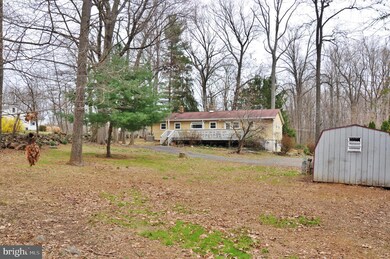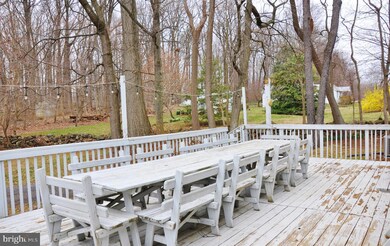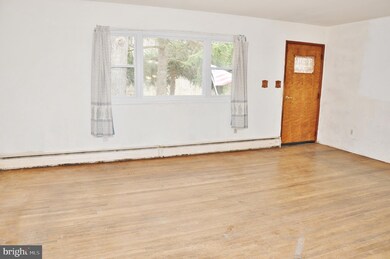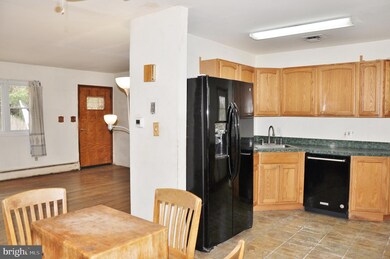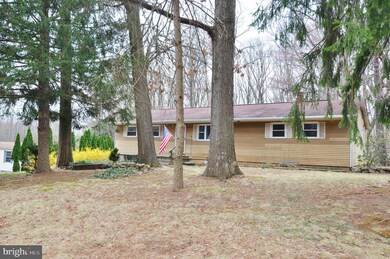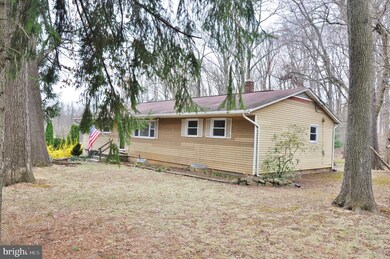1330 N Stepney Rd Aberdeen, MD 21001
Highlights
- View of Trees or Woods
- Deck
- Raised Ranch Architecture
- Aberdeen High School Rated A-
- Partially Wooded Lot
- Wood Flooring
About This Home
As of April 2022Amazing setting and location! House needs cosmetic work, but the expensive stuff has been done. Six bedrooms and two full baths just on the main level! Large kitchen with a garden window overlooking the back yard. Lots of counter space, newer dishwasher, and tons of storage. Lower level was finished at one time but needs to be redone. Replacement windows throughout. Newer Central Air Conditioning, roof and hot water heater replaced in 2018.
Please take the time to look through all pictures, they do show what needs to be done. Every room needs paint, and the floors need to be refinished.
The setting is absolutely wonderful. Sitting on almost an acre and a half, with a large back deck to enjoy. Lots of space for parking cars and toys. All appliances convey, including two ovens, two refrigerators and a one-year home warranty. Check out all the pictures and stop by the open house or call to set up a private showing appointment today!
Home Details
Home Type
- Single Family
Est. Annual Taxes
- $2,633
Year Built
- Built in 1960
Lot Details
- 1.41 Acre Lot
- Rural Setting
- East Facing Home
- Level Lot
- Cleared Lot
- Partially Wooded Lot
- Backs to Trees or Woods
- Back, Front, and Side Yard
- Property is in below average condition
- Property is zoned AG
Property Views
- Woods
- Garden
Home Design
- Raised Ranch Architecture
- Rambler Architecture
- Fixer Upper
- Block Foundation
- Shingle Roof
- Asphalt Roof
- Metal Siding
- Stick Built Home
Interior Spaces
- Property has 2 Levels
- Built-In Features
- Ceiling Fan
- Double Pane Windows
- Replacement Windows
- Vinyl Clad Windows
- Double Hung Windows
- Bay Window
- Window Screens
- Family Room
- Living Room
- Combination Kitchen and Dining Room
- Den
- Workshop
- Storage Room
- Utility Room
- Attic
Kitchen
- Breakfast Area or Nook
- Eat-In Kitchen
- Electric Oven or Range
- Built-In Microwave
- Extra Refrigerator or Freezer
- Ice Maker
- Dishwasher
Flooring
- Wood
- Concrete
- Vinyl
Bedrooms and Bathrooms
- 6 Main Level Bedrooms
- 2 Full Bathrooms
- Walk-in Shower
Laundry
- Laundry on lower level
- Electric Dryer
- Washer
Improved Basement
- Heated Basement
- Walk-Out Basement
- Basement Fills Entire Space Under The House
- Connecting Stairway
- Interior and Side Basement Entry
- Water Proofing System
- Sump Pump
- Shelving
- Space For Rooms
- Basement Windows
Home Security
- Storm Doors
- Flood Lights
Parking
- 13 Parking Spaces
- Circular Driveway
- Gravel Driveway
Outdoor Features
- Deck
- Exterior Lighting
- Shed
- Outbuilding
Location
- Suburban Location
Utilities
- Central Air
- Heating System Uses Oil
- Vented Exhaust Fan
- Hot Water Baseboard Heater
- 200+ Amp Service
- Well
- Electric Water Heater
- Municipal Trash
- On Site Septic
- Phone Available
- Cable TV Available
Community Details
- No Home Owners Association
Listing and Financial Details
- Assessor Parcel Number 1303049116
Map
Home Values in the Area
Average Home Value in this Area
Property History
| Date | Event | Price | Change | Sq Ft Price |
|---|---|---|---|---|
| 04/22/2022 04/22/22 | Sold | $260,000 | -0.2% | $109 / Sq Ft |
| 03/25/2022 03/25/22 | Pending | -- | -- | -- |
| 03/24/2022 03/24/22 | For Sale | $260,409 | -- | $110 / Sq Ft |
Tax History
| Year | Tax Paid | Tax Assessment Tax Assessment Total Assessment is a certain percentage of the fair market value that is determined by local assessors to be the total taxable value of land and additions on the property. | Land | Improvement |
|---|---|---|---|---|
| 2024 | $2,844 | $261,800 | $0 | $0 |
| 2023 | $2,708 | $246,400 | $0 | $0 |
| 2022 | $2,578 | $231,000 | $105,800 | $125,200 |
| 2021 | $5,275 | $231,000 | $105,800 | $125,200 |
| 2020 | $2,244 | $231,000 | $105,800 | $125,200 |
| 2019 | $2,280 | $234,800 | $124,100 | $110,700 |
| 2018 | $2,663 | $230,800 | $0 | $0 |
| 2017 | $2,608 | $234,800 | $0 | $0 |
| 2016 | -- | $222,800 | $0 | $0 |
| 2015 | $2,600 | $222,800 | $0 | $0 |
| 2014 | $2,600 | $222,800 | $0 | $0 |
Mortgage History
| Date | Status | Loan Amount | Loan Type |
|---|---|---|---|
| Open | $252,200 | New Conventional |
Deed History
| Date | Type | Sale Price | Title Company |
|---|---|---|---|
| Deed | $260,000 | Stewart Title |
Source: Bright MLS
MLS Number: MDHR2010242
APN: 03-049116
- 918 Carsins Run Rd
- 3411 James Run Rd
- 948 Poppy Dr
- 946 Poppy Dr
- 942 Poppy Dr
- 940 Poppy Dr
- 938 Poppy Dr
- 934 Poppy Dr
- 937 Poppy Dr
- 930 Poppy Dr
- 935 Poppy Dr
- 933 Poppy Dr
- 929 Poppy Dr
- 927 Poppy Dr
- 301 Northeast Rd
- 911 Poppy Dr
- 907 Poppy Dr
- 953 Swilken Bridge Rd
- 947 Swilken Bridge Rd
- 945 Swilken Bridge Rd
