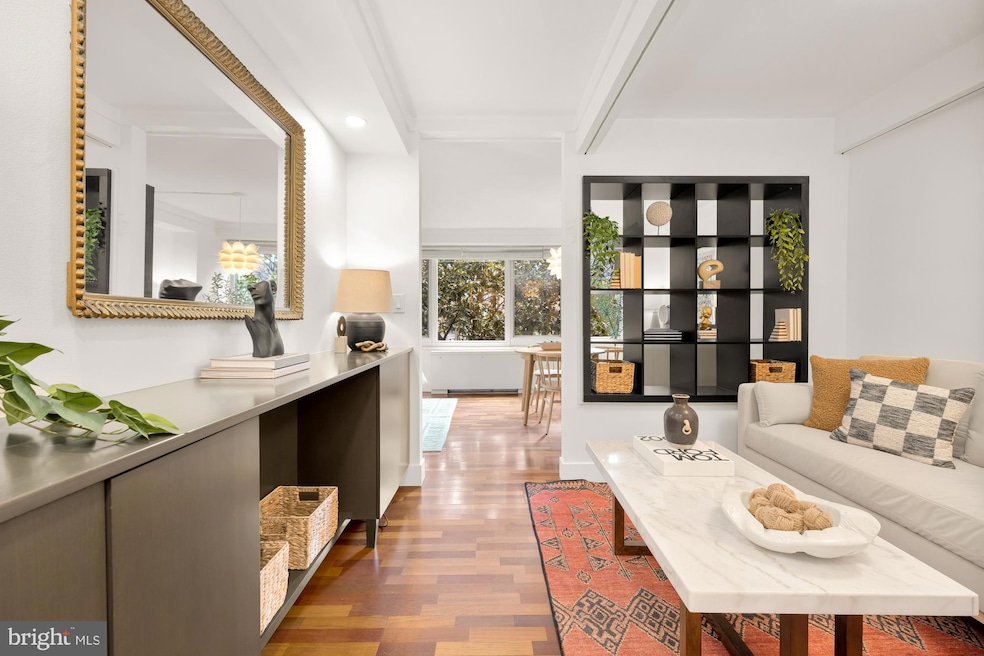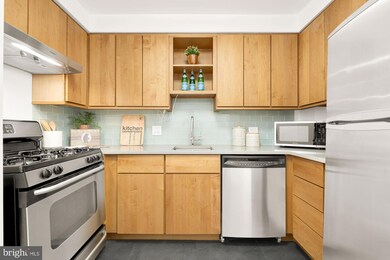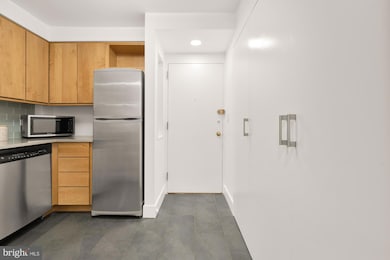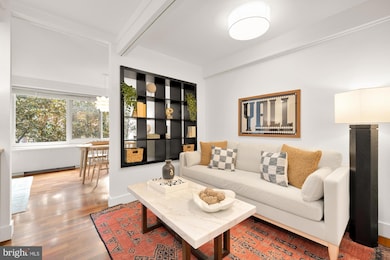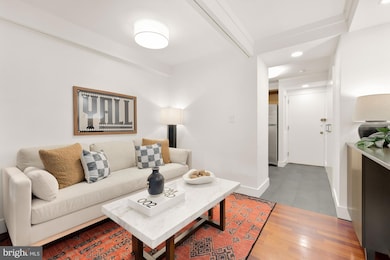
The Apolline 1330 New Hampshire Ave NW Unit 502 Washington, DC 20036
Dupont Circle NeighborhoodHighlights
- Roof Top Pool
- 5-minute walk to Dupont Circle
- Rooftop Deck
- School Without Walls @ Francis-Stevens Rated A-
- 24-Hour Security
- 3-minute walk to Dupont Circle
About This Home
As of February 2025Welcome to urban elegance at its finest at the very popular Apolliné. With hardwood floors, space-saving pocket doors, and custom built-ins, this meticulously, architect-designed residence offers a seamless blend of modern sophistication and classic charm.
Step inside to discover a beautifully renovated kitchen with quartz countertops and stainless steel appliances, including a gas stove, dishwasher, and refrigerator. A wall of closets line the entry hall, perfect for coats, pantry, and extra storage.
Past the kitchen is a wonderful alcove, ideal for a living space or bedroom. The alcove has custom built-ins, perfect for extra storage, books, and displaying your treasures. The open living space provides both style and functionality. A wall of large windows frames picturesque views of New Hampshire Avenue and a lovely magnolia tree gives the feeling of living in the trees while letting the unit bathe in natural light.
The condo boasts a spacious walk-through closet, ensuring ample storage for your wardrobe. Through the closet is the modern, updated bathroom.
Residents of this building enjoy a range of amenities, including a large, deep, heated pool and a common roof deck, perfect for relaxation and entertainment. The building also features a common media/recreation room, laundry facilities, and is serviced by 24-hour front desk staff, ensuring a high level of comfort and security.
With elevators for easy access, this condo offers the perfect blend of luxury and convenience in the heart of Washington, DC. Don't miss the opportunity to make this exquisite condo your new home.
Live in the heart of the city, with Dupont Circle to the north, West End to the south, and the rest of the Nation's Capital easily accessible by foot or the close-by Metro.
Last Buyer's Agent
Denean Lee
Redfin Corporation

Property Details
Home Type
- Condominium
Est. Annual Taxes
- $2,586
Year Built
- Built in 1963
HOA Fees
- $581 Monthly HOA Fees
Parking
- On-Site Parking for Rent
Home Design
- Contemporary Architecture
- Brick Exterior Construction
Interior Spaces
- 503 Sq Ft Home
- Property has 1 Level
- Open Floorplan
- Built-In Features
- Recessed Lighting
- Window Treatments
- Wood Flooring
- Exterior Cameras
Kitchen
- Gas Oven or Range
- Range Hood
- Microwave
- Dishwasher
- Upgraded Countertops
- Disposal
Bedrooms and Bathrooms
- Walk-In Closet
- 1 Full Bathroom
- Bathtub with Shower
Basement
- Basement Fills Entire Space Under The House
- Laundry in Basement
Outdoor Features
- Roof Top Pool
- Rooftop Deck
Utilities
- Central Heating and Cooling System
- Natural Gas Water Heater
Listing and Financial Details
- Tax Lot 2138
- Assessor Parcel Number 0097//2138
Community Details
Overview
- Association fees include water, trash, sewer, reserve funds, pool(s), management, heat, gas, electricity, exterior building maintenance, common area maintenance, air conditioning
- High-Rise Condominium
- The Apolliné Condos
- Central Community
- Dupont Circle Subdivision
- Property Manager
Amenities
- Common Area
- Laundry Facilities
- Elevator
Recreation
Pet Policy
- No Pets Allowed
Security
- 24-Hour Security
- Front Desk in Lobby
- Resident Manager or Management On Site
- Fire and Smoke Detector
Map
About The Apolline
Home Values in the Area
Average Home Value in this Area
Property History
| Date | Event | Price | Change | Sq Ft Price |
|---|---|---|---|---|
| 02/28/2025 02/28/25 | Sold | $315,000 | 0.0% | $626 / Sq Ft |
| 01/29/2025 01/29/25 | For Sale | $315,000 | -- | $626 / Sq Ft |
Tax History
| Year | Tax Paid | Tax Assessment Tax Assessment Total Assessment is a certain percentage of the fair market value that is determined by local assessors to be the total taxable value of land and additions on the property. | Land | Improvement |
|---|---|---|---|---|
| 2024 | $2,586 | $319,420 | $95,830 | $223,590 |
| 2023 | $2,779 | $341,660 | $102,500 | $239,160 |
| 2022 | $1,932 | $319,730 | $95,920 | $223,810 |
| 2021 | $1,875 | $310,210 | $93,060 | $217,150 |
| 2020 | $1,964 | $306,780 | $92,030 | $214,750 |
| 2019 | $1,990 | $308,970 | $92,690 | $216,280 |
| 2018 | $1,954 | $303,250 | $0 | $0 |
| 2017 | $1,972 | $304,420 | $0 | $0 |
| 2016 | $1,913 | $296,800 | $0 | $0 |
| 2015 | $1,836 | $287,390 | $0 | $0 |
| 2014 | $1,719 | $272,440 | $0 | $0 |
Mortgage History
| Date | Status | Loan Amount | Loan Type |
|---|---|---|---|
| Open | $252,000 | New Conventional | |
| Previous Owner | $152,000 | New Conventional | |
| Previous Owner | $56,397 | Credit Line Revolving | |
| Previous Owner | $100,800 | No Value Available |
Deed History
| Date | Type | Sale Price | Title Company |
|---|---|---|---|
| Deed | $315,000 | Westcor Land Title | |
| Deed | $126,000 | -- |
Similar Homes in Washington, DC
Source: Bright MLS
MLS Number: DCDC2175878
APN: 0097-2138
- 1301 20th St NW Unit 504
- 1301 20th St NW Unit 1001
- 1330 New Hampshire Ave NW Unit 407
- 1330 New Hampshire Ave NW Unit 1013
- 1330 New Hampshire Ave NW Unit 907
- 1330 New Hampshire Ave NW Unit 316
- 2012 O St NW Unit 22
- 2014 O St NW
- 1321 21st St NW Unit 5
- 1325 21st St NW Unit 301
- 2023 O St NW
- 2101 N St NW Unit T4
- 1320 21st St NW Unit 202
- 1411 21st St NW
- 1280 21st St NW Unit 506
- 1280 21st St NW Unit 505
- 1260 21st St NW Unit 208
- 1260 21st St NW Unit 6
- 1260 21st St NW Unit 413
- 2107 O St NW
