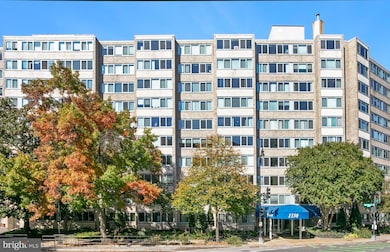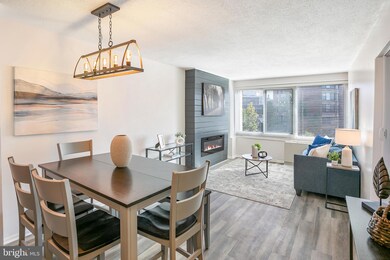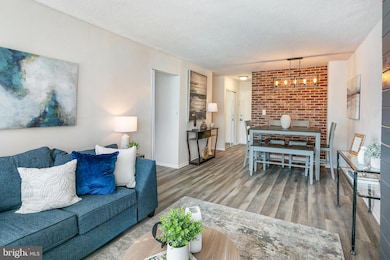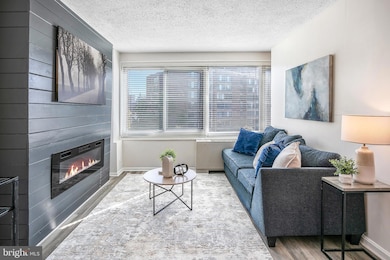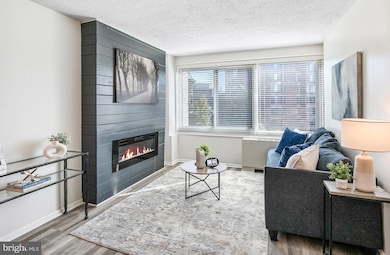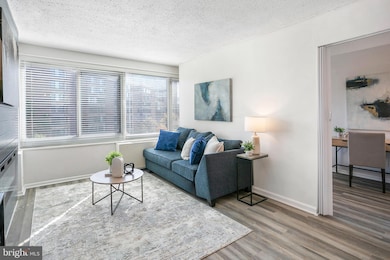
The Apolline 1330 New Hampshire Ave NW Unit 606 Washington, DC 20036
Dupont Circle NeighborhoodHighlights
- Concierge
- 5-minute walk to Dupont Circle
- Open Floorplan
- School Without Walls @ Francis-Stevens Rated A-
- Panoramic View
- 3-minute walk to Dupont Circle
About This Home
As of March 2025Welcome to this inviting condo in the heart of Dupont Circle! This condo offers impressive light and views of the beautiful neighborhood, including the notable Beermeister Castle. This bright unit has been thoughtfully updated throughout. In the kitchen, you'll find modern, sleek appliances that make cooking a breeze. The bathroom has been beautifully renovated with a new vanity and stylish tiling throughout. Don't forget the electric fireplace that adds warmth and ambiance to the space!
Enjoy the privacy of a brand-new wall that makes this unit feel like a true one-bedroom. The flexible space even allows for an office nook in the bedroom space. A spacious walk-in closet provides ample storage, keeping your belongings organized and accessible.
ALL utilities are included in the condo fee! Additionally, enjoy the 24/7 staffed front desk for security and support. During the warmer months, take advantage of the stunning rooftop pool, complete with panoramic city views and space for entertaining. The unit does not include parking; however, parking spaces for rent or sale are often available within the building.
Located just a short walk from the Dupont Circle metro, this prime location allows for effortless access to all that downtown DC has to offer. Stepping right outside of the building, you’ll be immersed in the beautiful neighborhood of Dupont Circle providing easy access to a wide range of shops, restaurants, and entertainment options. Experience urban living in one of DC's most sought-after neighborhoods, where convenience meets comfort.
Property Details
Home Type
- Condominium
Est. Annual Taxes
- $2,568
Year Built
- Built in 1963
Lot Details
- Downtown Location
- South Facing Home
HOA Fees
- $515 Monthly HOA Fees
Property Views
- Panoramic
Home Design
- Midcentury Modern Architecture
- Contemporary Architecture
- Studio
- Brick Exterior Construction
Interior Spaces
- 498 Sq Ft Home
- Property has 1 Level
- Open Floorplan
- Replacement Windows
- Window Treatments
- Sliding Windows
- Window Screens
- Combination Dining and Living Room
Kitchen
- Galley Kitchen
- Dishwasher
- Stainless Steel Appliances
- Disposal
Flooring
- Ceramic Tile
- Vinyl
Bedrooms and Bathrooms
- Walk-In Closet
- 1 Full Bathroom
- Bathtub with Shower
Accessible Home Design
- Accessible Elevator Installed
- Ramp on the main level
Utilities
- Central Heating and Cooling System
- Natural Gas Water Heater
Listing and Financial Details
- Tax Lot 2166
- Assessor Parcel Number 0097//2166
Community Details
Overview
- Association fees include common area maintenance, exterior building maintenance, lawn maintenance, pool(s), trash, water, air conditioning, electricity, heat, snow removal, sewer
- High-Rise Condominium
- The Apolline Condos
- Central Community
- Dupont Circle Subdivision
- Property Manager
Amenities
- Concierge
- Party Room
- Laundry Facilities
Recreation
Pet Policy
- No Pets Allowed
Security
- Front Desk in Lobby
Map
About The Apolline
Home Values in the Area
Average Home Value in this Area
Property History
| Date | Event | Price | Change | Sq Ft Price |
|---|---|---|---|---|
| 03/11/2025 03/11/25 | Sold | $310,000 | -1.6% | $622 / Sq Ft |
| 02/19/2025 02/19/25 | Pending | -- | -- | -- |
| 02/11/2025 02/11/25 | Price Changed | $315,000 | -3.1% | $633 / Sq Ft |
| 11/07/2024 11/07/24 | For Sale | $325,000 | 0.0% | $653 / Sq Ft |
| 04/22/2021 04/22/21 | Sold | $325,000 | 0.0% | $653 / Sq Ft |
| 03/01/2021 03/01/21 | Pending | -- | -- | -- |
| 02/25/2021 02/25/21 | For Sale | $325,000 | -- | $653 / Sq Ft |
Tax History
| Year | Tax Paid | Tax Assessment Tax Assessment Total Assessment is a certain percentage of the fair market value that is determined by local assessors to be the total taxable value of land and additions on the property. | Land | Improvement |
|---|---|---|---|---|
| 2024 | $2,568 | $317,310 | $95,190 | $222,120 |
| 2023 | $2,760 | $339,440 | $101,830 | $237,610 |
| 2022 | $2,583 | $317,630 | $95,290 | $222,340 |
| 2021 | $1,857 | $308,100 | $92,430 | $215,670 |
| 2020 | $1,946 | $304,670 | $91,400 | $213,270 |
| 2019 | $1,972 | $306,900 | $92,070 | $214,830 |
| 2018 | $1,937 | $301,220 | $0 | $0 |
| 2017 | $1,954 | $302,380 | $0 | $0 |
| 2016 | $1,897 | $294,830 | $0 | $0 |
| 2015 | $1,820 | $285,470 | $0 | $0 |
| 2014 | -- | $270,620 | $0 | $0 |
Mortgage History
| Date | Status | Loan Amount | Loan Type |
|---|---|---|---|
| Previous Owner | $243,750 | Purchase Money Mortgage | |
| Previous Owner | $207,000 | New Conventional |
Deed History
| Date | Type | Sale Price | Title Company |
|---|---|---|---|
| Special Warranty Deed | $310,000 | First American Title | |
| Special Warranty Deed | $325,000 | Federal Title & Escrow Co | |
| Special Warranty Deed | $230,000 | -- |
Similar Homes in Washington, DC
Source: Bright MLS
MLS Number: DCDC2166784
APN: 0097-2166
- 1301 20th St NW Unit 504
- 1301 20th St NW Unit 1001
- 1330 New Hampshire Ave NW Unit 407
- 1330 New Hampshire Ave NW Unit 1013
- 1330 New Hampshire Ave NW Unit 907
- 1330 New Hampshire Ave NW Unit 316
- 2012 O St NW Unit 22
- 2014 O St NW
- 1321 21st St NW Unit 5
- 1325 21st St NW Unit 301
- 2023 O St NW
- 2101 N St NW Unit T4
- 1320 21st St NW Unit 406
- 1320 21st St NW Unit 202
- 1411 21st St NW
- 1280 21st St NW Unit 506
- 1280 21st St NW Unit 505
- 1260 21st St NW Unit 208
- 1260 21st St NW Unit 6
- 1260 21st St NW Unit 413

