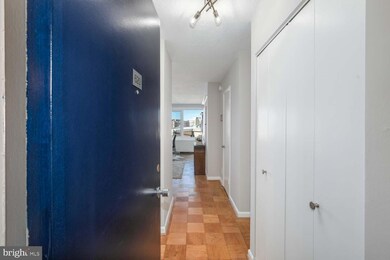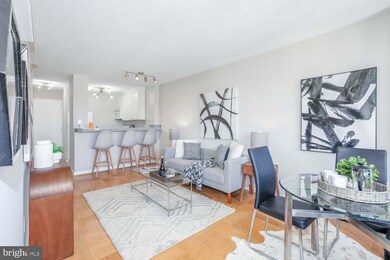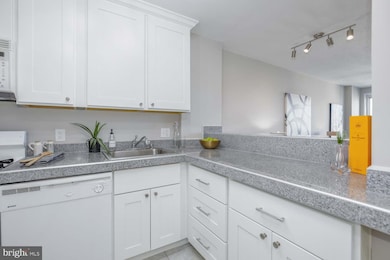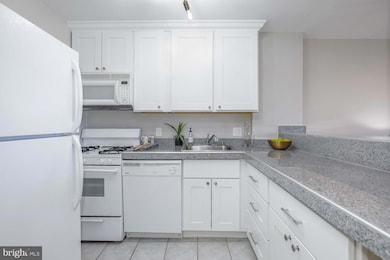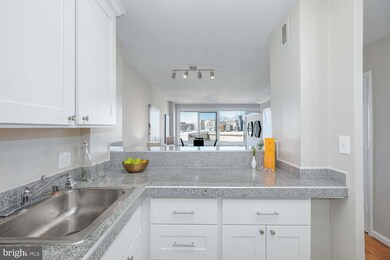
The Apolline 1330 New Hampshire Ave NW Unit 620 Washington, DC 20036
Dupont Circle NeighborhoodHighlights
- Concierge
- 5-minute walk to Dupont Circle
- 24-Hour Security
- School Without Walls @ Francis-Stevens Rated A-
- Roof Top Pool
- 3-minute walk to Dupont Circle
About This Home
As of March 2025Updated mid-level Junior 1BR at everyone's favorite, full-service building, The Apolline! Terrific light from replaced, large windows (treetop views west & north), parquet wood floors, large breakfast bar kitchen with new white Shaker cabinets & full-size appliances, separate (full wall!) sleeping area fits queen bed & nightstand, charming bath w/ tub & rare shelved linen closet plus ADDITIONAL large walk-in & coat closets! Quiet side of the building & solidly-built Apolline offers 24hr security & front desk, elevators, newspaper/package hold, laundry facilities (upgraded machines), community/common room & UNPARALLELED roofdeck with heated pool (open May-Nov) offering 360-degrees views. Condo fee includes ALL utilities. Steps to Metro, Dupont Circle establishments north/south of the Circle including world-class restaurants, museums, orgs & offices. Close to K Street, Georgetown, Rock Creek & points beyond!
Property Details
Home Type
- Condominium
Est. Annual Taxes
- $2,590
Year Built
- Built in 1963
HOA Fees
- $559 Monthly HOA Fees
Property Views
- Panoramic
- Scenic Vista
- Woods
Home Design
- Contemporary Architecture
- Brick Exterior Construction
- Plaster Walls
Interior Spaces
- 504 Sq Ft Home
- Property has 1 Level
- Built-In Features
- Ceiling Fan
- Double Pane Windows
- Replacement Windows
- Insulated Windows
- Window Screens
- Efficiency Studio
Kitchen
- Gas Oven or Range
- Built-In Microwave
- Dishwasher
- Disposal
Flooring
- Wood
- Marble
- Ceramic Tile
Bedrooms and Bathrooms
- 1 Main Level Bedroom
- Walk-In Closet
- 1 Full Bathroom
- Bathtub with Shower
Home Security
Accessible Home Design
- Accessible Elevator Installed
- Ramp on the main level
Pool
- Roof Top Pool
Utilities
- Cooling System Mounted In Outer Wall Opening
- Forced Air Heating System
- Electric Water Heater
Listing and Financial Details
- Tax Lot 2180
- Assessor Parcel Number 0097//2180
Community Details
Overview
- Association fees include air conditioning, common area maintenance, custodial services maintenance, electricity, exterior building maintenance, gas, heat, management, snow removal, trash, water, sewer, reserve funds, pool(s), lawn maintenance, laundry, insurance
- High-Rise Condominium
- The Apolline Condo
- The Apolline Community
- Dupont Subdivision
- Property Manager
Amenities
- Concierge
- Doorman
- Newspaper Service
- Picnic Area
- Meeting Room
- Party Room
- Laundry Facilities
Recreation
Pet Policy
- No Pets Allowed
Security
- 24-Hour Security
- Front Desk in Lobby
- Resident Manager or Management On Site
- Fire and Smoke Detector
Map
About The Apolline
Home Values in the Area
Average Home Value in this Area
Property History
| Date | Event | Price | Change | Sq Ft Price |
|---|---|---|---|---|
| 03/07/2025 03/07/25 | Sold | $295,000 | -1.6% | $585 / Sq Ft |
| 02/13/2025 02/13/25 | Pending | -- | -- | -- |
| 01/29/2025 01/29/25 | For Sale | $299,900 | -- | $595 / Sq Ft |
Tax History
| Year | Tax Paid | Tax Assessment Tax Assessment Total Assessment is a certain percentage of the fair market value that is determined by local assessors to be the total taxable value of land and additions on the property. | Land | Improvement |
|---|---|---|---|---|
| 2024 | $2,590 | $319,840 | $95,950 | $223,890 |
| 2023 | $2,783 | $342,100 | $102,630 | $239,470 |
| 2022 | $2,604 | $320,160 | $96,050 | $224,110 |
| 2021 | $2,527 | $310,630 | $93,190 | $217,440 |
| 2020 | $2,611 | $307,200 | $92,160 | $215,040 |
| 2019 | $1,994 | $309,380 | $92,810 | $216,570 |
| 2018 | $1,958 | $303,650 | $0 | $0 |
| 2017 | $1,975 | $304,830 | $0 | $0 |
| 2016 | $1,917 | $297,200 | $0 | $0 |
| 2015 | $1,839 | $287,770 | $0 | $0 |
| 2014 | $1,722 | $272,800 | $0 | $0 |
Mortgage History
| Date | Status | Loan Amount | Loan Type |
|---|---|---|---|
| Open | $265,500 | New Conventional | |
| Previous Owner | $125,500 | New Conventional | |
| Previous Owner | $157,600 | New Conventional |
Deed History
| Date | Type | Sale Price | Title Company |
|---|---|---|---|
| Deed | $295,000 | Allied Title & Escrow | |
| Deed | $197,000 | -- |
Similar Homes in Washington, DC
Source: Bright MLS
MLS Number: DCDC2176884
APN: 0097-2180
- 1301 20th St NW Unit 504
- 1301 20th St NW Unit 1001
- 1330 New Hampshire Ave NW Unit 407
- 1330 New Hampshire Ave NW Unit 1013
- 1330 New Hampshire Ave NW Unit 907
- 1330 New Hampshire Ave NW Unit 316
- 2012 O St NW Unit 22
- 2014 O St NW
- 1321 21st St NW Unit 5
- 1325 21st St NW Unit 301
- 2023 O St NW
- 2101 N St NW Unit T4
- 1320 21st St NW Unit 406
- 1320 21st St NW Unit 202
- 1411 21st St NW
- 1280 21st St NW Unit 506
- 1280 21st St NW Unit 505
- 1260 21st St NW Unit 208
- 1260 21st St NW Unit 6
- 1260 21st St NW Unit 413

