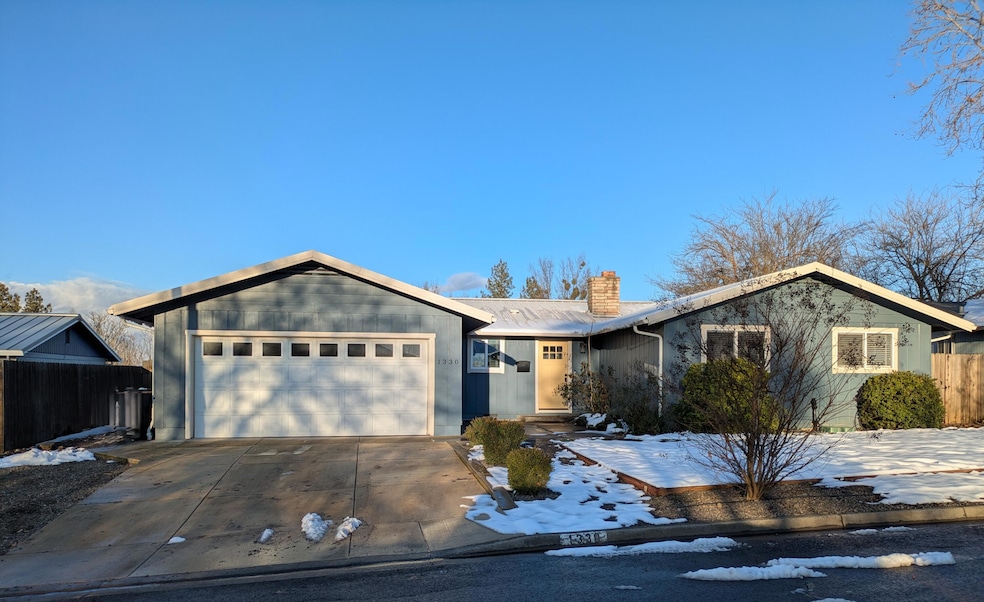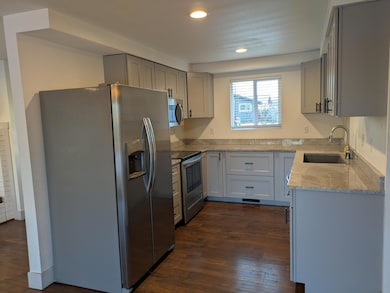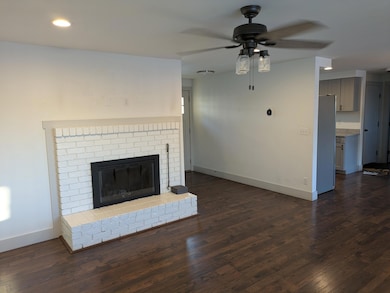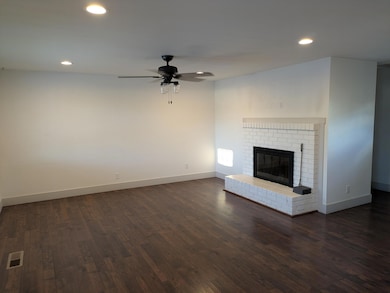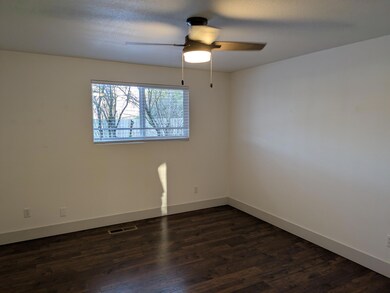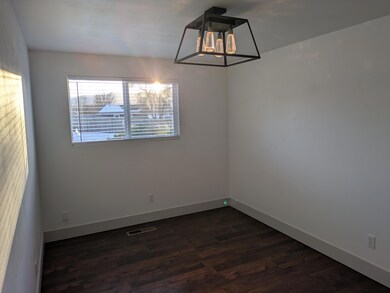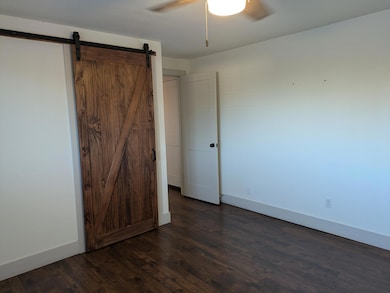
1330 Vista Dr Central Point, OR 97502
Highlights
- Ranch Style House
- Granite Countertops
- 2 Car Attached Garage
- Engineered Wood Flooring
- No HOA
- Double Pane Windows
About This Home
As of April 2025Move-In Ready! This 4 bedroom with split floor plan and recent updates including double-paned windows, stylish light fixtures, and a modernized kitchen with granite countertops, stainless steel appliances, and sleek cabinetry is light and bright with character and a cozy wood burning fireplace.
Enjoy great curb appeal and step out to a spacious covered back patio, perfect for outdoor living and entertaining. With all the upgrades in place, this home truly is move-in ready.
Home Details
Home Type
- Single Family
Est. Annual Taxes
- $2,898
Year Built
- Built in 1972
Lot Details
- 7,405 Sq Ft Lot
- Fenced
- Landscaped
- Front and Back Yard Sprinklers
- Sprinklers on Timer
Parking
- 2 Car Attached Garage
- Driveway
- On-Street Parking
Home Design
- Ranch Style House
- Frame Construction
- Metal Roof
- Concrete Perimeter Foundation
Interior Spaces
- 1,460 Sq Ft Home
- Ceiling Fan
- Wood Burning Fireplace
- Double Pane Windows
- Living Room with Fireplace
- Engineered Wood Flooring
Kitchen
- Range
- Microwave
- Dishwasher
- Granite Countertops
Bedrooms and Bathrooms
- 4 Bedrooms
- 2 Full Bathrooms
Home Security
- Smart Thermostat
- Carbon Monoxide Detectors
- Fire and Smoke Detector
Schools
- Jewett Elementary School
- Scenic Middle School
- Crater High School
Utilities
- Forced Air Heating and Cooling System
- Heating System Uses Natural Gas
- Heating System Uses Wood
- Natural Gas Connected
- Water Heater
Community Details
- No Home Owners Association
- Pinecrest Subdivision
Listing and Financial Details
- Tax Lot 200
- Assessor Parcel Number 10135275
Map
Home Values in the Area
Average Home Value in this Area
Property History
| Date | Event | Price | Change | Sq Ft Price |
|---|---|---|---|---|
| 04/09/2025 04/09/25 | Sold | $369,000 | 0.0% | $253 / Sq Ft |
| 03/05/2025 03/05/25 | Pending | -- | -- | -- |
| 02/24/2025 02/24/25 | Price Changed | $369,000 | -5.4% | $253 / Sq Ft |
| 02/10/2025 02/10/25 | For Sale | $389,900 | +97.9% | $267 / Sq Ft |
| 06/18/2020 06/18/20 | Sold | $197,000 | -12.4% | $135 / Sq Ft |
| 06/01/2020 06/01/20 | Pending | -- | -- | -- |
| 03/16/2020 03/16/20 | For Sale | $225,000 | -- | $154 / Sq Ft |
Tax History
| Year | Tax Paid | Tax Assessment Tax Assessment Total Assessment is a certain percentage of the fair market value that is determined by local assessors to be the total taxable value of land and additions on the property. | Land | Improvement |
|---|---|---|---|---|
| 2024 | $2,898 | $169,210 | $39,480 | $129,730 |
| 2023 | $2,804 | $164,290 | $38,330 | $125,960 |
| 2022 | $2,739 | $164,290 | $38,330 | $125,960 |
| 2021 | $2,661 | $159,510 | $37,220 | $122,290 |
| 2020 | $2,583 | $154,870 | $36,130 | $118,740 |
| 2019 | $2,520 | $145,990 | $34,050 | $111,940 |
| 2018 | $2,443 | $141,740 | $33,060 | $108,680 |
| 2017 | $2,382 | $141,740 | $33,060 | $108,680 |
| 2016 | $2,312 | $133,620 | $31,170 | $102,450 |
| 2015 | $2,215 | $133,620 | $31,170 | $102,450 |
| 2014 | $2,069 | $125,960 | $29,380 | $96,580 |
Mortgage History
| Date | Status | Loan Amount | Loan Type |
|---|---|---|---|
| Open | $337,911 | New Conventional | |
| Previous Owner | $292,500 | FHA |
Deed History
| Date | Type | Sale Price | Title Company |
|---|---|---|---|
| Warranty Deed | $369,000 | Ticor Title | |
| Special Warranty Deed | -- | Amerititle | |
| Sheriffs Deed | $191,313 | None Available | |
| Warranty Deed | $141,900 | Lawyers Title Insurance Corp |
Similar Homes in Central Point, OR
Source: Southern Oregon MLS
MLS Number: 220195674
APN: 10135275
- 1250 Vista Dr
- 1075 N 5th St
- 4055 Rock Way
- 1055 N 5th St Unit 91
- 1121 Temple Dr
- 0 Peninger Rd
- 1110 Crown Ave
- 204 Princess Way
- 5035 Crestwood Ave
- 5045 Crestwood Ave
- 445 N 9th St
- 55 Crater Ln
- 5366 Teresa Way
- 306 Marian Ave Unit 47
- 369 Cascade Dr
- 242 N 7th St
- 1128 Boulder Ridge St
- 0 Boulder Ridge St
- 332 N 2nd St
- 441 N 1st St Unit 441-439
