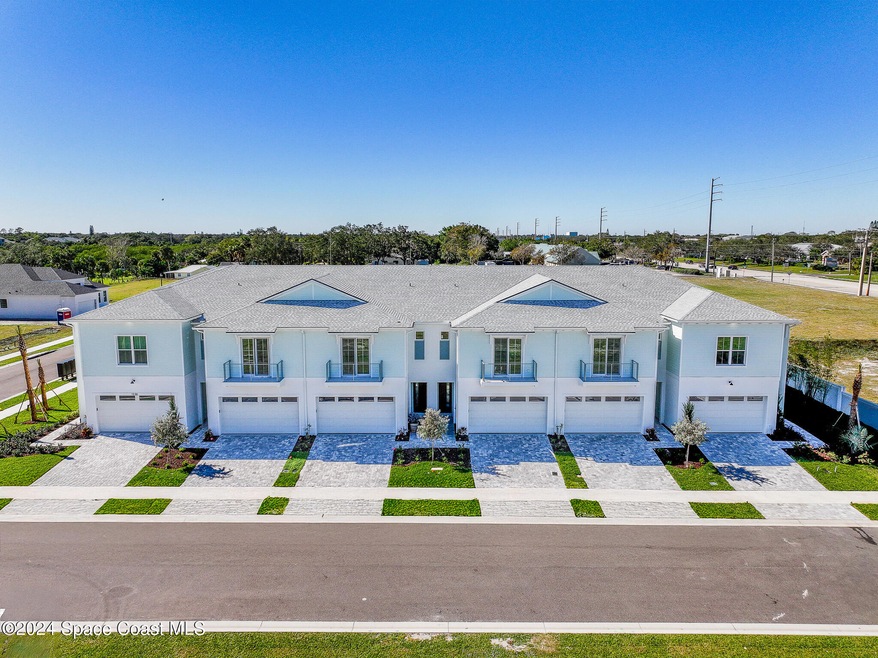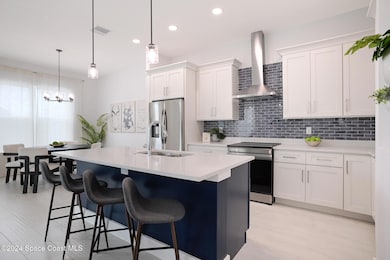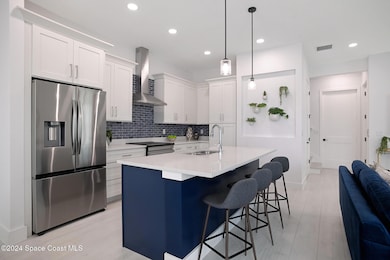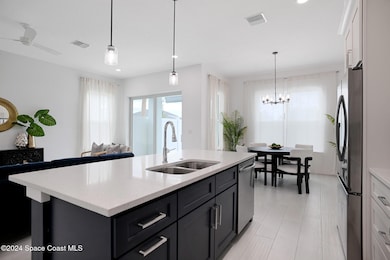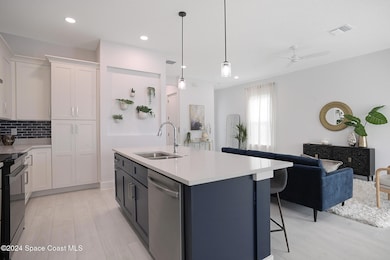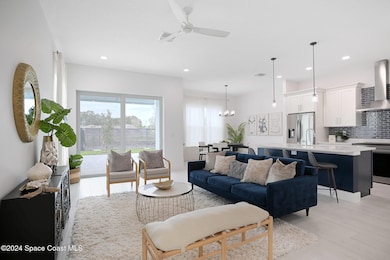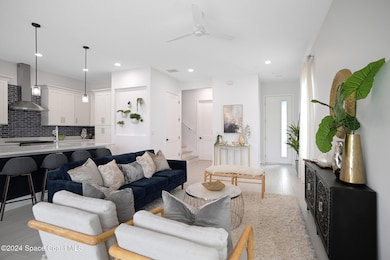
1330 Windchime Ln Melbourne, FL 32935
Estimated payment $4,396/month
Highlights
- Boat Dock
- New Construction
- Gated Parking
- Property fronts an intracoastal waterway
- Senior Community
- Gated Community
About This Home
Construction completed and ready to move in!! This is a corner unit with extra yard space and views of the pool and pond.
Welcoming you to Hidden Harbor Estates, a charming, gated, waterfront community offering ''Old World'' Florida charm, breathtaking river views and a unique blend of serenity and modern luxury.
Discover our collection of 25 newly constructed townhomes, each meticulously designed to provide the perfect balance of comfort and style. Boasting three bedrooms, 2 1/2 bathrooms, and just under 2100 ft.² of living space, these townhomes offer ample room for families of all sizes.
Step inside and be captivated by the premium flooring, exquisite QUARTZ countertops and custom cabinetry that adorn every corner of these homes. The open floor plan creates a seamless flow between the living, dining, and kitchen areas, perfect for entertaining guests or enjoying quality time with loved ones. Ascend to the loft area, a versatile space that can be transformed into a home office, playroom, gym or cozy reading nook. Retreat to the spacious master suite, complete with a luxurious en-suite bathroom and walk-in closet and balcony. With an over sized two car garage fitted with 2 Electric Vehicle Charging Stations, 10 foot ceilings and paver stone drive way, the developer has done everything to make these town homes stand out from the rest and features an optional elevator upgrade.
Outside, residents can indulge in the community's amenities, including a private dock with kayak launching area or simply enjoy the peaceful river views. Take a dip in the sparkling pool, surrounded by lush landscaping and a sun-soaked deck, creating the perfect oasis for relaxation and rejuvenation.
With a modern coastal chic design that effortlessly blends with the surrounding natural beauty, Hidden Harbor offers a lifestyle that is both elegant and laid-back. Embrace the charm of old Florida while enjoying the convenience of modern living in these townhomes, where every detail has been carefully curated to exceed your expectations. Welcome home to Hidden Harbor, where luxury meets tranquility.
Interior pictures are of the model unit and each unit can vary with finishes.
Townhouse Details
Home Type
- Townhome
Year Built
- Built in 2024 | New Construction
Lot Details
- Property fronts an intracoastal waterway
- Street terminates at a dead end
- East Facing Home
- Vinyl Fence
HOA Fees
Parking
- 2 Car Garage
- Electric Vehicle Home Charger
- Garage Door Opener
- Gated Parking
Home Design
- Shingle Roof
- Concrete Siding
- Asphalt
Interior Spaces
- 2,056 Sq Ft Home
- 2-Story Property
- Open Floorplan
- Built-In Features
- Family Room
- Dining Room
- Loft
- River Views
- Washer and Electric Dryer Hookup
Kitchen
- Breakfast Bar
- Convection Oven
- Electric Range
- Ice Maker
- Dishwasher
- Kitchen Island
- Disposal
Flooring
- Tile
- Vinyl
Bedrooms and Bathrooms
- 3 Bedrooms
- Primary Bedroom on Main
- Dual Closets
- Walk-In Closet
- Shower Only
Home Security
Outdoor Features
- Docks
- Balcony
- Covered patio or porch
Schools
- Croton Elementary School
- Johnson Middle School
- Eau Gallie High School
Utilities
- Central Heating and Cooling System
- Cable TV Available
Community Details
Overview
- Senior Community
- Association fees include insurance, ground maintenance, maintenance structure, pest control
- Hidden Harbor Estates Association
- Maintained Community
Recreation
- Boat Dock
- Community Pool
Security
- Gated Community
- High Impact Windows
Map
Home Values in the Area
Average Home Value in this Area
Tax History
| Year | Tax Paid | Tax Assessment Tax Assessment Total Assessment is a certain percentage of the fair market value that is determined by local assessors to be the total taxable value of land and additions on the property. | Land | Improvement |
|---|---|---|---|---|
| 2023 | -- | -- | -- | -- |
Property History
| Date | Event | Price | Change | Sq Ft Price |
|---|---|---|---|---|
| 12/03/2024 12/03/24 | Price Changed | $599,900 | -3.2% | $292 / Sq Ft |
| 01/31/2024 01/31/24 | For Sale | $619,900 | -- | $302 / Sq Ft |
Similar Homes in the area
Source: Space Coast MLS (Space Coast Association of REALTORS®)
MLS Number: 1003507
APN: 27-37-20-05-0000A.0-0001.00
- 2789 Pineapple Ave
- 2483 Pineapple Ave
- 2425 N Harbor City Blvd
- 3150 N Harbor City Blvd Unit 236
- 3150 N Harbor City Blvd Unit 341
- 3150 N Harbor City Blvd Unit 324
- 3150 N Harbor City Blvd Unit 142
- 3150 N Harbor City Blvd Unit 337
- 3210 N Harbor City Blvd Unit 208
- 3210 N Harbor City Blvd Unit 107
- 3210 N Harbor City Blvd Unit 303
- 3210 N Harbor City Blvd Unit 313
- 3301 N Harbor City Blvd
- 3135 Shady Dell Ln Unit 212
- 2685 Revolution St Unit 103
- 3135 Shady Dell Ln Unit 121
- 2918 Pineapple Ave
- 2705 Revolution St Unit 106
- 2705 Revolution St Unit 103
- 2273 Highland Ave
