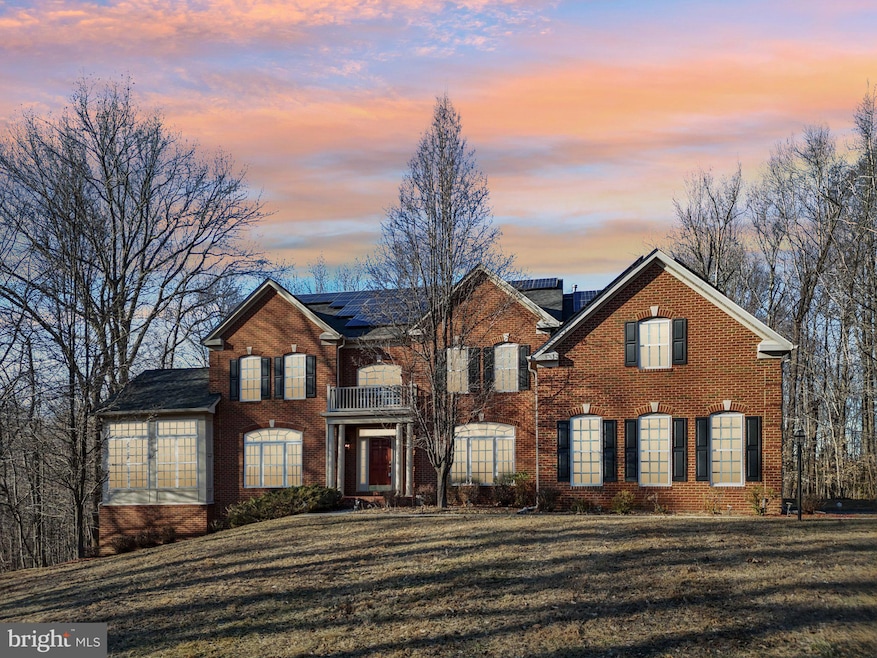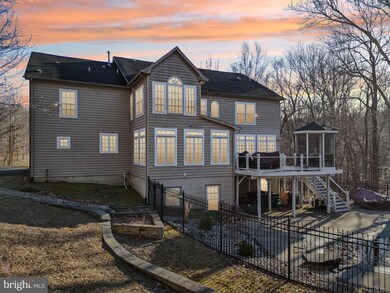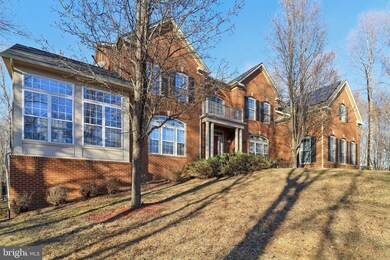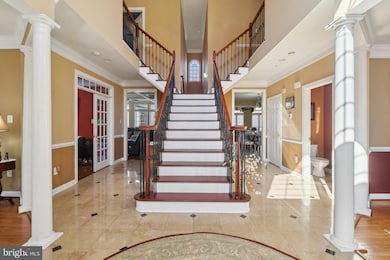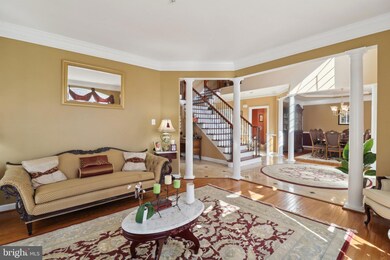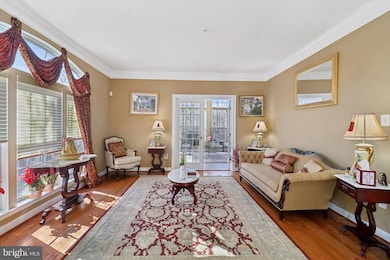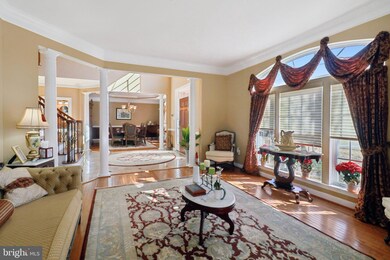
13300 Alyssa Ct Brandywine, MD 20613
Croom NeighborhoodEstimated payment $7,796/month
Highlights
- Private Pool
- 2 Fireplaces
- 3 Car Attached Garage
- Colonial Architecture
- No HOA
- Central Heating and Cooling System
About This Home
Welcome to 13300 Alyssa Court in the heart of Brandywine, MD—an expansive and elegant home offering over 5,000 square feet of luxurious living space. This 5-bedroom, 5.5-bathroom estate is designed for both comfort and sophistication, featuring spacious interiors, high-end finishes, and a layout perfect for entertaining. Inside, you'll find generously sized bedrooms, each with its own access to a full bath, ensuring privacy and convenience. The open-concept living areas boast beautiful hardwood floors, soaring ceilings, and an abundance of natural light. The gourmet kitchen is a chef’s dream, complete with premium stainless steel appliances, granite countertops, and a large center island ideal for gatherings. The fully finished basement provides additional living space, perfect for a media room, home gym, or recreation area. Step outside to enjoy the private backyard with a private pool, offering plenty of room for outdoor relaxation or entertaining. Nestled in a desirable community with easy access to shopping, dining, and major commuter routes, this home is a rare gem. Don’t miss your chance to own this incredible property—schedule your private showing today!
Listing Agent
Wemmy Collins
Redfin Corp License #609657

Home Details
Home Type
- Single Family
Est. Annual Taxes
- $13,333
Year Built
- Built in 2007
Lot Details
- 7.7 Acre Lot
- Property is zoned AG
Parking
- 3 Car Attached Garage
- Front Facing Garage
- Driveway
Home Design
- Colonial Architecture
- Brick Exterior Construction
Interior Spaces
- Property has 3 Levels
- 2 Fireplaces
- Finished Basement
Bedrooms and Bathrooms
Pool
- Private Pool
Utilities
- Central Heating and Cooling System
- Heating System Powered By Leased Propane
- Well
- Propane Water Heater
- Septic Tank
Community Details
- No Home Owners Association
- Erik's Ridge Subdivision
Listing and Financial Details
- Tax Lot 17
- Assessor Parcel Number 17043797990
Map
Home Values in the Area
Average Home Value in this Area
Tax History
| Year | Tax Paid | Tax Assessment Tax Assessment Total Assessment is a certain percentage of the fair market value that is determined by local assessors to be the total taxable value of land and additions on the property. | Land | Improvement |
|---|---|---|---|---|
| 2024 | $13,431 | $1,037,933 | $0 | $0 |
| 2023 | $10,094 | $907,767 | $0 | $0 |
| 2022 | $10,086 | $777,600 | $221,200 | $556,400 |
| 2021 | $9,939 | $766,167 | $0 | $0 |
| 2020 | $9,792 | $754,733 | $0 | $0 |
| 2019 | $10,644 | $743,300 | $221,200 | $522,100 |
| 2018 | $8,970 | $708,267 | $0 | $0 |
| 2017 | $8,295 | $673,233 | $0 | $0 |
| 2016 | -- | $638,200 | $0 | $0 |
| 2015 | $7,294 | $625,233 | $0 | $0 |
| 2014 | $7,294 | $612,267 | $0 | $0 |
Property History
| Date | Event | Price | Change | Sq Ft Price |
|---|---|---|---|---|
| 02/28/2025 02/28/25 | Pending | -- | -- | -- |
| 02/21/2025 02/21/25 | For Sale | $1,200,000 | -- | $157 / Sq Ft |
Deed History
| Date | Type | Sale Price | Title Company |
|---|---|---|---|
| Interfamily Deed Transfer | -- | None Available | |
| Deed | $50,000 | None Available | |
| Deed | $654,990 | -- | |
| Deed | $654,990 | -- |
Mortgage History
| Date | Status | Loan Amount | Loan Type |
|---|---|---|---|
| Open | $22,495 | FHA | |
| Closed | $20,226 | FHA | |
| Closed | $27,358 | FHA | |
| Open | $661,375 | FHA | |
| Closed | $536,222 | FHA | |
| Closed | $453,000 | New Conventional | |
| Previous Owner | $410,000 | Stand Alone Second | |
| Previous Owner | $322,262 | Purchase Money Mortgage | |
| Previous Owner | $322,262 | Purchase Money Mortgage |
Similar Homes in Brandywine, MD
Source: Bright MLS
MLS Number: MDPG2141268
APN: 04-3797990
- 12223 Molly Berry Rd
- 13605 Martin Rd
- 13717 Martin Rd
- 13716 Molly Berry Rd
- 13729 Martin Rd
- 0 Candy Hill Rd Unit MDPG2080916
- 12016 Windsor Manor Rd
- 12801 Van Brady Rd
- 11407 Croom Rd
- 15521 Cheswicke Ln
- Parcel 63 Van Brady Rd
- 13710 Baden Naylor Rd
- 15551 Brooks Church Rd
- 15504 Letcher Rd E
- 15900 Tanyard Rd
- 13204 Duley Station Rd
- Parcel 36 Tanyard Rd
- 16031 Letcher Rd E
- 15928 Brandywine Rd
- Parcel 85 Old Indian Head Rd
