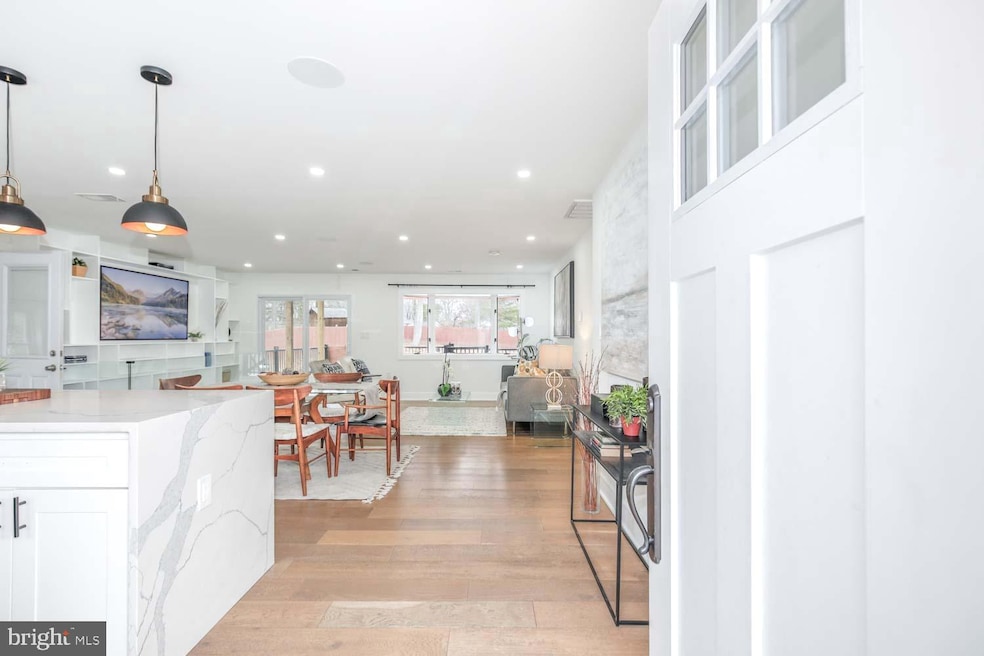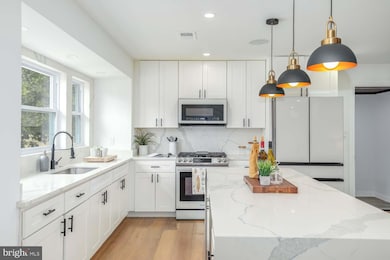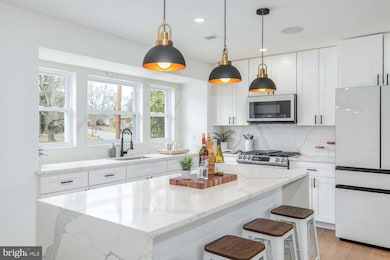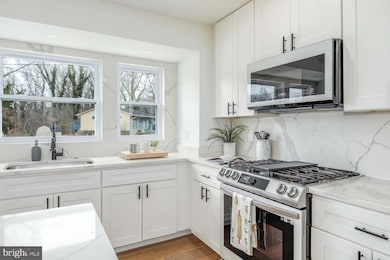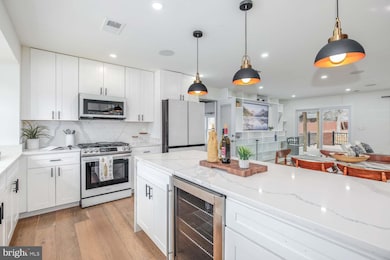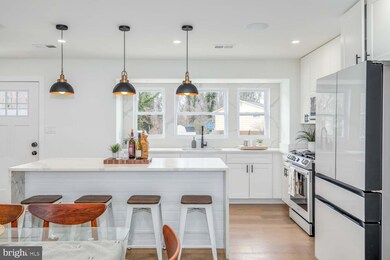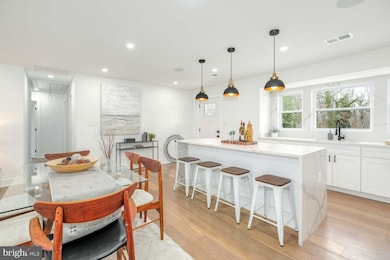
13300 Cleveland Ln Fort Washington, MD 20744
Highlights
- Private Pool
- No HOA
- Central Heating and Cooling System
- Cape Cod Architecture
About This Home
As of April 2025Imagine your dream life unfolding in this exquisite home, originally crafted as the personal residence of a renowned developer where no detail was overlooked. Picture mornings bathed in the warm glow of designer lighting in your stunning kitchen, adorned with sleek quartz counters, a matching backsplash, and top-of-the-line appliances, perfect for creating family feasts. With marble bathrooms, luxury flooring, and whole-home multimedia capabilities, every corner exudes sophistication and comfort. The main level offers three beautifully designed bedrooms, including a luxurious owner's suite with a marble-wrapped bathroom, providing a serene retreat. The lower level opens up possibilities with a separate three-bedroom apartment—think of it as a private space for extended family or a potential income source. Step outside into your sprawling 14,169 square foot backyard, where endless summer days await by the sparkling pool and under the expansive covered deck, creating unforgettable memories with loved ones in this perfect blend of luxury and flexibility. The home is also equipped with a dedicated electric car charger.
Home Details
Home Type
- Single Family
Est. Annual Taxes
- $4,309
Year Built
- Built in 1962 | Remodeled in 2022
Lot Details
- 0.33 Acre Lot
- Property is zoned RSF95
Parking
- Driveway
Home Design
- Cape Cod Architecture
- Craftsman Architecture
- Coastal Architecture
- Contemporary Architecture
- Rambler Architecture
- Transitional Architecture
- Frame Construction
Interior Spaces
- Property has 1 Level
- Finished Basement
- Walk-Out Basement
Bedrooms and Bathrooms
Pool
- Private Pool
Utilities
- Central Heating and Cooling System
- Natural Gas Water Heater
Community Details
- No Home Owners Association
- Fort Washington Forest Subdivision
Listing and Financial Details
- Tax Lot 22
- Assessor Parcel Number 17050383182
Map
Home Values in the Area
Average Home Value in this Area
Property History
| Date | Event | Price | Change | Sq Ft Price |
|---|---|---|---|---|
| 04/04/2025 04/04/25 | Sold | $525,000 | -4.5% | $212 / Sq Ft |
| 02/28/2025 02/28/25 | For Sale | $549,900 | -- | $222 / Sq Ft |
Tax History
| Year | Tax Paid | Tax Assessment Tax Assessment Total Assessment is a certain percentage of the fair market value that is determined by local assessors to be the total taxable value of land and additions on the property. | Land | Improvement |
|---|---|---|---|---|
| 2024 | $4,708 | $290,000 | $102,000 | $188,000 |
| 2023 | $3,070 | $276,100 | $0 | $0 |
| 2022 | $4,294 | $262,200 | $0 | $0 |
| 2021 | $8,175 | $248,300 | $101,000 | $147,300 |
| 2020 | $3,794 | $228,567 | $0 | $0 |
| 2019 | $2,990 | $208,833 | $0 | $0 |
| 2018 | $3,132 | $189,100 | $76,000 | $113,100 |
| 2017 | $2,906 | $178,933 | $0 | $0 |
| 2016 | -- | $168,767 | $0 | $0 |
| 2015 | $2,808 | $158,600 | $0 | $0 |
| 2014 | $2,808 | $158,600 | $0 | $0 |
Mortgage History
| Date | Status | Loan Amount | Loan Type |
|---|---|---|---|
| Open | $317,100 | New Conventional | |
| Closed | $260,000 | New Conventional | |
| Previous Owner | $134,900 | No Value Available |
Deed History
| Date | Type | Sale Price | Title Company |
|---|---|---|---|
| Deed | $107,500 | First American Title | |
| Deed | $134,900 | -- | |
| Deed | $67,900 | -- |
Similar Homes in Fort Washington, MD
Source: Bright MLS
MLS Number: MDPG2141446
APN: 05-0383182
- 1401 Madison Dr
- 13209 Chalfont Ave
- 1301 Buchanan Place
- 13602 Taylor Cir
- 1202 Jefferson Rd
- 14005 Livingston Rd
- 12802 Lampton Ln
- 2207 Floral Park Rd
- 13024 Old Fort Rd
- 2505 Lazy Acres Rd
- 13710 Piscataway Dr
- 13030 Old Fort Rd
- 14311 Livingston Rd
- 2402 Baileys Pond Rd
- 12816 Pine Tree Ln
- 601 Pine Rd
- 404 Cedar Ave
- 2601 Saint Marys View Rd
- 1309 Saint James Rd
- 13005 Piscataway Rd
