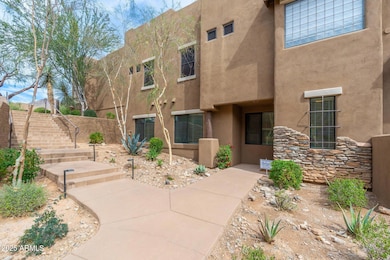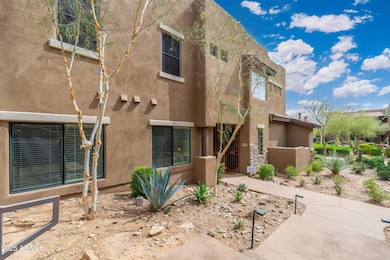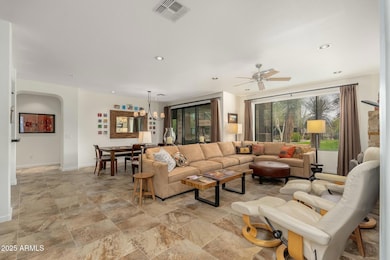
13300 E Vía Linda Unit 1054 Scottsdale, AZ 85259
Ancala NeighborhoodEstimated payment $4,897/month
Highlights
- Very Popular Property
- Fitness Center
- Clubhouse
- Anasazi Elementary School Rated A
- Two Primary Bathrooms
- End Unit
About This Home
Located in ''The Overlook,'' in NE Scottsdale, this 3 bedroom, 3 bathroom condo offers a prime location in a well maintained, gated community. It features a large primary suite, with a walk-in closet and en-suite bath. The large secondary suite also features a walk-in closet and en-suite bathroom. The open great room boasts a gas fireplace. The kitchen includes dual ovens, granite countertops, and a reverse osmosis system. There is tiled flooring throughout, including the covered patio, which overlooks a spacious grassy common area and has pool views. There is a one-car garage. In addition to the pool, this community includes a clubhouse with a kitchen, gathering space, and a fitness room. Conveniently located near shopping, dining, Mayo Clinic's Scottsdale campus, Fountain Hills, and just a 4-minute drive to Lost Dog Wash Trail.
Property Details
Home Type
- Condominium
Est. Annual Taxes
- $2,845
Year Built
- Built in 2005
Lot Details
- End Unit
- Block Wall Fence
- Grass Covered Lot
HOA Fees
- $485 Monthly HOA Fees
Parking
- 1 Car Detached Garage
Home Design
- Wood Frame Construction
- Built-Up Roof
- Stucco
Interior Spaces
- 2,058 Sq Ft Home
- 1-Story Property
- Ceiling Fan
- Gas Fireplace
- Family Room with Fireplace
- Tile Flooring
- Security System Owned
Kitchen
- Built-In Microwave
- Granite Countertops
Bedrooms and Bathrooms
- 3 Bedrooms
- Two Primary Bathrooms
- Primary Bathroom is a Full Bathroom
- 3 Bathrooms
- Dual Vanity Sinks in Primary Bathroom
- Bathtub With Separate Shower Stall
Accessible Home Design
- No Interior Steps
Schools
- Anasazi Elementary School
- Mountainside Middle School
- Desert Mountain High School
Utilities
- Cooling Available
- Heating System Uses Natural Gas
- High Speed Internet
- Cable TV Available
Listing and Financial Details
- Tax Lot 1054
- Assessor Parcel Number 217-20-753
Community Details
Overview
- Association fees include ground maintenance, water, maintenance exterior
- Aam Association, Phone Number (602) 957-9191
- Built by Mirage Mountain LLC
- Mirage Mountain Phase 1 Condominium Subdivision
Amenities
- Clubhouse
- Recreation Room
Recreation
- Fitness Center
- Heated Community Pool
- Community Spa
Map
Home Values in the Area
Average Home Value in this Area
Property History
| Date | Event | Price | Change | Sq Ft Price |
|---|---|---|---|---|
| 03/20/2025 03/20/25 | For Sale | $748,000 | -- | $363 / Sq Ft |
About the Listing Agent

Don and Jenny Matheson, founders of The Matheson Team, Scottsdalerealestate.com and AZGolfHomes.com, have been selling real estate in Scottsdale since moving here from Canada in 1995. Don and Jenny have built a team of 9 full-service, professional, licensed Realtors – 6 full time sales agents and 3 transaction managers - who strive to provide excellent customer service and earn the loyalty of their clients. The Matheson Team has handled over $2 billion in sales in Arizona over the last 29
Don's Other Listings
Source: Arizona Regional Multiple Listing Service (ARMLS)
MLS Number: 6838293
- 13300 E Vía Linda Unit 1065
- 11714 N 134th St Unit 6
- 11729 N 134th St Unit 13
- 11752 N 135th Place
- 11656 N 135th Place
- 13450 E Via Linda Unit 1019
- 13450 E Via Linda Unit 2008
- 11683 N 135th Place
- 13176 E Summit Dr
- 13144 E Lupine Ave
- 11673 N 136th St Unit 1019
- 11673 N 136th St Unit 1005
- 11673 N 136th St Unit 1021
- 13148 E Summit Dr Unit 58
- 12067 N 135th Way
- 11988 N 136th Way
- 13503 E Summit Dr
- 11485 N 136th St
- 13141 E Cibola Rd
- 13096 E Cibola Rd Unit 30





