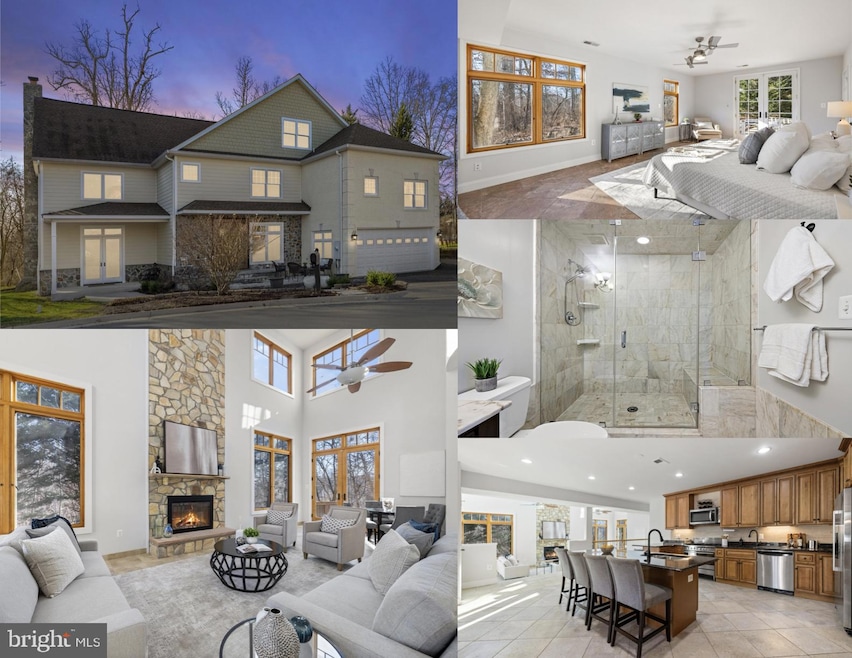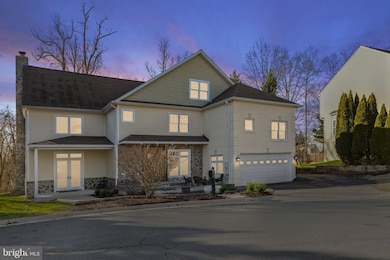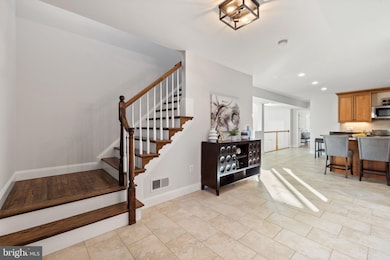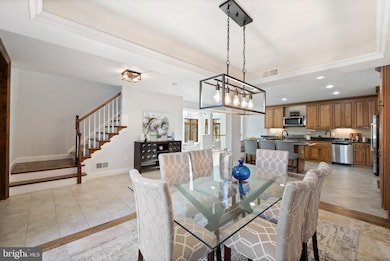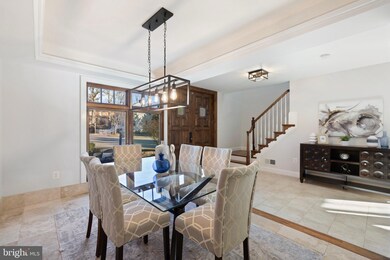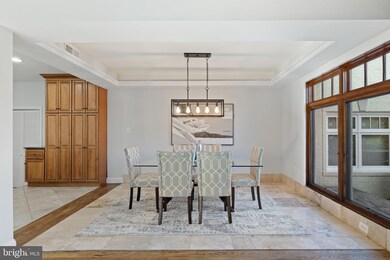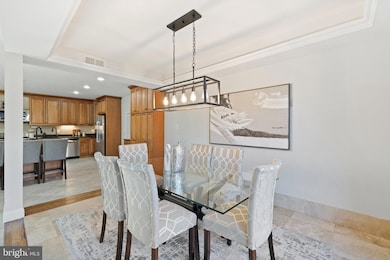
13301 Caswell Ct Clifton, VA 20124
East Centreville NeighborhoodHighlights
- Second Kitchen
- Gourmet Kitchen
- Craftsman Architecture
- Union Mill Elementary School Rated A-
- View of Trees or Woods
- Wood Flooring
About This Home
As of February 2025**Now Considering back up offers** Sprawling 6,800+ sq ft Craftsman-style home in Moores Hamlet, Clifton, VA. Located at the end of a quiet cul-de-sac, offering privacy with mature trees and natural surroundings. Features 7 bedrooms, 7.5 baths, is "elevator ready" and is ideal for multi-generational living or rental income.
Main level features travertine floors, abundant natural light, and a gourmet kitchen with dual sinks, 5-burner Fisher & Paykel range, ample cabinetry, and large island. Great room with 2-story ceilings, 56” stone fireplace, floor-to-ceiling windows, and French doors leading to front and rear patios.
Main-level primary suite with radiant heat floors, oversized walk-in closets, and French doors opening to private patio. Ensuite bath with double vanities, linen closet, and sliding door to backyard. Updated powder room with designer tile.
Upstairs: 3 large bedrooms, each with ensuite bath and walk-in closet. Third level features lounge/rec room with private bath. Seventh bedroom, currently a home gym, with views of backyard.
Above 4-car garage: expansive au pair suite with private entrance, independent HVAC, full kitchen, and washer/dryer. Ideal for multi-generational living or rental income.
Recent updates: freshly repainted in (2024), carpet (2024), repaved driveway (2024), new roof (2022), flagstone patio (2024), Elfa Custom Closet Solutions, painted or wrapped exterior trim (2024)
Enjoy proximity to some of the best dining, recreation, and shopping in the area, including Travinia, Villagio, Ciao Osteria, Sweetwater Tavern, and premier golf courses such as Twin Lakes Golf Course and Westfields Golf Club. Outdoor enthusiasts will appreciate nearby Ellanor C. Lawrence Park and Braddock Park. With major retailers like Costco, Wegmans, and Lidl close by, and easy access to I-66, Route 28, Route 29, Fairfax County Parkway, and Braddock Road, commuting and errands are a breeze.
This exceptional home offers luxury, privacy, and versatility. Schedule your private tour today!
Home Details
Home Type
- Single Family
Est. Annual Taxes
- $12,671
Year Built
- Built in 2008 | Remodeled in 2010
Lot Details
- 9,086 Sq Ft Lot
- Property is in excellent condition
- Property is zoned 131
HOA Fees
- $53 Monthly HOA Fees
Parking
- 4 Car Attached Garage
- Front Facing Garage
- Off-Street Parking
Home Design
- Craftsman Architecture
- Brick Exterior Construction
- Slab Foundation
- Architectural Shingle Roof
- Shingle Siding
- Stone Siding
- HardiePlank Type
Interior Spaces
- 6,891 Sq Ft Home
- Property has 3 Levels
- High Ceiling
- Ceiling Fan
- Recessed Lighting
- Screen For Fireplace
- Fireplace Mantel
- ENERGY STAR Qualified Windows with Low Emissivity
- Insulated Windows
- Atrium Windows
- Wood Frame Window
- Window Screens
- French Doors
- Insulated Doors
- Six Panel Doors
- Family Room Overlook on Second Floor
- Sitting Room
- Dining Area
- Views of Woods
- Crawl Space
- Attic
Kitchen
- Gourmet Kitchen
- Second Kitchen
- Gas Oven or Range
- Range Hood
- Built-In Microwave
- Extra Refrigerator or Freezer
- Ice Maker
- Dishwasher
- Kitchen Island
- Upgraded Countertops
- Disposal
Flooring
- Wood
- Carpet
- Tile or Brick
Bedrooms and Bathrooms
- En-Suite Primary Bedroom
- En-Suite Bathroom
- In-Law or Guest Suite
Laundry
- Laundry Room
- Front Loading Dryer
- Front Loading Washer
Home Security
- Storm Windows
- Storm Doors
Accessible Home Design
- Halls are 36 inches wide or more
- Doors are 32 inches wide or more
- Level Entry For Accessibility
Eco-Friendly Details
- Energy-Efficient Appliances
- ENERGY STAR Qualified Equipment for Heating
Utilities
- Forced Air Zoned Heating and Cooling System
- Radiant Heating System
- Programmable Thermostat
- Natural Gas Water Heater
Community Details
- Association fees include trash, common area maintenance, reserve funds
- Moores Hamlet HOA
- Moores Hamlet Subdivision
Listing and Financial Details
- Tax Lot 9
- Assessor Parcel Number 0553 15 0009
Map
Home Values in the Area
Average Home Value in this Area
Property History
| Date | Event | Price | Change | Sq Ft Price |
|---|---|---|---|---|
| 02/05/2025 02/05/25 | Sold | $1,316,000 | +5.4% | $191 / Sq Ft |
| 01/16/2025 01/16/25 | For Sale | $1,249,000 | -- | $181 / Sq Ft |
Tax History
| Year | Tax Paid | Tax Assessment Tax Assessment Total Assessment is a certain percentage of the fair market value that is determined by local assessors to be the total taxable value of land and additions on the property. | Land | Improvement |
|---|---|---|---|---|
| 2024 | $12,671 | $1,093,720 | $310,000 | $783,720 |
| 2023 | $12,808 | $1,134,970 | $310,000 | $824,970 |
| 2022 | $11,954 | $1,045,390 | $310,000 | $735,390 |
| 2021 | $10,702 | $911,980 | $270,000 | $641,980 |
| 2020 | $10,486 | $886,040 | $260,000 | $626,040 |
| 2019 | $9,973 | $842,710 | $245,000 | $597,710 |
| 2018 | $9,938 | $839,710 | $242,000 | $597,710 |
| 2017 | $9,466 | $815,300 | $235,000 | $580,300 |
| 2016 | $9,445 | $815,300 | $235,000 | $580,300 |
| 2015 | $8,916 | $798,920 | $230,000 | $568,920 |
| 2014 | $8,053 | $723,200 | $206,000 | $517,200 |
Mortgage History
| Date | Status | Loan Amount | Loan Type |
|---|---|---|---|
| Open | $1,052,800 | New Conventional | |
| Closed | $1,052,800 | New Conventional | |
| Previous Owner | $594,800 | VA | |
| Previous Owner | $604,000 | VA | |
| Previous Owner | $759,050 | VA | |
| Previous Owner | $137,574 | New Conventional | |
| Previous Owner | $50,000 | Unknown | |
| Previous Owner | $373,324 | Adjustable Rate Mortgage/ARM | |
| Previous Owner | $150,000 | Credit Line Revolving | |
| Previous Owner | $375,000 | New Conventional | |
| Previous Owner | $152,000 | No Value Available |
Deed History
| Date | Type | Sale Price | Title Company |
|---|---|---|---|
| Deed | $1,316,000 | Stewart Title Guaranty Company | |
| Deed | $1,316,000 | Stewart Title Guaranty Company | |
| Warranty Deed | $799,000 | -- | |
| Deed | $160,000 | -- |
Similar Home in Clifton, VA
Source: Bright MLS
MLS Number: VAFX2215284
APN: 0553-15-0009
- 13389 Caballero Way
- 13342 Braddock Rd
- 13222 Braddock Rd
- 13346 Regal Crest Dr
- 13506 Covey Ln
- 13579 Orchard Dr Unit 3579
- 13233 Maple Creek Ln
- 13633 Orchard Dr Unit 3633
- 13514 Sierra Dr
- 13689 Orchard Dr Unit 3689
- 13000 Limestone Ct
- 5325 Sandy Point Ln
- 13615 Forest Pond Ct
- 5206 Whisper Willow Dr
- 5804 Rock Forest Ct
- 5819 Rock Forest Ct
- 13648 Forest Pond Ct
- 5648 Lierman Cir
- 13646 Barren Springs Ct
- 13649 Barren Springs Ct
