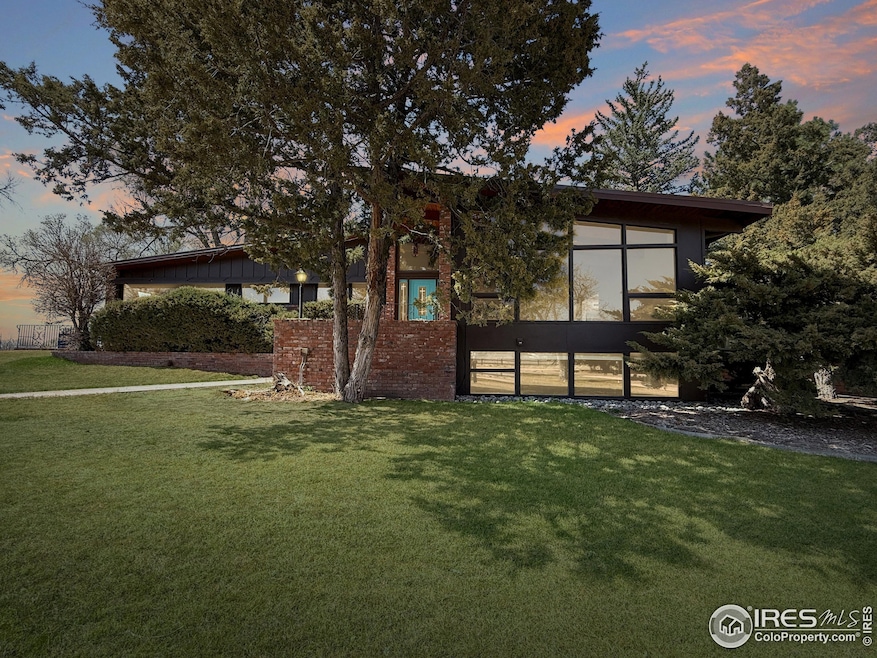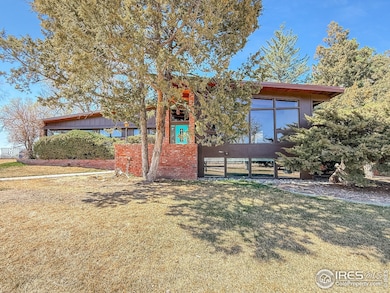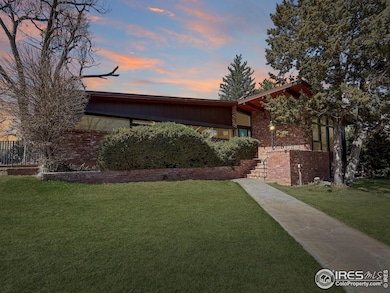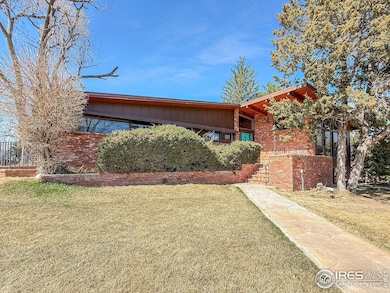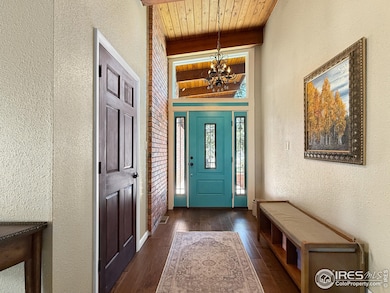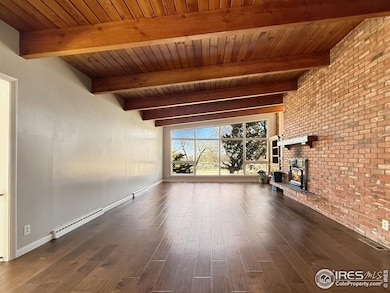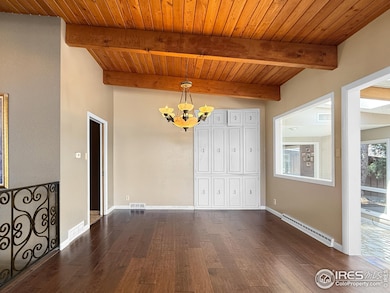
13302 County Road 35 Sterling, CO 80751
Estimated payment $4,071/month
Highlights
- Barn or Stable
- 10.75 Acre Lot
- Carriage House
- Panoramic View
- Open Floorplan
- Property is near a park
About This Home
Welcome to Beacon Hill - A Secluded Horse Lover's Retreat on 10 Acres. Nestled behind the serene expanse of Pioneer Park, Beacon Hill offers the perfect blend of peaceful country living and modern convenience. This private 10-acre estate features a spacious 5-bedroom residence with a sunlit open-concept design, highlighted by a beautiful great room with tile flooring and a massive dining area ideal for entertaining large gatherings. Dual staircases lead to a full basement, offering additional living or recreational space, while the attached 4-car garage ensures plenty of room for vehicles, tools, or toys. Need room for extended family or guests? A charming detached 1-bedroom, 1-bath in-law quarters adds flexibility and privacy.Equestrians and hobbyists alike will appreciate the impressive 30x60 barn with 3 stalls, a chicken coop, and a large multi-use storage shop-perfect for everything from tack to tools or creative pursuits. Enjoy direct access to the amenities of Pioneer Park, including scenic walking/running trails, tennis courts, pavilions, and playgrounds-all just a short stroll away, yet far enough to preserve the tranquility of your personal retreat. Come experience the beauty, space, and versatility of Beacon Hill-where your lifestyle has room to grow.
Home Details
Home Type
- Single Family
Est. Annual Taxes
- $2,064
Year Built
- Built in 1955
Lot Details
- 10.75 Acre Lot
- Property fronts a county road
- East Facing Home
- Fenced
- Sprinkler System
- Property is zoned AG
Parking
- 4 Car Attached Garage
Home Design
- Carriage House
- Contemporary Architecture
- Raised Ranch Architecture
- Brick Veneer
- Composition Roof
Interior Spaces
- 4,186 Sq Ft Home
- 1-Story Property
- Open Floorplan
- Cathedral Ceiling
- Multiple Fireplaces
- Dining Room
- Sun or Florida Room
- Panoramic Views
Kitchen
- Double Oven
- Electric Oven or Range
- Microwave
- Dishwasher
- Kitchen Island
Flooring
- Wood
- Ceramic Tile
- Luxury Vinyl Tile
Bedrooms and Bathrooms
- 5 Bedrooms
- Walk-In Closet
Laundry
- Dryer
- Washer
Basement
- Walk-Out Basement
- Laundry in Basement
Outdoor Features
- Patio
- Outdoor Storage
Schools
- Ayres Elementary School
- Sterling Middle School
- Sterling High School
Horse Facilities and Amenities
- Horses Allowed On Property
- Corral
- Tack Room
- Barn or Stable
Utilities
- Forced Air Heating and Cooling System
- Water Softener is Owned
- Septic System
- Satellite Dish
- Cable TV Available
Additional Features
- Property is near a park
- Pasture
Listing and Financial Details
- Assessor Parcel Number 1736000
Community Details
Overview
- No Home Owners Association
- Landmodel Tr1 Subdivision
Recreation
- Hiking Trails
Map
Home Values in the Area
Average Home Value in this Area
Property History
| Date | Event | Price | Change | Sq Ft Price |
|---|---|---|---|---|
| 04/11/2025 04/11/25 | For Sale | $699,900 | -- | $167 / Sq Ft |
Similar Homes in Sterling, CO
Source: IRES MLS
MLS Number: 1031036
- 12438 Aspen Way
- 404 Melba Rd
- 0 County Road 37
- 100 Belaire Cir
- 15947 Deerfield St
- 15758 Deerfield St
- 315 Hayes Ave Unit 95
- 15688 Deerfield St
- 17932 County Road 30
- 315 Hays Ave Unit 155
- 14066 Greenway Dr
- 1148 Westview Dr
- 15375 County Road 28
- 851 Denver St Unit 4
- 851 Denver St Unit 2
- 837 Denver St Unit 841
- 731 Douglas St
- 103 S 8th Ave
- 920 Glenora St
- 721 Douglas St
