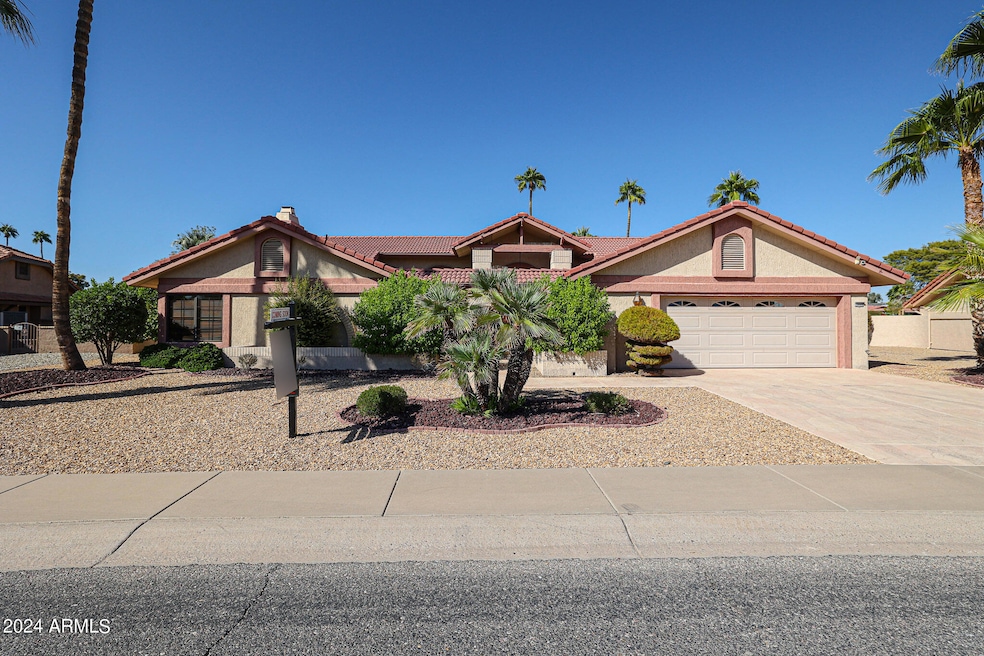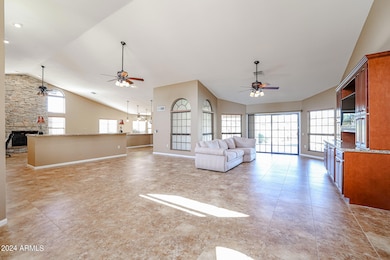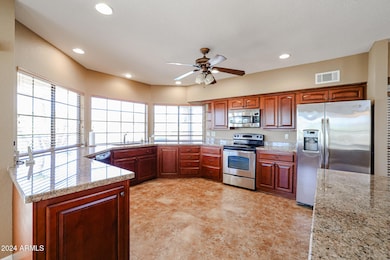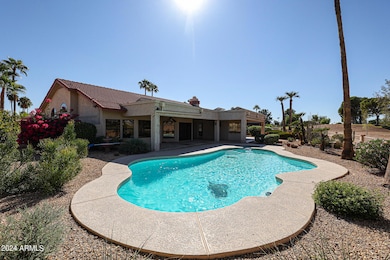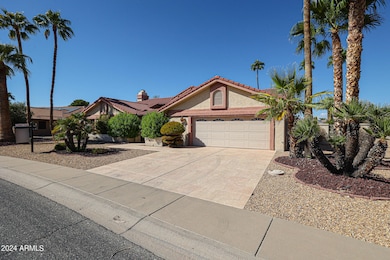
13302 W Serenade Cir Sun City West, AZ 85375
Estimated payment $4,224/month
Highlights
- On Golf Course
- Heated Pool
- Clubhouse
- Fitness Center
- Solar Power System
- Vaulted Ceiling
About This Home
Expanded Monterey II (3,063 sqft) on Briarwood Golf Course with a heated pool & spa. Private courtyard leads to the front entry with newer double doors. As you enter the home you are greeted with a view of the golf course and pool - your own oasis! This home has several entertaining areas: Greatroom, Formal Dining Area, Arizona Room w/ Fireplace, Wet Bar, Built-In Entertainment Center, and Back Patios by the pool. The spacious Kitchen was updated in 2010 with dark stained maple cabinets, granite countertops, & stainless steel appliances. The dark stained maple cabinets are also found in the Bathrooms, Bar Area, and Built-In Entertainment Center. The Primary Suite has a private door to the pool area, bay window overlooking the pool and golf course, a large walk-in closet, dual sinks, soaking tub, separate shower, and private toilet room. The half bath is conveniently located off the Greatroom and the two Guest Rooms have their own Bathroom and are located off the Arizona Room. The garage with built-in cabinets has a bump out large enough for a golf cart in addition to the two spaces for cars. Solar (added in 2019 but did not go active until 2020 due to the pandemic) is a 25-year assumable lease with 1.9% increase annually (currently $158.49).
Open House Schedule
-
Saturday, April 26, 202511:00 am to 2:00 pm4/26/2025 11:00:00 AM +00:004/26/2025 2:00:00 PM +00:00Hosted by Fred JacksonAdd to Calendar
Home Details
Home Type
- Single Family
Est. Annual Taxes
- $3,389
Year Built
- Built in 1986
Lot Details
- 0.34 Acre Lot
- On Golf Course
- Desert faces the front and back of the property
- Wrought Iron Fence
- Block Wall Fence
- Front and Back Yard Sprinklers
- Private Yard
HOA Fees
- $48 Monthly HOA Fees
Parking
- 2 Car Garage
Home Design
- Wood Frame Construction
- Tile Roof
- Stucco
Interior Spaces
- 3,063 Sq Ft Home
- 1-Story Property
- Wet Bar
- Vaulted Ceiling
- Ceiling Fan
- Family Room with Fireplace
Kitchen
- Built-In Microwave
- Kitchen Island
- Granite Countertops
Flooring
- Carpet
- Tile
Bedrooms and Bathrooms
- 3 Bedrooms
- Primary Bathroom is a Full Bathroom
- 2.5 Bathrooms
- Dual Vanity Sinks in Primary Bathroom
- Bathtub With Separate Shower Stall
Pool
- Heated Pool
- Heated Spa
Schools
- Adult Elementary And Middle School
- Adult High School
Utilities
- Cooling Available
- Heating Available
- Water Softener
- High Speed Internet
- Cable TV Available
Additional Features
- No Interior Steps
- Solar Power System
Listing and Financial Details
- Tax Lot 193
- Assessor Parcel Number 232-11-596
Community Details
Overview
- Association fees include no fees
- Built by Del Webb
- Sun City West Unit 20A Subdivision, H8509 Floorplan
Amenities
- Clubhouse
- Recreation Room
Recreation
- Golf Course Community
- Tennis Courts
- Racquetball
- Community Playground
- Fitness Center
- Heated Community Pool
- Community Spa
- Bike Trail
Map
Home Values in the Area
Average Home Value in this Area
Tax History
| Year | Tax Paid | Tax Assessment Tax Assessment Total Assessment is a certain percentage of the fair market value that is determined by local assessors to be the total taxable value of land and additions on the property. | Land | Improvement |
|---|---|---|---|---|
| 2025 | $3,503 | $46,367 | -- | -- |
| 2024 | $3,389 | $44,159 | -- | -- |
| 2023 | $3,389 | $50,210 | $10,040 | $40,170 |
| 2022 | $3,190 | $42,110 | $8,420 | $33,690 |
| 2021 | $3,287 | $39,360 | $7,870 | $31,490 |
| 2020 | $3,210 | $37,820 | $7,560 | $30,260 |
| 2019 | $3,145 | $34,600 | $6,920 | $27,680 |
| 2018 | $3,055 | $33,670 | $6,730 | $26,940 |
| 2017 | $2,944 | $32,810 | $6,560 | $26,250 |
| 2016 | $1,846 | $31,350 | $6,270 | $25,080 |
| 2015 | $2,698 | $30,620 | $6,120 | $24,500 |
Property History
| Date | Event | Price | Change | Sq Ft Price |
|---|---|---|---|---|
| 03/23/2025 03/23/25 | For Sale | $699,000 | 0.0% | $228 / Sq Ft |
| 03/20/2025 03/20/25 | Off Market | $699,000 | -- | -- |
| 03/16/2025 03/16/25 | Price Changed | $699,000 | -3.6% | $228 / Sq Ft |
| 01/30/2025 01/30/25 | Price Changed | $725,000 | -7.1% | $237 / Sq Ft |
| 12/10/2024 12/10/24 | Price Changed | $779,999 | -1.5% | $255 / Sq Ft |
| 10/21/2024 10/21/24 | For Sale | $791,667 | -- | $258 / Sq Ft |
Deed History
| Date | Type | Sale Price | Title Company |
|---|---|---|---|
| Cash Sale Deed | $400,000 | First American Title Ins Co | |
| Interfamily Deed Transfer | -- | -- | |
| Interfamily Deed Transfer | -- | Ati Title Agency | |
| Interfamily Deed Transfer | -- | -- |
Mortgage History
| Date | Status | Loan Amount | Loan Type |
|---|---|---|---|
| Previous Owner | $167,000 | No Value Available |
Similar Homes in Sun City West, AZ
Source: Arizona Regional Multiple Listing Service (ARMLS)
MLS Number: 6760825
APN: 232-11-596
- 21402 N 134th Dr
- 13306 W Ballad Dr
- 13239 W Ballad Dr
- 13418 W Stardust Blvd
- 13232 W Ballad Dr
- 13359 W Ballad Dr
- 13207 W Santa Ynez Dr Unit 1
- 13450 W Stardust Blvd Unit 20A
- 13432 W Ballad Dr
- 13232 W Los Bancos Dr
- 13403 W Cabrillo Dr Unit 1
- 13133 W Blue Bonnet Dr
- 13451 W Ballad Dr
- 13443 W Gable Hill Dr
- 13110 W Blue Bonnet Dr
- 13501 W Clearwater Ct
- 22110 N Lobo Ln
- 13047 W Peach Blossom Dr
- 21610 N Sunglow Dr
- 21019 N Sunglow Dr
