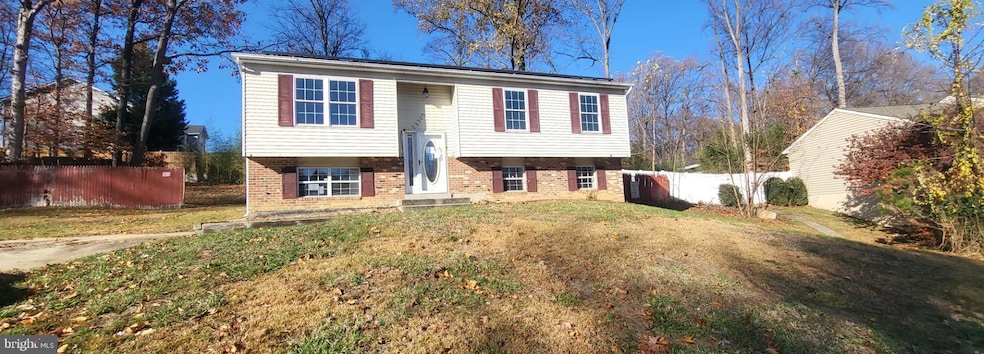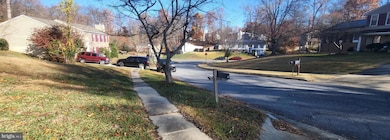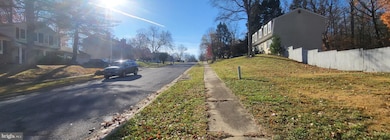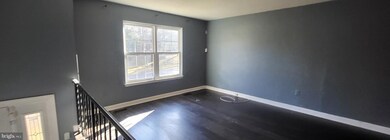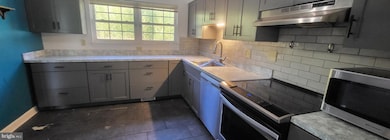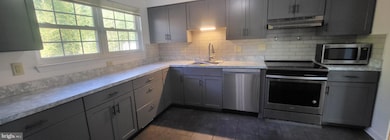
13303 Pendleton St Fort Washington, MD 20744
Highlights
- Deck
- No HOA
- Eat-In Kitchen
- Wood Flooring
- Stainless Steel Appliances
- Bathtub with Shower
About This Home
As of March 2025Highest & Best Do By Friday 02/14/2025 2:00 PM EST ** Back on the market - Buyer Failed to secure financing ** Discover the endless possibilities with this charming new listing situated in the heart of Fort Washington, Maryland. This delightful property boasts four spacious bedrooms and three well-appointed bathrooms, creating an inviting space that feels instantly like home. Spanning 1,164 square feet plus basement, the interior offers a vibrant canvas ready for your creative touch. The imagination of a skilled renovator can transform this cozy gem into the dream residence you have long envisioned. Whether you choose to update the fixtures, enhance the flooring, or completely redesign to suit your taste, the potential is immense. Perfectly positioned on a generously-sized lot, this house provides ample space for outdoor activities and future landscaping projects, promising a perfect blend of indoor and outdoor living. The substantial yard is ideal for gatherings, gardening, or simply enjoying tranquil afternoons basked in sunlight. Apart from the tasteful potential inside, this property stands out due to its competitive price point, making it an excellent option for first-time homeowners, growing families, or investors looking for a profitable venture. Whether it's embracing the vibrant local community or enjoying the peaceful seclusion at home, this property offers a balanced lifestyle simply awaiting your personalized flair. Embrace the opportunity to own a home that encompasses both potential and affordability. This property is not just a house, it's a future filled with memories and dreams just waiting to be realized. This property *MAY* qualify for seller financing (VENDEE). If the property was built prior to 1978, Lead-Based Paint may Potentially Exists.
Home Details
Home Type
- Single Family
Est. Annual Taxes
- $4,682
Year Built
- Built in 1988
Lot Details
- 0.35 Acre Lot
- Back and Front Yard
- Property is in average condition
- Property is zoned RR
Home Design
- Split Foyer
- Permanent Foundation
- Frame Construction
Interior Spaces
- 1,164 Sq Ft Home
- Property has 2 Levels
- Ceiling Fan
- Window Screens
- Sliding Doors
- Combination Kitchen and Dining Room
- Wood Flooring
- Fire and Smoke Detector
- Washer and Dryer Hookup
Kitchen
- Eat-In Kitchen
- Electric Oven or Range
- Stainless Steel Appliances
Bedrooms and Bathrooms
- En-Suite Bathroom
- Bathtub with Shower
- Walk-in Shower
- Solar Tube
Finished Basement
- Walk-Out Basement
- Connecting Stairway
- Front and Rear Basement Entry
- Basement Windows
Parking
- 2 Parking Spaces
- 2 Driveway Spaces
- Off-Street Parking
Outdoor Features
- Deck
Schools
- Friendly High School
Utilities
- Central Air
- Heat Pump System
- Vented Exhaust Fan
- Electric Water Heater
Community Details
- No Home Owners Association
- Piscataway Estates Subdivision
Listing and Financial Details
- Tax Lot 11
- Assessor Parcel Number 17050356923
Map
Home Values in the Area
Average Home Value in this Area
Property History
| Date | Event | Price | Change | Sq Ft Price |
|---|---|---|---|---|
| 03/18/2025 03/18/25 | Sold | $375,000 | +11.9% | $322 / Sq Ft |
| 02/16/2025 02/16/25 | Pending | -- | -- | -- |
| 02/11/2025 02/11/25 | For Sale | $335,000 | 0.0% | $288 / Sq Ft |
| 01/15/2025 01/15/25 | Pending | -- | -- | -- |
| 01/07/2025 01/07/25 | Price Changed | $335,000 | -8.2% | $288 / Sq Ft |
| 01/07/2025 01/07/25 | For Sale | $365,000 | 0.0% | $314 / Sq Ft |
| 12/12/2024 12/12/24 | Price Changed | $365,000 | +9.0% | $314 / Sq Ft |
| 12/11/2024 12/11/24 | Pending | -- | -- | -- |
| 12/04/2024 12/04/24 | For Sale | $335,000 | +0.6% | $288 / Sq Ft |
| 08/28/2019 08/28/19 | Sold | $333,000 | +0.9% | $154 / Sq Ft |
| 07/16/2019 07/16/19 | Pending | -- | -- | -- |
| 06/28/2019 06/28/19 | For Sale | $330,000 | +13.8% | $152 / Sq Ft |
| 02/08/2018 02/08/18 | Sold | $290,000 | +3.6% | $249 / Sq Ft |
| 01/09/2018 01/09/18 | Pending | -- | -- | -- |
| 01/02/2018 01/02/18 | For Sale | $279,999 | 0.0% | $241 / Sq Ft |
| 01/01/2018 01/01/18 | Pending | -- | -- | -- |
| 12/22/2017 12/22/17 | Price Changed | $279,999 | -1.8% | $241 / Sq Ft |
| 12/10/2017 12/10/17 | Price Changed | $285,000 | -3.4% | $245 / Sq Ft |
| 11/30/2017 11/30/17 | Price Changed | $295,000 | -1.7% | $253 / Sq Ft |
| 11/25/2017 11/25/17 | Price Changed | $299,999 | +3.4% | $258 / Sq Ft |
| 11/24/2017 11/24/17 | For Sale | $290,000 | 0.0% | $249 / Sq Ft |
| 11/10/2017 11/10/17 | Off Market | $290,000 | -- | -- |
| 11/10/2017 11/10/17 | For Sale | $290,000 | -- | $249 / Sq Ft |
Tax History
| Year | Tax Paid | Tax Assessment Tax Assessment Total Assessment is a certain percentage of the fair market value that is determined by local assessors to be the total taxable value of land and additions on the property. | Land | Improvement |
|---|---|---|---|---|
| 2024 | $5,081 | $315,100 | $127,200 | $187,900 |
| 2023 | $4,944 | $305,967 | $0 | $0 |
| 2022 | $4,809 | $296,833 | $0 | $0 |
| 2021 | $4,673 | $287,700 | $126,100 | $161,600 |
| 2020 | $4,385 | $268,300 | $0 | $0 |
| 2019 | $3,564 | $248,900 | $0 | $0 |
| 2018 | $3,591 | $229,500 | $101,100 | $128,400 |
| 2017 | $3,292 | $216,500 | $0 | $0 |
| 2016 | -- | $203,500 | $0 | $0 |
| 2015 | $4,181 | $190,500 | $0 | $0 |
| 2014 | $4,181 | $190,500 | $0 | $0 |
Mortgage History
| Date | Status | Loan Amount | Loan Type |
|---|---|---|---|
| Previous Owner | $340,159 | VA | |
| Previous Owner | $296,235 | VA | |
| Previous Owner | $200,538 | FHA | |
| Previous Owner | $15,246 | Purchase Money Mortgage | |
| Previous Owner | $375,000 | Purchase Money Mortgage | |
| Previous Owner | $375,000 | Purchase Money Mortgage | |
| Previous Owner | $236,400 | Adjustable Rate Mortgage/ARM | |
| Previous Owner | $59,100 | Stand Alone Second |
Deed History
| Date | Type | Sale Price | Title Company |
|---|---|---|---|
| Warranty Deed | -- | None Listed On Document | |
| Warranty Deed | -- | None Listed On Document | |
| Quit Claim Deed | -- | None Listed On Document | |
| Trustee Deed | $323,593 | Fidelity National Title | |
| Deed | $333,000 | Universal Title | |
| Deed | $290,000 | Cardinal Title Group Llc | |
| Deed | $220,000 | -- | |
| Deed | $375,000 | -- | |
| Deed | $375,000 | -- | |
| Deed | $295,500 | -- |
Similar Homes in Fort Washington, MD
Source: Bright MLS
MLS Number: MDPG2134678
APN: 05-0356923
- 404 Cedar Ave
- 13024 Old Fort Rd
- 13030 Old Fort Rd
- 601 Pine Rd
- 504 Holly Rd
- 500 Holly Rd
- 1301 Buchanan Place
- 13710 Piscataway Dr
- 409 Pine Rd
- 1202 Jefferson Rd
- 12816 Pine Tree Ln
- 13001 Amann Cir
- 12802 Lampton Ln
- 306 Bonhill Dr
- 12800 Asbury Dr
- 1401 Madison Dr
- 206 Bonhill Dr
- 12700 Asbury Dr
- 12908 Argyle Cir
- 12602 Asbury Dr
