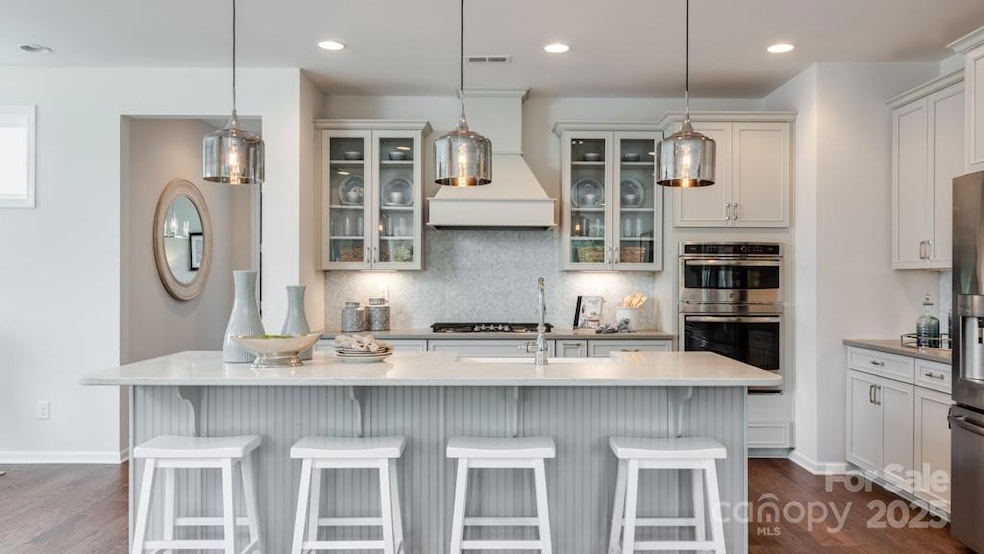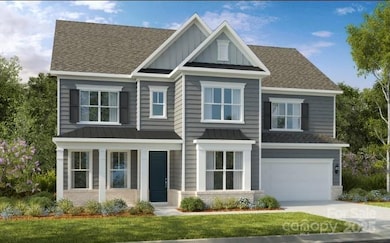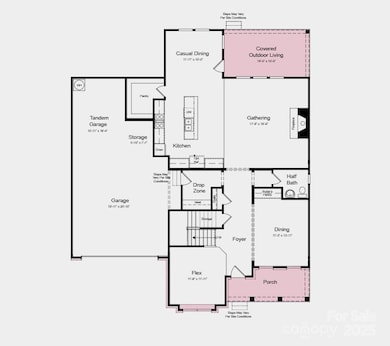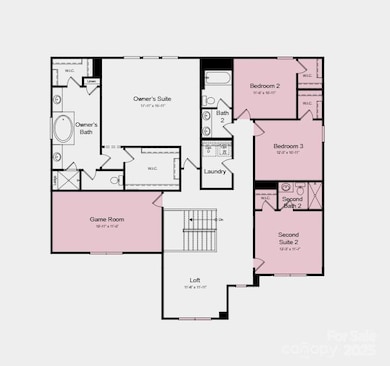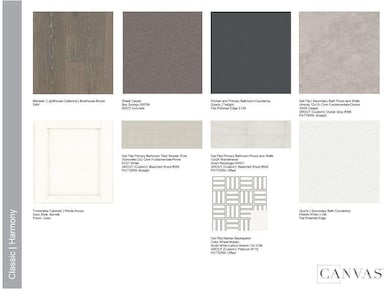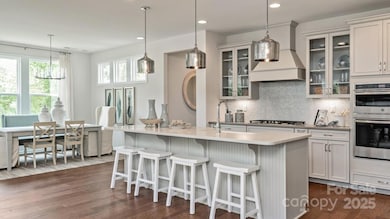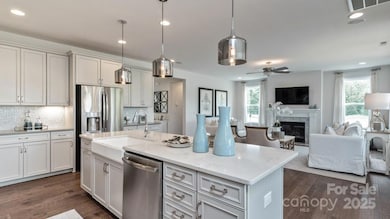
13304 Chopin Ridge Rd Huntersville, NC 28078
Estimated payment $5,584/month
Highlights
- Under Construction
- Clubhouse
- Covered patio or porch
- Huntersville Elementary School Rated A-
- Community Pool
- 3 Car Attached Garage
About This Home
MLS#4245453 REPRESENTATIVE PHOTOS ADDED. New Construction - August Completion! Meet the London at Walden. This flexible floor plan gives everyone in the house a place (or two) to call their own. The main floor is made for entertaining, with a grand open-concept gathering room and fireplace, gourmet kitchen with oversized prep island and sunny breakfast nook, plus a formal dining room with butler’s pantry and walk-in pantry. A covered outdoor living area extends the vibe outside, while smart extras like a flex room, powder room, coat closet, and garage entry vestibule add everyday convenience. Upstairs, the primary suite offers a true retreat with two walk-in closets, dual vanities, a soaking tub, walk-in shower, and built-in linen storage. You’ll also find a loft, bonus room, laundry room, and three additional bedrooms with two full baths. Structural options added include: covered outdoor living, bonus room, additional full bath upstairs.
Listing Agent
Taylor Morrison of Carolinas Inc Brokerage Email: lpayne@taylormorrison.com License #289171
Open House Schedule
-
Saturday, April 26, 202511:00 am to 5:00 pm4/26/2025 11:00:00 AM +00:004/26/2025 5:00:00 PM +00:00Visit our model home located at 14238 Morningate Street, Huntersville, to learn more about this inventory home!Add to Calendar
-
Sunday, April 27, 20251:00 to 5:00 pm4/27/2025 1:00:00 PM +00:004/27/2025 5:00:00 PM +00:00Visit our model home located at 14238 Morningate Street, Huntersville, to learn more about this inventory home!Add to Calendar
Home Details
Home Type
- Single Family
Year Built
- Built in 2025 | Under Construction
Lot Details
- Level Lot
- Property is zoned NCD
HOA Fees
- $96 Monthly HOA Fees
Parking
- 3 Car Attached Garage
- Front Facing Garage
- Tandem Parking
- Garage Door Opener
- Driveway
Home Design
- Brick Exterior Construction
- Slab Foundation
Interior Spaces
- 2-Story Property
- Gas Fireplace
- Great Room with Fireplace
- Electric Dryer Hookup
Kitchen
- Built-In Oven
- Gas Cooktop
- Microwave
- Plumbed For Ice Maker
- Dishwasher
- Kitchen Island
- Disposal
Flooring
- Laminate
- Tile
Bedrooms and Bathrooms
- 4 Bedrooms
- Walk-In Closet
- Garden Bath
Outdoor Features
- Covered patio or porch
Schools
- Huntersville Elementary School
- Bailey Middle School
- William Amos Hough High School
Utilities
- Zoned Heating and Cooling
- Heating System Uses Natural Gas
- Tankless Water Heater
Listing and Financial Details
- Assessor Parcel Number 01943156
Community Details
Overview
- Key Management Association, Phone Number (704) 321-1556
- Built by Taylor Morrison
- Walden Subdivision, London Floorplan
- Mandatory home owners association
Amenities
- Clubhouse
Recreation
- Community Playground
- Community Pool
- Trails
Map
Home Values in the Area
Average Home Value in this Area
Property History
| Date | Event | Price | Change | Sq Ft Price |
|---|---|---|---|---|
| 04/10/2025 04/10/25 | For Sale | $835,360 | -- | $241 / Sq Ft |
Similar Homes in Huntersville, NC
Source: Canopy MLS (Canopy Realtor® Association)
MLS Number: 4245453
- 13308 Chopin Ridge Rd
- 13248 Chopin Ridge Rd
- 13304 Chopin Ridge Rd
- 15212 Keyes Meadow Way
- 15238 Ravenall Dr
- 14703 Keyes Meadow Way
- 18125 Sulton Terrace
- 13408 Chopin Ridge Rd
- 13115 Union Square Dr
- 14230 Morningate St
- 18137 Sulton Terrace
- 13311 Union Square Dr
- 13929 Tilesford Ln
- 14921 Baldridge Dr
- 14923 Colonial Park Dr
- 15324 Colonial Park Dr
- 13322 Centennial Commons Pkwy
- 15317 Colonial Park Dr
- 13326 Blanton Dr
- 15702 Guthrie Dr
