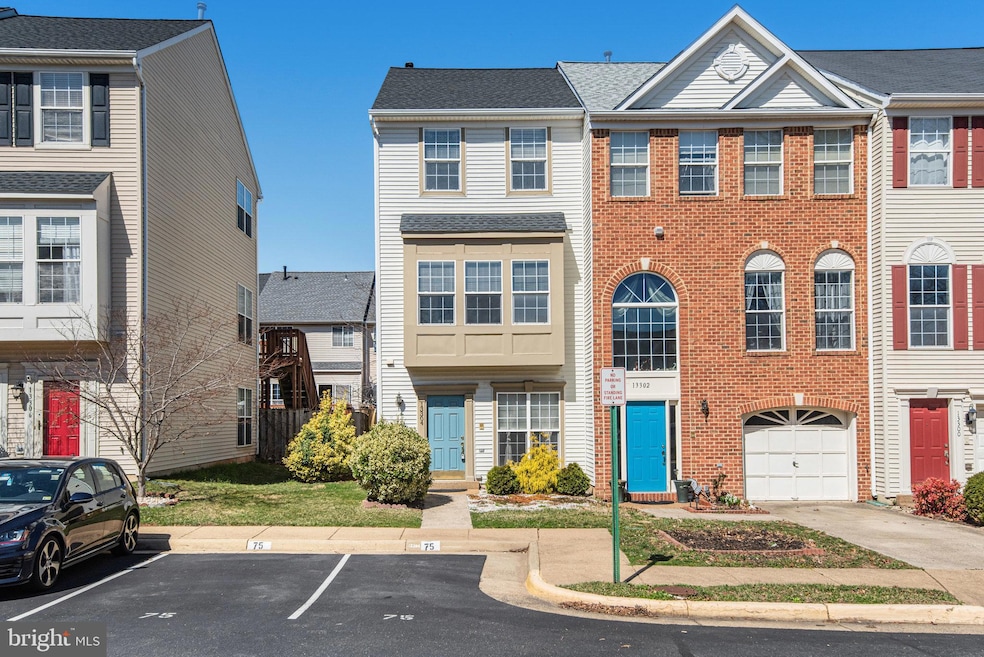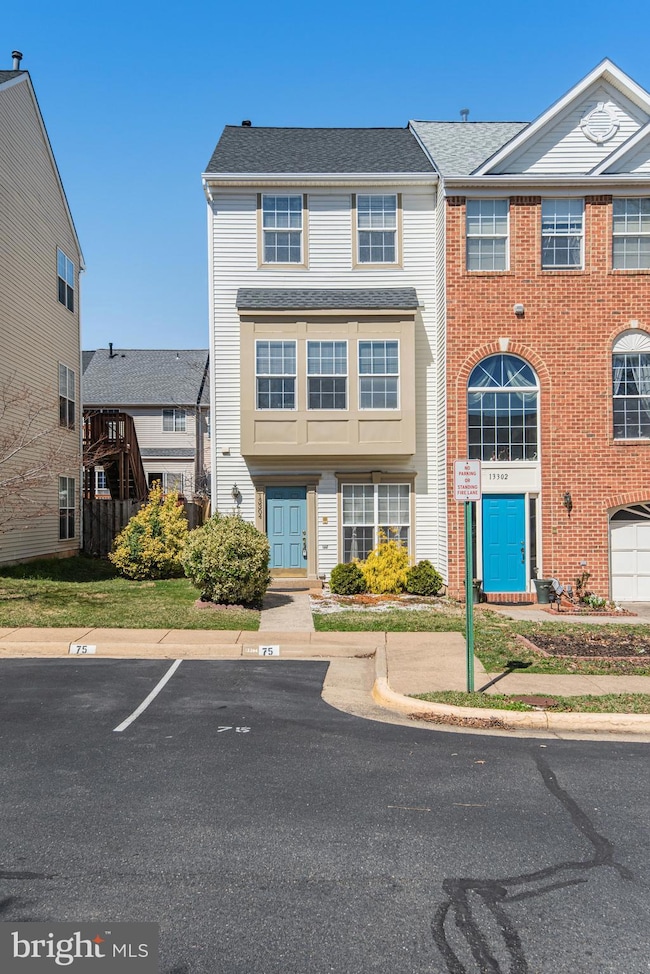
13304 Covered Wagon Ln Herndon, VA 20171
McNair NeighborhoodEstimated payment $3,767/month
Highlights
- Colonial Architecture
- Clubhouse
- Community Pool
- Mcnair Elementary School Rated A
- 1 Fireplace
- Community Basketball Court
About This Home
Exceptional value and charm in this bright and beautiful end-unit townhouse, ideally located in Herndon on a premium lot. This former model home is in a prime spot, with Carson Middle School nearby, and is move-in ready! The lower level features a dining room , and Ktichen. A family room with a cozy gas fireplace, and a third bedroom on the middle level. The upper level offers two spacious master bedrooms with vaulted ceilings and a shared bathroom. Enjoy 9-foot ceilings, three ceiling fans, built-in shelving, a whirlpool tub, and a fenced backyard. Freshly painted and ready for you to make it your own with your preferred interior finishes. There is ample parking for guests with two parking passes and additional street parking. McNair Farms is a well-planned and popular community with low monthly HOA fees and excellent amenities. Community has several swimming pools. Roof 2019, HVAC is around 2020, Water Heater 7 years.
Townhouse Details
Home Type
- Townhome
Est. Annual Taxes
- $5,873
Year Built
- Built in 1998
Lot Details
- 1,634 Sq Ft Lot
- Property is in excellent condition
HOA Fees
- $108 Monthly HOA Fees
Home Design
- Colonial Architecture
- Permanent Foundation
- Vinyl Siding
Interior Spaces
- 1,756 Sq Ft Home
- Property has 3 Levels
- 1 Fireplace
Bedrooms and Bathrooms
- 3 Bedrooms
Parking
- 2 Open Parking Spaces
- 2 Parking Spaces
- Parking Lot
- 2 Assigned Parking Spaces
Schools
- Mcnair Elementary School
- Carson Middle School
- Westfield High School
Utilities
- Forced Air Heating and Cooling System
- Natural Gas Water Heater
Listing and Financial Details
- Assessor Parcel Number 0163 06 0075A
Community Details
Overview
- Association fees include pool(s), snow removal, trash, common area maintenance, insurance, management, reserve funds
- $28 Other Monthly Fees
- Built by RICHMOND AMERICAN
- Mcnair Farms Land Bay 2 Subdivision, Drayton Floorplan
- Property Manager
Amenities
- Clubhouse
Recreation
- Community Basketball Court
- Community Playground
- Community Pool
Map
Home Values in the Area
Average Home Value in this Area
Tax History
| Year | Tax Paid | Tax Assessment Tax Assessment Total Assessment is a certain percentage of the fair market value that is determined by local assessors to be the total taxable value of land and additions on the property. | Land | Improvement |
|---|---|---|---|---|
| 2024 | $5,564 | $480,270 | $181,000 | $299,270 |
| 2023 | $5,328 | $472,110 | $176,000 | $296,110 |
| 2022 | $5,015 | $438,570 | $147,000 | $291,570 |
| 2021 | $4,847 | $413,080 | $133,000 | $280,080 |
| 2020 | $4,656 | $393,440 | $128,000 | $265,440 |
| 2019 | $4,521 | $381,960 | $124,000 | $257,960 |
| 2018 | $4,175 | $363,040 | $119,000 | $244,040 |
| 2017 | $4,046 | $348,520 | $109,000 | $239,520 |
| 2016 | $3,962 | $341,970 | $109,000 | $232,970 |
| 2015 | $3,816 | $341,970 | $109,000 | $232,970 |
| 2014 | $3,732 | $335,180 | $109,000 | $226,180 |
Property History
| Date | Event | Price | Change | Sq Ft Price |
|---|---|---|---|---|
| 04/09/2025 04/09/25 | For Sale | $568,000 | -5.0% | $323 / Sq Ft |
| 03/19/2025 03/19/25 | For Sale | $598,000 | 0.0% | $341 / Sq Ft |
| 10/23/2015 10/23/15 | Rented | $1,850 | -2.6% | -- |
| 10/16/2015 10/16/15 | Under Contract | -- | -- | -- |
| 10/07/2015 10/07/15 | For Rent | $1,900 | -- | -- |
Deed History
| Date | Type | Sale Price | Title Company |
|---|---|---|---|
| Warranty Deed | $263,000 | -- | |
| Deed | $178,740 | -- |
Mortgage History
| Date | Status | Loan Amount | Loan Type |
|---|---|---|---|
| Open | $193,000 | New Conventional | |
| Closed | $208,000 | New Conventional | |
| Closed | $210,400 | New Conventional | |
| Previous Owner | $178,649 | No Value Available |
Similar Homes in Herndon, VA
Source: Bright MLS
MLS Number: VAFX2232976
APN: 0163-06-0075A
- 2489 Quick St Unit 301
- 2490 Quick St Unit 301
- 2497 Angeline Dr Unit 302
- 13128 Kidwell Field Rd
- 2406 Simpkins Farm Dr
- 13165 Marcey Creek Rd Unit 13165
- 13500 Innovation Station Loop
- 13103 Marcey Creek Rd Unit 13103
- 13057 Marcey Creek Rd
- 13060 Marcey Creek Rd
- 2329 Wind Charm St Unit 402
- 2600 Logan Wood Dr
- 13137 Ashnut Ln
- 13548 Davinci Ln Unit 46
- 2319 Field Point Rd Unit 107
- 13525 Davinci Ln Unit 70
- 13626 Innovation Station Loop
- 2320 Field Point Rd Unit 4-404
- 13612 Innovation Station Loop
- 13614 Innovation Station Loop






