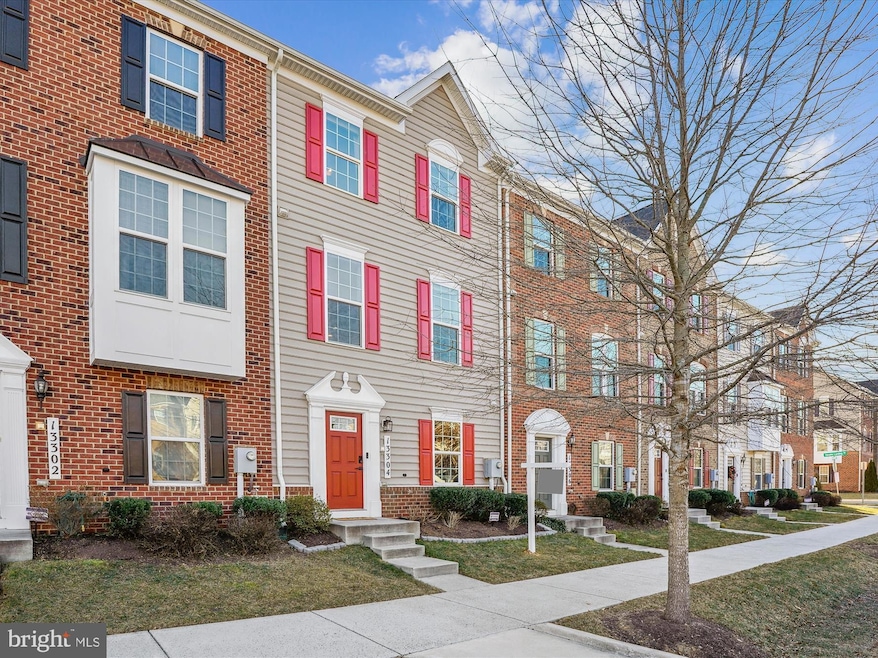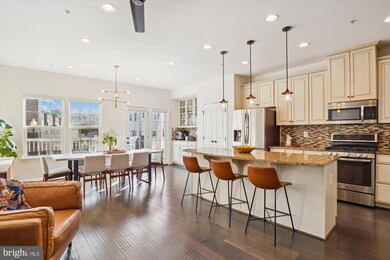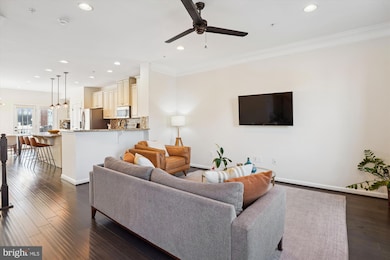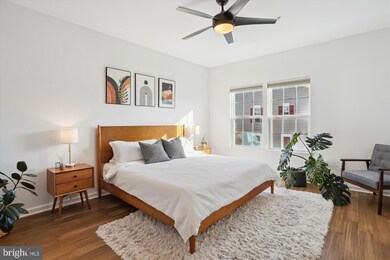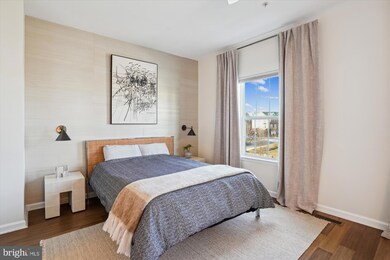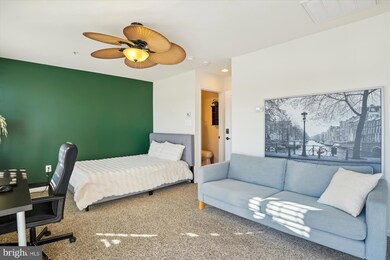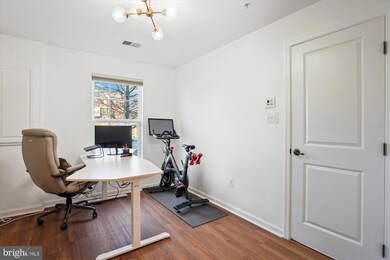
13304 Waterford Hills Blvd Germantown, MD 20874
Highlights
- Rooftop Deck
- Gourmet Kitchen
- Colonial Architecture
- Roberto W. Clemente Middle Rated A-
- Open Floorplan
- Wood Flooring
About This Home
As of April 2025Offer deadline Thursday Noon. Welcome home. This amazing 4 bedroom, 4 full bathroom, 1 half bathroom home with a rooftop terrace and a deck is perfect for entertaining. The main living level has an enormous kitchen that opens onto a bright and airy living room on one side and a large morning room at the rear. The kitchen features a HUGE center island, breakfast bar, upgraded granite and cabinets, and stainless steel appliances. A window-lined morning room is versatile and can be used as a family room (or dining room). The area has a large built-in hutch and access to the deck providing outdoor living space. You'll find the home has been improved on the first three levels with solid flooring. That's right...NO carpet on the first 3 levels. Metal baluster railings, recessed lights, hardwood staircases and crown molding are just a few of the other upgrades.
Bedroom level 1 offers a large primary bedroom with an en-suite bathroom including a dual bowl vanity, soaking tub, and a separate shower with a bench. The primary walk-in closet has been improved with a custom closet system. Located at the front of the home is an expansive second bedroom with a large custom closet and a private bathroom with a linen closet. Completing this level is the convenient laundry room featuring a utility tub.
On bedroom level 2, there is an attic bedroom (or use it as a separate media room) with a full bathroom and a rooftop terrace. The ground floor provides a finished bedroom (or office) with an en-suite full bathroom and plenty of closet space. The garage has an EV charger and storage shelves for the new owner. A plus for the new owner is a brand new tankless water heater recently installed!
Townhouse Details
Home Type
- Townhome
Est. Annual Taxes
- $5,996
Year Built
- Built in 2016
HOA Fees
- $107 Monthly HOA Fees
Parking
- 2 Car Direct Access Garage
- 2 Driveway Spaces
- Basement Garage
- Rear-Facing Garage
- Garage Door Opener
- On-Street Parking
- Off-Street Parking
Home Design
- Colonial Architecture
- Slab Foundation
- Frame Construction
Interior Spaces
- Property has 4 Levels
- Open Floorplan
- Recessed Lighting
- Family Room Off Kitchen
- Wood Flooring
Kitchen
- Gourmet Kitchen
- Kitchen Island
Bedrooms and Bathrooms
- En-Suite Bathroom
- Soaking Tub
- Bathtub with Shower
- Walk-in Shower
Basement
- Basement Fills Entire Space Under The House
- Garage Access
- Front Basement Entry
Utilities
- Central Air
- Heat Pump System
- Tankless Water Heater
Additional Features
- Rooftop Deck
- 1,407 Sq Ft Lot
Listing and Financial Details
- Tax Lot 21
- Assessor Parcel Number 160203723412
Community Details
Overview
- Association fees include trash, common area maintenance, lawn care front
- Waterford Hills HOA
- Waterford Hills Subdivision
- Property Manager
Recreation
- Community Playground
- Jogging Path
Map
Home Values in the Area
Average Home Value in this Area
Property History
| Date | Event | Price | Change | Sq Ft Price |
|---|---|---|---|---|
| 04/07/2025 04/07/25 | For Sale | $617,000 | -1.3% | $269 / Sq Ft |
| 04/02/2025 04/02/25 | Sold | $625,000 | +1.3% | $273 / Sq Ft |
| 03/05/2025 03/05/25 | Off Market | $617,000 | -- | -- |
| 02/20/2025 02/20/25 | For Sale | $617,000 | +12.2% | $269 / Sq Ft |
| 07/20/2021 07/20/21 | Sold | $549,888 | 0.0% | $229 / Sq Ft |
| 06/15/2021 06/15/21 | Price Changed | $549,888 | -1.8% | $229 / Sq Ft |
| 06/04/2021 06/04/21 | Price Changed | $559,888 | -1.8% | $233 / Sq Ft |
| 05/12/2021 05/12/21 | For Sale | $569,888 | +9.9% | $237 / Sq Ft |
| 12/29/2015 12/29/15 | Sold | $518,410 | 0.0% | $210 / Sq Ft |
| 09/05/2015 09/05/15 | Pending | -- | -- | -- |
| 09/05/2015 09/05/15 | For Sale | $518,418 | -- | $210 / Sq Ft |
Tax History
| Year | Tax Paid | Tax Assessment Tax Assessment Total Assessment is a certain percentage of the fair market value that is determined by local assessors to be the total taxable value of land and additions on the property. | Land | Improvement |
|---|---|---|---|---|
| 2024 | $5,996 | $487,900 | $120,000 | $367,900 |
| 2023 | $5,057 | $468,067 | $0 | $0 |
| 2022 | $4,602 | $448,233 | $0 | $0 |
| 2021 | $8,935 | $428,400 | $120,000 | $308,400 |
| 2020 | $8,501 | $422,933 | $0 | $0 |
| 2019 | $4,177 | $417,467 | $0 | $0 |
| 2018 | $4,117 | $412,000 | $120,000 | $292,000 |
| 2017 | $4,859 | $408,300 | $0 | $0 |
| 2016 | -- | $404,600 | $0 | $0 |
| 2015 | -- | $120,000 | $0 | $0 |
| 2014 | -- | $120,000 | $0 | $0 |
Mortgage History
| Date | Status | Loan Amount | Loan Type |
|---|---|---|---|
| Open | $500,000 | New Conventional | |
| Previous Owner | $539,927 | FHA | |
| Previous Owner | $24,784 | FHA | |
| Previous Owner | $508,635 | FHA | |
| Previous Owner | $509,018 | FHA |
Deed History
| Date | Type | Sale Price | Title Company |
|---|---|---|---|
| Deed | $625,000 | Brennan Title | |
| Deed | $549,888 | Champion Title & Setmnts Inc | |
| Deed | $518,410 | None Available | |
| Deed | $1,069,202 | Attorney | |
| Deed Of Distribution | -- | Loudoun Commercial Title Llc |
Similar Homes in Germantown, MD
Source: Bright MLS
MLS Number: MDMC2166248
APN: 02-03723412
- 19509 Vaughn Landing Dr
- 19503 Vaughn Landing Dr
- 13501 Kildare Hills Terrace
- 13524 Station St
- 19401 Buckingham Way
- 19622 Galway Bay Cir
- 19617 Galway Bay Cir
- 19601 Galway Bay Cir
- 19617 Galway Bay Cir
- 13504 Derry Glen Ct Unit 402
- 19621 Galway Bay Cir
- 19437 Dover Cliffs Cir
- 13209 Liberty Bell Ct
- 13113 Briarcliff Terrace Unit 110
- 13419 Demetrias Way
- 13514 Crusader Way
- 19742 Teakwood Cir
- 19766 Teakwood Cir
- 13804 Lullaby Rd
- 13505 Wisteria Dr
