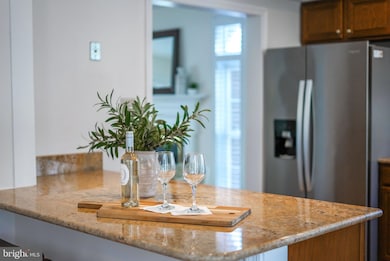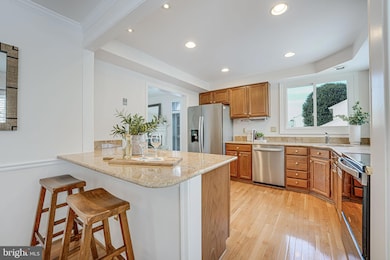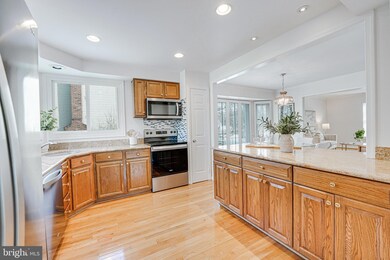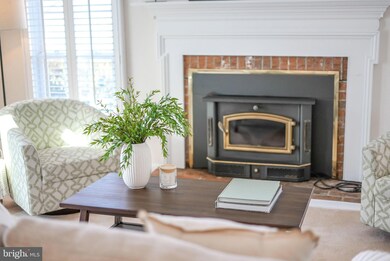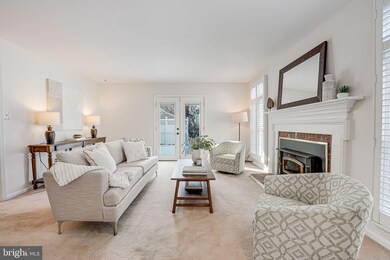
13306 Jasper Rd Fairfax, VA 22033
Highlights
- Traditional Architecture
- 1 Fireplace
- Central Air
- Lees Corner Elementary Rated A
- 2 Car Attached Garage
- Heat Pump System
About This Home
As of February 2025Offer Deadline: Monday 2/3 6PM. Offers will be collected and reviewed with the owners on Tuesday.Welcome to Foxfield. This beautifully updated 4-bedroom, 3.5-bath home in the Foxfield community offers a perfect blend of comfort, style, and convenience. Featuring fresh paint throughout, new basement flooring, and thoughtful updates, this home is move-in ready. The main level includes a spacious living area, a modern kitchen, and a bright dining space that opens to a private backyard. Located near parks, shopping, and dining, with easy access to major commuter routes, this home has it all!
Last Agent to Sell the Property
TTR Sotheby's International Realty License #0225222211

Home Details
Home Type
- Single Family
Est. Annual Taxes
- $8,181
Year Built
- Built in 1986
Lot Details
- 9,420 Sq Ft Lot
- Property is zoned 303
HOA Fees
- $85 Monthly HOA Fees
Parking
- 2 Car Attached Garage
Home Design
- Traditional Architecture
- Aluminum Siding
- Vinyl Siding
Interior Spaces
- Property has 2 Levels
- 1 Fireplace
- Basement Fills Entire Space Under The House
Bedrooms and Bathrooms
- 4 Bedrooms
Utilities
- Central Air
- Heat Pump System
- Natural Gas Water Heater
Community Details
- Foxfield Subdivision
Listing and Financial Details
- Tax Lot 10
- Assessor Parcel Number 0451 08010010
Map
Home Values in the Area
Average Home Value in this Area
Property History
| Date | Event | Price | Change | Sq Ft Price |
|---|---|---|---|---|
| 02/14/2025 02/14/25 | Sold | $868,100 | +8.5% | $302 / Sq Ft |
| 02/04/2025 02/04/25 | Pending | -- | -- | -- |
| 01/29/2025 01/29/25 | For Sale | $799,900 | -- | $278 / Sq Ft |
Tax History
| Year | Tax Paid | Tax Assessment Tax Assessment Total Assessment is a certain percentage of the fair market value that is determined by local assessors to be the total taxable value of land and additions on the property. | Land | Improvement |
|---|---|---|---|---|
| 2024 | $8,181 | $706,170 | $260,000 | $446,170 |
| 2023 | $7,808 | $691,930 | $260,000 | $431,930 |
| 2022 | $7,525 | $658,100 | $240,000 | $418,100 |
| 2021 | $6,948 | $592,060 | $210,000 | $382,060 |
| 2020 | $6,655 | $562,350 | $205,000 | $357,350 |
| 2019 | $6,600 | $557,670 | $204,000 | $353,670 |
| 2018 | $6,413 | $557,670 | $204,000 | $353,670 |
| 2017 | $6,103 | $525,650 | $192,000 | $333,650 |
| 2016 | $6,090 | $525,650 | $192,000 | $333,650 |
| 2015 | $5,645 | $505,820 | $185,000 | $320,820 |
| 2014 | $5,215 | $468,330 | $175,000 | $293,330 |
Mortgage History
| Date | Status | Loan Amount | Loan Type |
|---|---|---|---|
| Open | $568,100 | New Conventional | |
| Closed | $568,100 | New Conventional | |
| Previous Owner | $208,000 | New Conventional | |
| Previous Owner | $140,000 | Credit Line Revolving |
Deed History
| Date | Type | Sale Price | Title Company |
|---|---|---|---|
| Deed | $868,100 | Old Republic National Title |
Similar Homes in Fairfax, VA
Source: Bright MLS
MLS Number: VAFX2219534
APN: 0451-08010010
- 3935 Kernstown Ct
- 3743 Sudley Ford Ct
- 13378 Brookfield Ct
- 4508 Briarton Dr
- 13111 Cross Keys Ct
- 13500 Leith Ct
- 13324 Foxhole Dr
- 3760 Mazewood Ln
- 3759 Mazewood Ln
- 13511 Chevy Chase Ct
- 3828 Highland Oaks Dr
- 3824 Highland Oaks Dr
- 13519 Carmel Ln
- 13534 King Charles Dr
- 13232 Pleasantview Ln
- 13516 Tabscott Dr
- 4214 Plaza Ln
- 4923 Longmire Way Unit 120
- 4318 Poplar Branch Dr
- 13219 Pleasantview Ln

