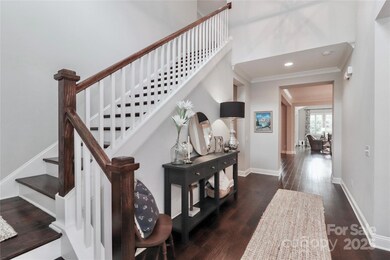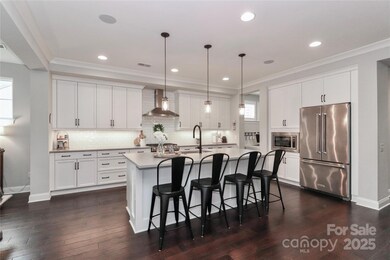
13306 Old Store Rd Huntersville, NC 28078
Estimated payment $7,180/month
Highlights
- Open Floorplan
- Fireplace
- Walk-In Closet
- Wood Flooring
- 3 Car Attached Garage
- Laundry Room
About This Home
Nestled in a prime location near Birkdale, Lake Norman, and I-77, this stunning Classica-built all-brick home offers the perfect blend of luxury, functionality, and thoughtful design. The primary suite and a versatile second bedroom/office are conveniently located on the main level, complemented by 7" wood floors that exude warmth and elegance. The heart of the home is the oversized kitchen island, ideal for gatherings, while the great room’s vaulted ceilings and gas fireplace create a welcoming ambiance. Expansive sliders lead to a screened porch, seamlessly blending indoor and outdoor living. Step outside to an extended paver patio, surrounded by mature landscaping, with peaceful green space across the street for added privacy. A three-car garage provides ample space for vehicles and storage, while the unfinished walk-in attic offers even more room to stow belongings. Meticulously maintained and designed for al fresco entertaining, this home is a rare gem in an exceptional location!
Home Details
Home Type
- Single Family
Est. Annual Taxes
- $7,127
Year Built
- Built in 2017
Lot Details
- Back Yard Fenced
- Level Lot
- Irrigation
- Property is zoned NR(CD)
HOA Fees
- $83 Monthly HOA Fees
Parking
- 3 Car Attached Garage
Home Design
- Slab Foundation
- Four Sided Brick Exterior Elevation
Interior Spaces
- 2-Story Property
- Open Floorplan
- Ceiling Fan
- Fireplace
- Insulated Windows
- Window Treatments
- Entrance Foyer
Kitchen
- Electric Oven
- Gas Range
- Range Hood
- Microwave
- Dishwasher
- Kitchen Island
- Disposal
Flooring
- Wood
- Tile
Bedrooms and Bathrooms
- Walk-In Closet
- 4 Full Bathrooms
Laundry
- Laundry Room
- Electric Dryer Hookup
Schools
- Torrence Creek Elementary School
- Francis Bradley Middle School
- Hopewell High School
Utilities
- Forced Air Heating and Cooling System
- Heat Pump System
- Heating System Uses Natural Gas
- Underground Utilities
- Electric Water Heater
- Cable TV Available
Community Details
- Cams Association
- Built by Classica
- Torance Subdivision
- Mandatory home owners association
Listing and Financial Details
- Assessor Parcel Number 009-061-67
Map
Home Values in the Area
Average Home Value in this Area
Tax History
| Year | Tax Paid | Tax Assessment Tax Assessment Total Assessment is a certain percentage of the fair market value that is determined by local assessors to be the total taxable value of land and additions on the property. | Land | Improvement |
|---|---|---|---|---|
| 2023 | $7,127 | $1,067,400 | $215,000 | $852,400 |
| 2022 | $6,085 | $690,800 | $120,000 | $570,800 |
| 2021 | $6,068 | $690,800 | $120,000 | $570,800 |
| 2020 | $6,043 | $690,800 | $120,000 | $570,800 |
| 2019 | $6,037 | $690,800 | $120,000 | $570,800 |
| 2018 | $5,969 | $395,100 | $100,000 | $295,100 |
| 2017 | $4,428 | $395,100 | $100,000 | $295,100 |
Property History
| Date | Event | Price | Change | Sq Ft Price |
|---|---|---|---|---|
| 03/15/2025 03/15/25 | Pending | -- | -- | -- |
| 03/13/2025 03/13/25 | For Sale | $1,165,000 | -- | $310 / Sq Ft |
Mortgage History
| Date | Status | Loan Amount | Loan Type |
|---|---|---|---|
| Closed | $394,000 | New Conventional |
Similar Homes in the area
Source: Canopy MLS (Canopy Realtor® Association)
MLS Number: 4228905
APN: 009-061-67
- 13306 Old Store Rd
- 8693 Gilead Rd
- 8511 Fox Tail Ln
- 8909 Abberley Ct
- 9022 Taunton Dr
- 14812 Stonegreen Ln
- 8807 Thornbury Ln
- 9009 Stourbridge Dr
- 8706 Fox Tail Ln
- 7900 Gilead Rd
- 8911 Pennyhill Dr
- 6412, 6512 & 6520 Gilead Rd
- 15101 Sharrow Bay Ct Unit 12
- 15113 Sharrow Bay Ct
- 13443 Norseman Ln
- 15327 Rush Lake Ln
- 8823 Bur Ln
- 12724 Cliffcreek Dr
- 9009 Tayside Ct
- 12708 Hollyhock Ln






