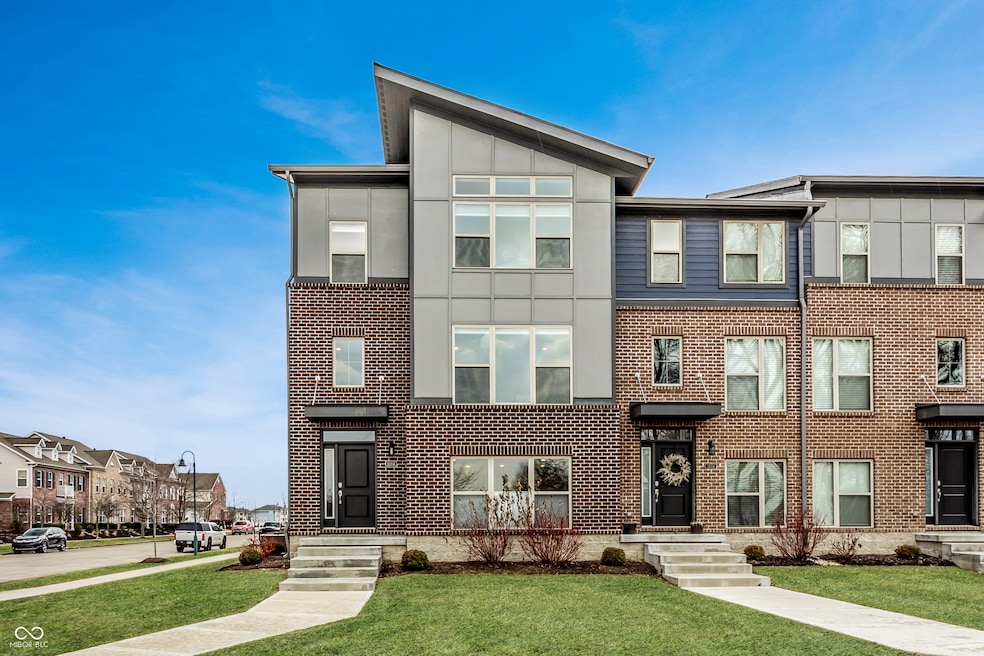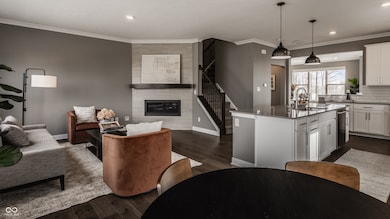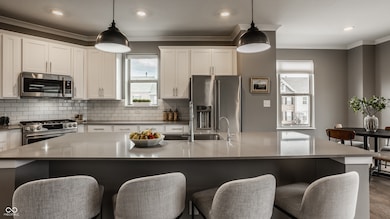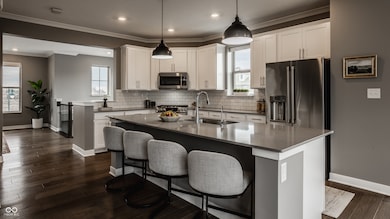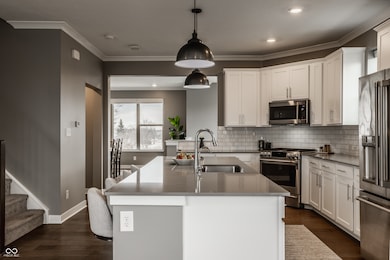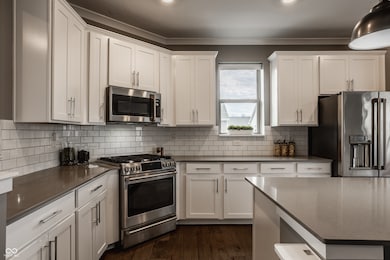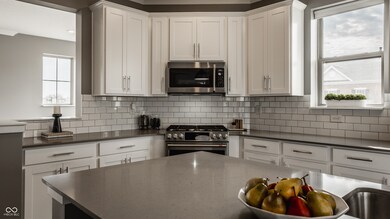
13306 Saxony Blvd W Fishers, IN 46037
Olio NeighborhoodEstimated payment $2,937/month
Highlights
- New Construction
- Community Lake
- Traditional Architecture
- Thorpe Creek Elementary School Rated A
- Deck
- 1-minute walk to Witten Park
About This Home
Experience luxury living at Saxony with this stunning, upgraded Lennar townhome! This light-filled END UNIT boasts over $45,000 in premium upgrades, including a brand-new dual-zone HVAC system, custom window treatments, and a custom primary closet. The gourmet kitchen features GE Cafe stainless steel appliances, quartz counters, and a spacious island. Enjoy engineered hardwood floors on the lower and main levels, a finished lower level with a wet bar and half bath, and smart home technology built-in throughout. Lawn care and snow removal included! Saxony is one of Fishers' most sought-after communities, offering parks, playgrounds, scenic trails, and even Saxony Lake & Beach. Just minutes from I-69 and Hamilton Town Center's shopping, dining, and nightlife! Welcome home to Saxony!
Listing Agent
F.C. Tucker Company Brokerage Email: tim.birky@talktotucker.com License #RB18001683

Co-Listing Agent
F.C. Tucker Company Brokerage Email: tim.birky@talktotucker.com License #RB14047448
Property Details
Home Type
- Condominium
Est. Annual Taxes
- $3,602
Year Built
- Built in 2021 | New Construction
HOA Fees
- $153 Monthly HOA Fees
Parking
- 2 Car Attached Garage
Home Design
- Traditional Architecture
- Brick Exterior Construction
- Slab Foundation
- Cement Siding
Interior Spaces
- 3-Story Property
- Bar Fridge
- Tray Ceiling
- Gas Log Fireplace
- Thermal Windows
- Window Screens
- Entrance Foyer
- Great Room with Fireplace
- Separate Formal Living Room
- Breakfast Room
- Attic Access Panel
- Smart Thermostat
Kitchen
- Gas Oven
- Built-In Microwave
- Dishwasher
- Kitchen Island
- Disposal
Flooring
- Engineered Wood
- Carpet
- Ceramic Tile
Bedrooms and Bathrooms
- 3 Bedrooms
- Walk-In Closet
Laundry
- Laundry on upper level
- Dryer
- Washer
Utilities
- Forced Air Heating System
- Electric Water Heater
- Water Purifier
Additional Features
- Deck
- Landscaped with Trees
Listing and Financial Details
- Tax Lot 401
- Assessor Parcel Number 291126055012000020
Community Details
Overview
- Association fees include lawncare, maintenance, parkplayground, walking trails
- Association Phone (765) 701-4144
- Parkside Towns At Saxony Subdivision
- Property managed by Main Street Mgmt
- Community Lake
Security
- Fire and Smoke Detector
Map
Home Values in the Area
Average Home Value in this Area
Tax History
| Year | Tax Paid | Tax Assessment Tax Assessment Total Assessment is a certain percentage of the fair market value that is determined by local assessors to be the total taxable value of land and additions on the property. | Land | Improvement |
|---|---|---|---|---|
| 2024 | $3,603 | $332,000 | $75,000 | $257,000 |
| 2023 | $3,603 | $325,100 | $75,000 | $250,100 |
| 2022 | $3,741 | $313,200 | $75,000 | $238,200 |
| 2021 | $2,096 | $191,100 | $75,000 | $116,100 |
| 2020 | $49 | $600 | $600 | $0 |
Property History
| Date | Event | Price | Change | Sq Ft Price |
|---|---|---|---|---|
| 04/15/2025 04/15/25 | Pending | -- | -- | -- |
| 04/10/2025 04/10/25 | Price Changed | $445,000 | -3.3% | $193 / Sq Ft |
| 02/27/2025 02/27/25 | For Sale | $460,000 | +31.4% | $200 / Sq Ft |
| 05/20/2021 05/20/21 | Sold | $349,985 | 0.0% | $154 / Sq Ft |
| 04/12/2021 04/12/21 | Pending | -- | -- | -- |
| 04/08/2021 04/08/21 | For Sale | $349,985 | -- | $154 / Sq Ft |
Deed History
| Date | Type | Sale Price | Title Company |
|---|---|---|---|
| Quit Claim Deed | -- | Jordan L Tandy Downs Tandy & P | |
| Quit Claim Deed | -- | Jordan L Tandy Downs Tandy & P | |
| Limited Warranty Deed | $349,985 | None Available |
Mortgage History
| Date | Status | Loan Amount | Loan Type |
|---|---|---|---|
| Open | $286,000 | New Conventional | |
| Closed | $286,000 | New Conventional | |
| Previous Owner | $323,000 | New Conventional |
Similar Homes in Fishers, IN
Source: MIBOR Broker Listing Cooperative®
MLS Number: 22024119
APN: 29-11-26-055-012.000-020
- 13499 Molique Blvd
- 13504 E 131st St
- 13245 E 131st St
- 13094 Overview Dr Unit 5D
- 13082 Overview Dr Unit 5A
- 13107 Pennington Rd
- 13071 Pennington Rd
- 12991 Pennington Rd
- 12964 Walbeck Dr
- 13124 S Elster Way
- 12970 E 131st St
- 12997 Bartlett Dr
- 13982 Avalon Blvd
- 13998 Avalon Blvd
- 12802 Ari Ln
- 12658 Watford Way
- 12657 Republic Dr
- 12521 Hawks Landing Dr
- 14024 Wimbleton Way
- 12753 Bristow Ln
