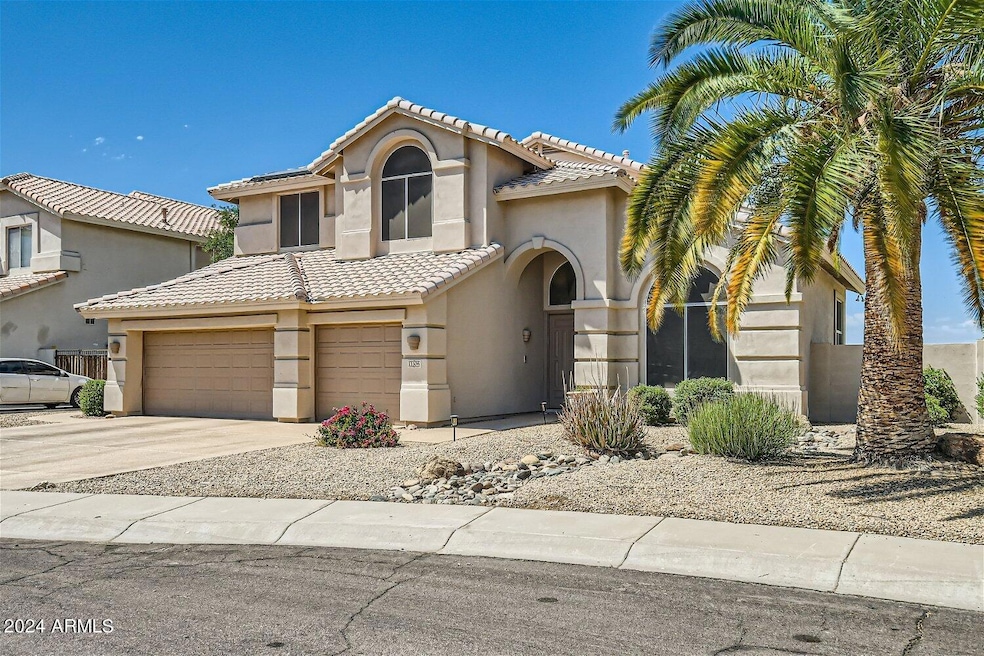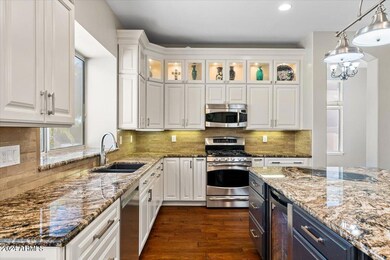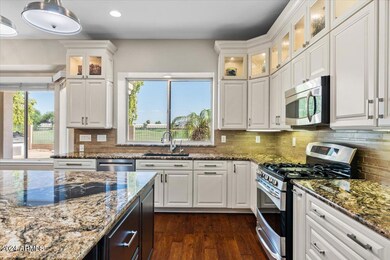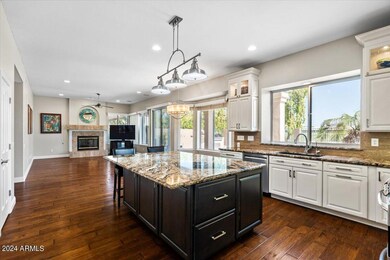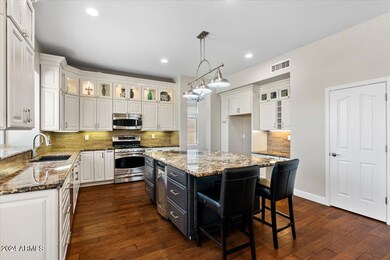
13306 W Cypress St Goodyear, AZ 85395
Palm Valley NeighborhoodHighlights
- On Golf Course
- Heated Spa
- Contemporary Architecture
- Palm Valley Elementary School Rated A-
- Clubhouse
- 4-minute walk to Palm Valley Park
About This Home
As of September 2024Nestled in a tranquil neighborhood on a golf course lot, this exceptional retreat showcases an array of premium upgrades, ensuring a lifestyle of comfort, convenience, and luxury. From the meticulously remodeled interiors to the resort-like outdoor oasis, every detail of this home has been carefully curated for discerning tastes. Features and upgrades include: new roof, new carpet in all bedrooms, complete remodeled chefs gourmet kitchen with soft close cabinets and drawers. Remodeled family room fireplace, downstairs bathroom and flooring. Property includes an outdoor entertaining area with gas barbecue, island, gas fireplace and backyard patio misting system. New Tesla Solar system (7.8KW power), new 2-stage HVAC system, new 2-stage pool pump, heater and manual retractable pool cover. New water softener and reverse osmosis system (soft water loop) and new sunshade screens for entire house (with high UV protection). Replaced all drip system with PVC. Connected Tesla Charger and garage attic storage space. Pool table with ping pong top included.
Home Details
Home Type
- Single Family
Est. Annual Taxes
- $3,246
Year Built
- Built in 1997
Lot Details
- 9,358 Sq Ft Lot
- Desert faces the front of the property
- On Golf Course
- Wrought Iron Fence
- Block Wall Fence
- Artificial Turf
- Misting System
HOA Fees
- $17 Monthly HOA Fees
Parking
- 3 Car Garage
- Garage Door Opener
Home Design
- Contemporary Architecture
- Wood Frame Construction
- Tile Roof
- Stucco
Interior Spaces
- 3,123 Sq Ft Home
- 2-Story Property
- Vaulted Ceiling
- Ceiling Fan
- Gas Fireplace
- Double Pane Windows
- ENERGY STAR Qualified Windows
- Solar Screens
- Family Room with Fireplace
- 2 Fireplaces
Kitchen
- Eat-In Kitchen
- Breakfast Bar
- Gas Cooktop
- Built-In Microwave
- Kitchen Island
- Granite Countertops
Flooring
- Wood
- Carpet
- Tile
Bedrooms and Bathrooms
- 5 Bedrooms
- Primary Bathroom is a Full Bathroom
- 3 Bathrooms
- Dual Vanity Sinks in Primary Bathroom
- Hydromassage or Jetted Bathtub
- Bathtub With Separate Shower Stall
Eco-Friendly Details
- ENERGY STAR Qualified Equipment for Heating
Pool
- Heated Spa
- Heated Pool
- Solar Pool Equipment
Outdoor Features
- Balcony
- Covered patio or porch
- Outdoor Fireplace
- Outdoor Storage
- Built-In Barbecue
Schools
- Palm Valley Elementary School
- Wigwam Creek Middle School
- Millennium High School
Utilities
- Refrigerated Cooling System
- Heating System Uses Natural Gas
- Water Softener
Listing and Financial Details
- Tax Lot 30
- Assessor Parcel Number 501-75-442
Community Details
Overview
- Association fees include (see remarks)
- First Service Res Association, Phone Number (480) 551-4300
- Built by TW Lewis
- Palm Valley Phase 1 Parcel 18 Unit 2 Subdivision
Amenities
- Clubhouse
- Recreation Room
Recreation
- Golf Course Community
- Community Playground
- Bike Trail
Map
Home Values in the Area
Average Home Value in this Area
Property History
| Date | Event | Price | Change | Sq Ft Price |
|---|---|---|---|---|
| 09/27/2024 09/27/24 | Sold | $650,000 | -1.5% | $208 / Sq Ft |
| 08/30/2024 08/30/24 | Price Changed | $660,000 | -2.9% | $211 / Sq Ft |
| 07/17/2024 07/17/24 | Price Changed | $680,000 | -2.2% | $218 / Sq Ft |
| 06/16/2024 06/16/24 | Price Changed | $695,000 | -5.4% | $223 / Sq Ft |
| 05/16/2024 05/16/24 | For Sale | $735,000 | -- | $235 / Sq Ft |
Tax History
| Year | Tax Paid | Tax Assessment Tax Assessment Total Assessment is a certain percentage of the fair market value that is determined by local assessors to be the total taxable value of land and additions on the property. | Land | Improvement |
|---|---|---|---|---|
| 2025 | $3,373 | $32,209 | -- | -- |
| 2024 | $3,246 | $30,675 | -- | -- |
| 2023 | $3,246 | $43,280 | $8,650 | $34,630 |
| 2022 | $3,129 | $33,250 | $6,650 | $26,600 |
| 2021 | $3,265 | $31,860 | $6,370 | $25,490 |
| 2020 | $3,197 | $30,010 | $6,000 | $24,010 |
| 2019 | $3,087 | $28,270 | $5,650 | $22,620 |
| 2018 | $3,049 | $27,810 | $5,560 | $22,250 |
| 2017 | $2,893 | $26,260 | $5,250 | $21,010 |
| 2016 | $2,587 | $24,910 | $4,980 | $19,930 |
| 2015 | $2,581 | $24,880 | $4,970 | $19,910 |
Mortgage History
| Date | Status | Loan Amount | Loan Type |
|---|---|---|---|
| Open | $552,500 | New Conventional | |
| Previous Owner | $204,000 | Credit Line Revolving | |
| Previous Owner | $206,800 | New Conventional |
Deed History
| Date | Type | Sale Price | Title Company |
|---|---|---|---|
| Warranty Deed | $650,000 | Title Alliance Professionals | |
| Interfamily Deed Transfer | -- | None Available | |
| Joint Tenancy Deed | $228,171 | Chicago Title Insurance Co | |
| Cash Sale Deed | $90,000 | Chicago Title Insurance Co |
Similar Homes in the area
Source: Arizona Regional Multiple Listing Service (ARMLS)
MLS Number: 6706398
APN: 501-75-442
- 13348 W Cambridge Ave
- 13145 W Cambridge Ave
- 12914 W Wilshire Dr
- 12901 W Wilshire Dr
- 13533 W Cypress St
- 13196 W Coronado Rd
- 13534 Fairway Loop S
- 13587 W Cypress St
- 13562 W Cypress St
- 12858 W Wilshire Dr
- 1870 N 128th Dr
- 13613 W Cypress St
- 13612 W Cypress St
- 13350 W La Reata Ave
- 13556 W Desert Flower Dr
- 12749 W Sheridan St
- 13638 W Desert Flower Dr
- 12821 W La Reata Ave
- 12814 W Edgemont Ave
- 12712 W Wilshire Dr
