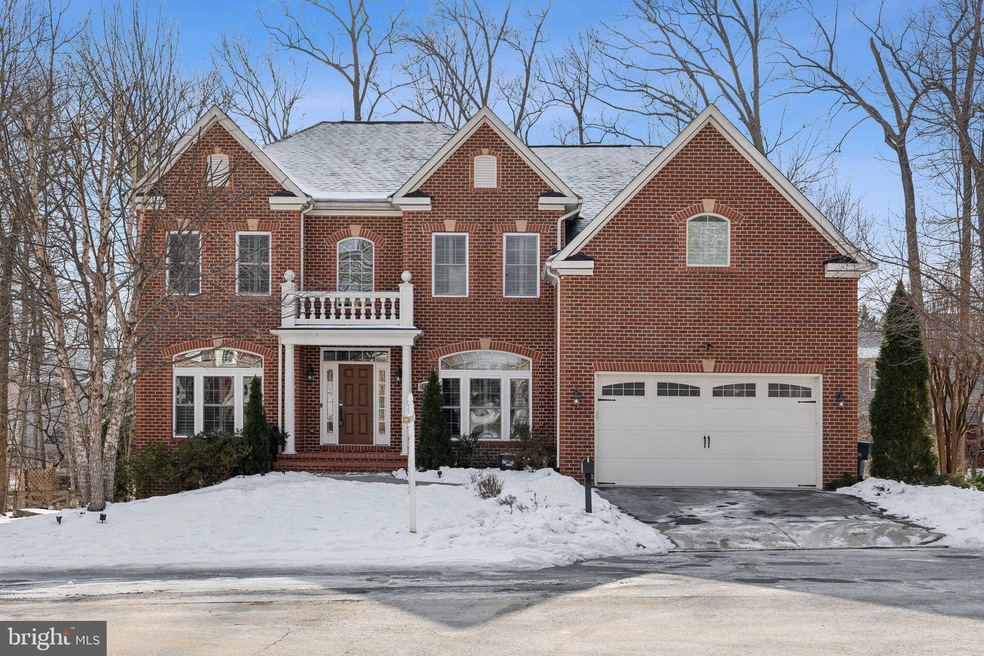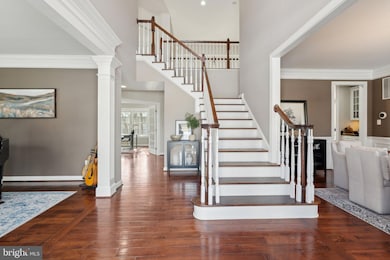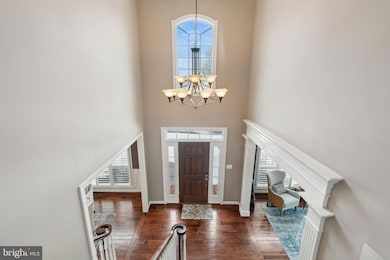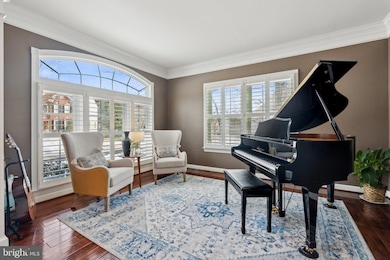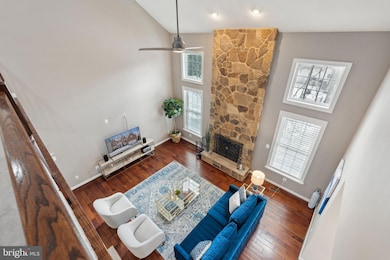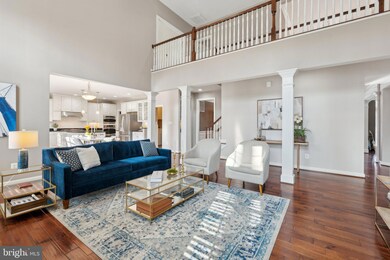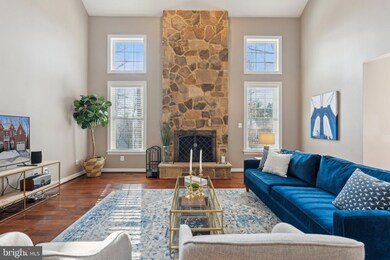
13307 Caswell Ct Clifton, VA 20124
East Centreville NeighborhoodHighlights
- Eat-In Gourmet Kitchen
- Open Floorplan
- Two Story Ceilings
- Union Mill Elementary School Rated A-
- Colonial Architecture
- Engineered Wood Flooring
About This Home
As of February 2025Welcome to this stunning hidden gem tucked away in the highly coveted enclave of Clifton! This beautiful home showcases exceptional craftsmanship and meticulous attention to details. Featuring 5 bedrooms, 4.5 baths, over 5200sq ft & custom finishes throughout. Designed with entertaining in mind, with the flowing layout, custom bar in the lower level and backyard retreat. The homeowners thought of everything so you wouldn’t have to, including smart features to control everything from your phone and wired for ethernet in every room. You don’t want to miss this home! The main level boasts stunning engineered Brazilian flooring and plantation shutters throughout. The gourmet kitchen is a chef’s dream, offering brand-new subway tile backsplash, stainless steel appliances, a gas cooktop, ample cabinet space, a large walk-in pantry, recessed and pendant lighting, an island, and French doors that lead to the deck. The two-story great room captivates with a dramatic floor-to-ceiling stone fireplace (wood-burning, with a gas line available for conversion). A private office with custom built-ins and French doors, a formal dining room, living room, powder room, and laundry room complete the main level. The luxurious primary suite features a spacious walk-in closet with custom built-ins, an additional closet with a washer/dryer hookup, and a tray ceiling. The ensuite bath is temperature controlled, includes a frameless glass shower with dual shower heads, dual vanities, and a soaking tub. The upper level also includes three generously sized bedrooms all with custom built-in closets and two full baths. All new carpet throughout the upper level. The lower level is an entertainer’s dream, featuring a built-in bar with glass shelving, a dishwasher, and a wine fridge, along with a newly built, noise-insulated theater room addition, a cozy family room, a fifth bedroom with an ensuite bath, and abundant storage space.
Step outside to the private backyard, featuring artificial turf for low maintenance living, extensive hardscaping, a Trex deck with exterior lighting, under-deck enclosed storage, two patios, a lighted gazebo with gas-fueled firepit, a Bose outdoor speaker system, and invisible fencing for pets. Additional highlights include an underground drainage system and a full home generator.
Conveniently located just minutes from all major commuter Routes including 28 and 66, Dulles International Airport. Close to ample shopping options, restaurants and so much more.. Don’t miss the chance to make this exceptional, rarely available property yours!
Home Details
Home Type
- Single Family
Est. Annual Taxes
- $10,946
Year Built
- Built in 2011
Lot Details
- 9,423 Sq Ft Lot
- Cul-De-Sac
- Landscaped
- Extensive Hardscape
- No Through Street
- Front Yard
- Property is in excellent condition
- Property is zoned 131
HOA Fees
- $53 Monthly HOA Fees
Parking
- 2 Car Direct Access Garage
- Front Facing Garage
Home Design
- Colonial Architecture
- Brick Exterior Construction
- Slab Foundation
- Architectural Shingle Roof
- Stone Siding
- Vinyl Siding
Interior Spaces
- Property has 3 Levels
- Open Floorplan
- Wet Bar
- Built-In Features
- Bar
- Chair Railings
- Crown Molding
- Two Story Ceilings
- Ceiling Fan
- Recessed Lighting
- 1 Fireplace
- Window Treatments
- Family Room Off Kitchen
- Formal Dining Room
Kitchen
- Eat-In Gourmet Kitchen
- Breakfast Area or Nook
- Butlers Pantry
- Built-In Oven
- Cooktop
- Built-In Microwave
- Extra Refrigerator or Freezer
- Dishwasher
- Kitchen Island
- Upgraded Countertops
- Disposal
Flooring
- Engineered Wood
- Carpet
- Ceramic Tile
Bedrooms and Bathrooms
- Walk-In Closet
- Soaking Tub
- Bathtub with Shower
- Walk-in Shower
Laundry
- Laundry on main level
- Dryer
- Washer
Finished Basement
- Walk-Out Basement
- Rear Basement Entry
- Basement Windows
Schools
- Union Mill Elementary School
- Liberty Middle School
- Centreville High School
Utilities
- Forced Air Heating and Cooling System
- Vented Exhaust Fan
- Natural Gas Water Heater
Additional Features
- Energy-Efficient Windows
- Exterior Lighting
Community Details
- Moores Hamlet HOA
- Moores Hamlet Subdivision
Listing and Financial Details
- Tax Lot 12
- Assessor Parcel Number 0553 15 0012
Map
Home Values in the Area
Average Home Value in this Area
Property History
| Date | Event | Price | Change | Sq Ft Price |
|---|---|---|---|---|
| 02/28/2025 02/28/25 | Sold | $1,385,000 | +6.5% | $262 / Sq Ft |
| 02/03/2025 02/03/25 | Pending | -- | -- | -- |
| 02/03/2025 02/03/25 | Off Market | $1,299,900 | -- | -- |
| 01/30/2025 01/30/25 | For Sale | $1,299,900 | +13.0% | $246 / Sq Ft |
| 08/22/2023 08/22/23 | Sold | $1,150,000 | 0.0% | $274 / Sq Ft |
| 07/26/2023 07/26/23 | Pending | -- | -- | -- |
| 07/16/2023 07/16/23 | For Sale | $1,150,000 | -- | $274 / Sq Ft |
Tax History
| Year | Tax Paid | Tax Assessment Tax Assessment Total Assessment is a certain percentage of the fair market value that is determined by local assessors to be the total taxable value of land and additions on the property. | Land | Improvement |
|---|---|---|---|---|
| 2024 | $10,947 | $944,890 | $310,000 | $634,890 |
| 2023 | $10,923 | $967,920 | $310,000 | $657,920 |
| 2022 | $10,437 | $912,750 | $310,000 | $602,750 |
| 2021 | $9,486 | $808,390 | $270,000 | $538,390 |
| 2020 | $9,366 | $791,410 | $260,000 | $531,410 |
| 2019 | $8,783 | $742,090 | $245,000 | $497,090 |
| 2018 | $8,500 | $739,090 | $242,000 | $497,090 |
| 2017 | $8,331 | $717,610 | $235,000 | $482,610 |
| 2016 | $8,314 | $717,610 | $235,000 | $482,610 |
| 2015 | $7,847 | $703,150 | $230,000 | $473,150 |
| 2014 | $7,083 | $636,140 | $206,000 | $430,140 |
Mortgage History
| Date | Status | Loan Amount | Loan Type |
|---|---|---|---|
| Open | $969,000 | New Conventional | |
| Closed | $969,000 | New Conventional | |
| Previous Owner | $1,089,300 | New Conventional | |
| Previous Owner | $200,000 | Construction | |
| Previous Owner | $650,000 | New Conventional |
Deed History
| Date | Type | Sale Price | Title Company |
|---|---|---|---|
| Deed | $1,385,000 | Allied Title | |
| Deed | $1,385,000 | Allied Title | |
| Warranty Deed | $1,150,000 | Title Resources Guaranty | |
| Warranty Deed | $651,500 | -- | |
| Warranty Deed | $240,000 | -- |
Similar Homes in Clifton, VA
Source: Bright MLS
MLS Number: VAFX2217434
APN: 0553-15-0012
- 13389 Caballero Way
- 13342 Braddock Rd
- 13222 Braddock Rd
- 13346 Regal Crest Dr
- 13506 Covey Ln
- 13579 Orchard Dr Unit 3579
- 13233 Maple Creek Ln
- 13633 Orchard Dr Unit 3633
- 13514 Sierra Dr
- 13689 Orchard Dr Unit 3689
- 13000 Limestone Ct
- 5325 Sandy Point Ln
- 13615 Forest Pond Ct
- 5804 Rock Forest Ct
- 5819 Rock Forest Ct
- 13648 Forest Pond Ct
- 5648 Lierman Cir
- 5206 Whisper Willow Dr
- 13646 Barren Springs Ct
- 13649 Barren Springs Ct
