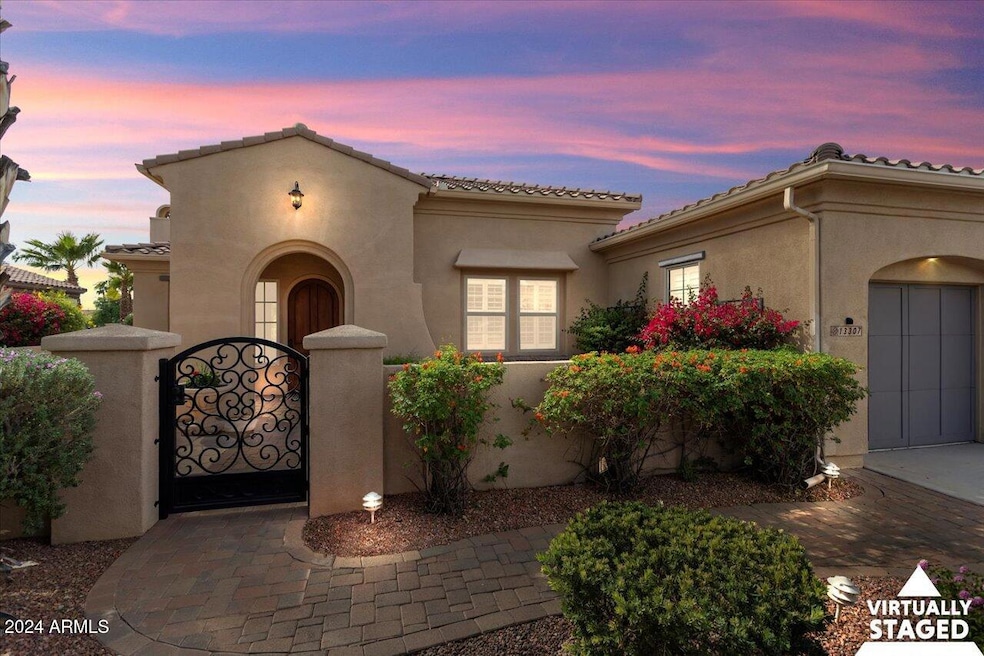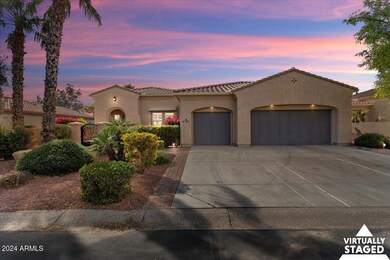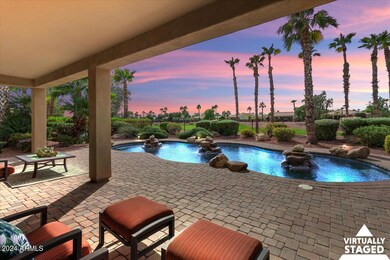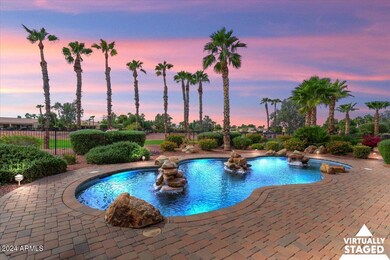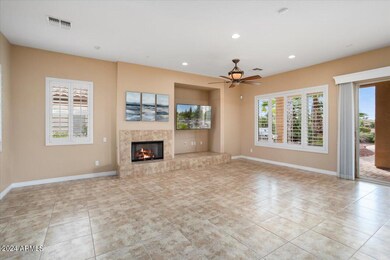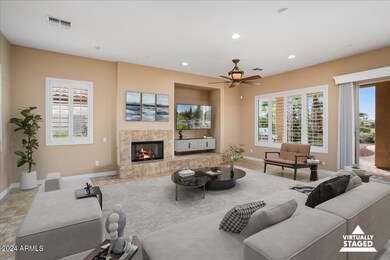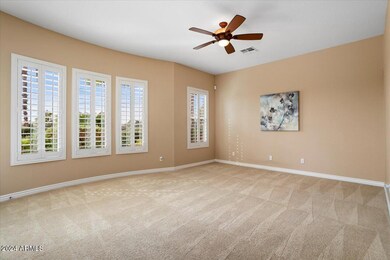
13307 W Rincon Dr Sun City West, AZ 85375
Highlights
- On Golf Course
- Fitness Center
- Private Pool
- Liberty High School Rated A-
- Gated with Attendant
- Solar Power System
About This Home
As of February 2025MOTIVATED SELLER! This Beautiful Figueroa Model on the Golf Course with Pool & 3-car garage tucked inside the 45+ Gated Community of Corte Bella Country Club has 2 bedroom suites plus Den, with plenty of room for entertainment. Primary suite has access to back yard. The kitchen has stainless steel appliances, butler pantry, walk-in pantry, breakfast bar & eat-in kitchen. Upscale outdoor living, entertaining patio & gorgeous mature landscaping w/ front courtyard, extended patio with pavers in the backyard w/a lazy river resort style lounge pool! Perfectly positioned at the Signature 14th hole w/stunning sunset & mountain views. Updates include AC units, Epoxy garage floor, Lots of garage cabinets, water conditioner & Paid for SOLAR!
Home Details
Home Type
- Single Family
Est. Annual Taxes
- $7,095
Year Built
- Built in 2007
Lot Details
- 0.29 Acre Lot
- On Golf Course
- Wrought Iron Fence
- Front and Back Yard Sprinklers
- Private Yard
HOA Fees
- $217 Monthly HOA Fees
Parking
- 3 Car Direct Access Garage
- Garage Door Opener
Home Design
- Wood Frame Construction
- Tile Roof
- Stucco
Interior Spaces
- 2,784 Sq Ft Home
- 1-Story Property
- Ceiling Fan
- Gas Fireplace
- Double Pane Windows
- Low Emissivity Windows
- Vinyl Clad Windows
- Tinted Windows
- Tile Flooring
Kitchen
- Gas Cooktop
- Built-In Microwave
- Kitchen Island
- Granite Countertops
Bedrooms and Bathrooms
- 2 Bedrooms
- Primary Bathroom is a Full Bathroom
- 2.5 Bathrooms
- Dual Vanity Sinks in Primary Bathroom
- Hydromassage or Jetted Bathtub
Pool
- Private Pool
- Pool Pump
Schools
- Adult Elementary And Middle School
- Adult High School
Utilities
- Refrigerated Cooling System
- Heating System Uses Natural Gas
- Water Softener
Additional Features
- No Interior Steps
- Solar Power System
- Covered patio or porch
Listing and Financial Details
- Tax Lot 95
- Assessor Parcel Number 503-58-740
Community Details
Overview
- Association fees include ground maintenance, street maintenance
- Corte Bella HOA, Phone Number (623) 326-5068
- Built by Del Webb/Pulte
- Corte Bella Country Club At Las Palmas Unit P Subdivision, Figueroa/Golf Course Floorplan
- FHA/VA Approved Complex
Amenities
- Clubhouse
- Recreation Room
Recreation
- Golf Course Community
- Tennis Courts
- Pickleball Courts
- Fitness Center
- Heated Community Pool
- Community Spa
- Bike Trail
Security
- Gated with Attendant
Map
Home Values in the Area
Average Home Value in this Area
Property History
| Date | Event | Price | Change | Sq Ft Price |
|---|---|---|---|---|
| 02/28/2025 02/28/25 | Sold | $800,000 | -3.0% | $287 / Sq Ft |
| 01/12/2025 01/12/25 | Pending | -- | -- | -- |
| 12/16/2024 12/16/24 | Price Changed | $825,000 | -2.7% | $296 / Sq Ft |
| 11/22/2024 11/22/24 | Price Changed | $848,000 | -1.4% | $305 / Sq Ft |
| 11/15/2024 11/15/24 | Price Changed | $860,000 | -1.7% | $309 / Sq Ft |
| 11/01/2024 11/01/24 | For Sale | $875,000 | +2.9% | $314 / Sq Ft |
| 08/31/2022 08/31/22 | Sold | $850,000 | -5.2% | $305 / Sq Ft |
| 07/30/2022 07/30/22 | Pending | -- | -- | -- |
| 06/07/2022 06/07/22 | Price Changed | $897,000 | -15.0% | $322 / Sq Ft |
| 04/23/2022 04/23/22 | For Sale | $1,055,000 | -- | $379 / Sq Ft |
Tax History
| Year | Tax Paid | Tax Assessment Tax Assessment Total Assessment is a certain percentage of the fair market value that is determined by local assessors to be the total taxable value of land and additions on the property. | Land | Improvement |
|---|---|---|---|---|
| 2025 | $7,095 | $65,188 | -- | -- |
| 2024 | $6,981 | $62,083 | -- | -- |
| 2023 | $6,981 | $67,350 | $13,440 | $53,910 |
| 2022 | $6,723 | $56,340 | $11,240 | $45,100 |
| 2021 | $6,928 | $53,630 | $10,700 | $42,930 |
| 2020 | $6,999 | $52,710 | $10,520 | $42,190 |
| 2019 | $6,779 | $49,570 | $9,890 | $39,680 |
| 2018 | $6,560 | $50,270 | $10,030 | $40,240 |
| 2017 | $6,582 | $48,620 | $9,700 | $38,920 |
| 2016 | $6,434 | $46,760 | $9,330 | $37,430 |
| 2015 | $6,062 | $44,250 | $8,830 | $35,420 |
Deed History
| Date | Type | Sale Price | Title Company |
|---|---|---|---|
| Warranty Deed | $800,000 | Security Title Agency | |
| Warranty Deed | -- | New Title Company Name | |
| Warranty Deed | $850,000 | New Title Company Name | |
| Cash Sale Deed | $540,693 | Sun Title Agency Co |
Similar Homes in Sun City West, AZ
Source: Arizona Regional Multiple Listing Service (ARMLS)
MLS Number: 6779212
APN: 503-58-740
- 13221 W Rincon Dr
- 13414 W Micheltorena Dr
- 22813 N Del Monte Dr
- 13434 W El Sueno Ct
- 23024 N De la Guerra Ct
- 22303 N Montecito Ave Unit 1
- 23116 N Padaro Ct
- 13105 W Micheltorena Dr
- 22409 N Cheyenne Dr Unit 51
- 13417 W La Vina Dr
- 22915 N Wagon Wheel Dr
- 13436 W La Vina Dr
- 23206 N Del Monte Dr
- 13514 W Wagon Wheel Dr
- 13518 W Sola Dr
- 23211 N Montecito Ave
- 13148 W Figueroa Dr
- 22912 N San Ramon Ct
- 13403 W Cabrillo Dr Unit 1
- 22524 N San Ramon Dr
