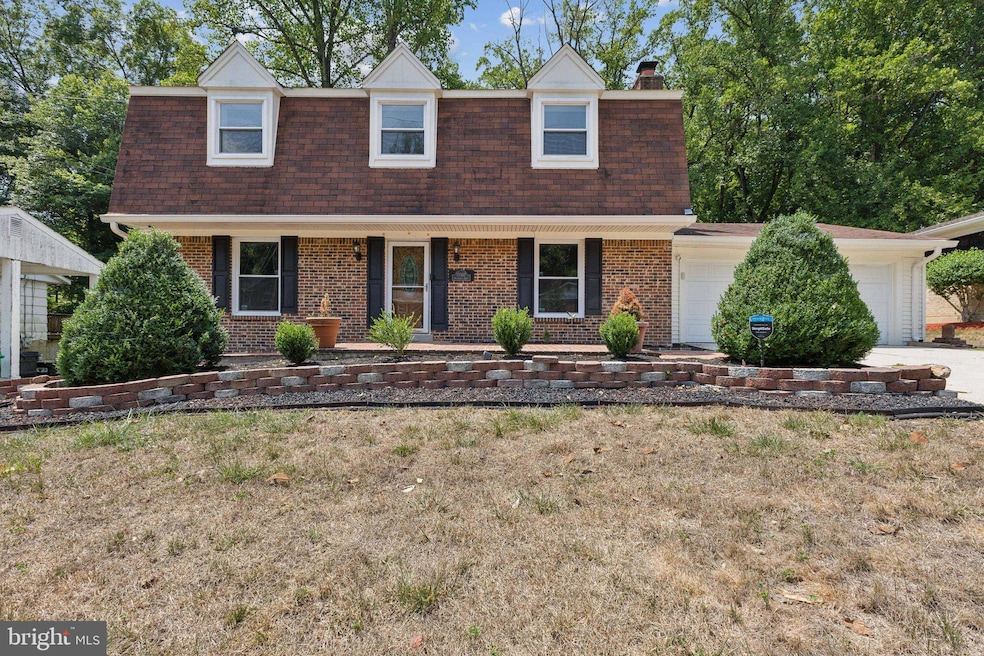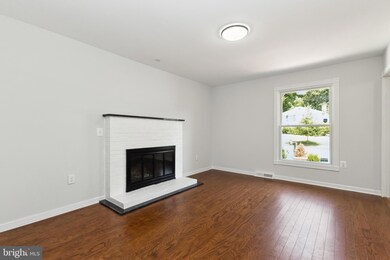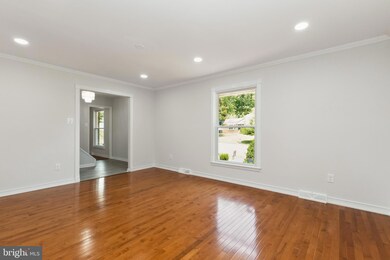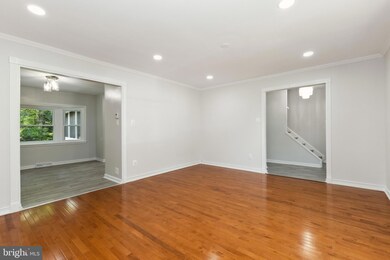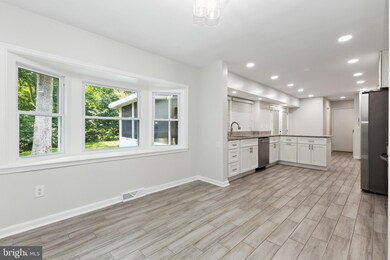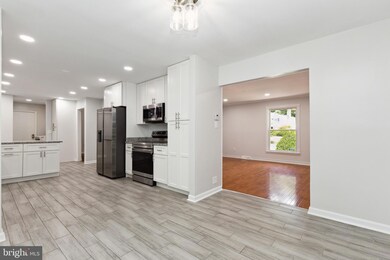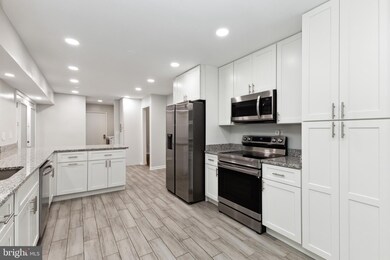
13307 Warburton Dr Fort Washington, MD 20744
Highlights
- Scenic Views
- Deck
- Wood Flooring
- Colonial Architecture
- Backs to Trees or Woods
- 1-minute walk to Captain's Cove Neighborhood Park
About This Home
As of November 2024YOUR NEW HOME FULLY RENOVATED!
This home features 5 BR'S & 4 baths in its spacious 3,282 SF open floor plan layout with plenty of space for entertaining on the 1st floor & finished basement. All brand NEW stainless steel appliances, gourmet kitchen w/ cabinets, upgraded granite countertop, laminate wood floors, recessed lighting, freshly painted walls, light fixtures, bathrooms fixtures, ceramic wall & floor tile, carpeting, washer & dryer. Finished basement contains an open recreation room for entertaining with private bedroom and full bathroom. Move in ready and HPAP is OK. GREAT LOCATION & conveniently located to major transportation routes, shopping, 295, Congress Heights & Southern Ave Metro stations, National Harbor, MGM and downtown DC. A MUST SEE HOME.
Call Listing Agent (LA) with any questions and schedule appts. on ShowingTime. Seller prefers a clean offer that can close quickly! BRING ALL OFFERS & the seller reserves the right to ratify an offer at anytime. Show anytime, schedule appts. on ShowingTime and call LA with any questions. On sentrilock that is located on the front door & all seller disclosures forms and survey are already downloaded into Bright MLS and must be included with your offer.
Home Details
Home Type
- Single Family
Est. Annual Taxes
- $6,061
Year Built
- Built in 1969
Lot Details
- 0.37 Acre Lot
- East Facing Home
- Backs to Trees or Woods
- Property is in excellent condition
- Property is zoned FORT WASHINGTON
Parking
- 2 Car Attached Garage
- Garage Door Opener
Property Views
- Scenic Vista
- Woods
Home Design
- Colonial Architecture
- Brick Exterior Construction
- Brick Foundation
- Composition Roof
- Chimney Cap
Interior Spaces
- Property has 3 Levels
- Chair Railings
- Wainscoting
- Recessed Lighting
- Brick Fireplace
- ENERGY STAR Qualified Windows
- French Doors
- Sliding Doors
- Family Room
- Living Room
- Game Room
- Laundry in unit
- Finished Basement
Kitchen
- Galley Kitchen
- Electric Oven or Range
- Range Hood
- Dishwasher
- Disposal
Flooring
- Wood
- Carpet
Bedrooms and Bathrooms
- En-Suite Primary Bedroom
Home Security
- Storm Windows
- Flood Lights
Accessible Home Design
- Level Entry For Accessibility
Outdoor Features
- Deck
- Enclosed patio or porch
- Shed
- Outbuilding
- Playground
- Rain Gutters
Utilities
- Forced Air Heating and Cooling System
- Vented Exhaust Fan
- 200+ Amp Service
- Natural Gas Water Heater
Community Details
- No Home Owners Association
- Prince George Subdivision, Beau. Back Yard Floorplan
Listing and Financial Details
- Tax Lot 3
- Assessor Parcel Number 17050403378
Map
Home Values in the Area
Average Home Value in this Area
Property History
| Date | Event | Price | Change | Sq Ft Price |
|---|---|---|---|---|
| 11/15/2024 11/15/24 | Sold | $605,000 | +0.9% | $186 / Sq Ft |
| 08/09/2024 08/09/24 | For Sale | $599,900 | -- | $184 / Sq Ft |
Tax History
| Year | Tax Paid | Tax Assessment Tax Assessment Total Assessment is a certain percentage of the fair market value that is determined by local assessors to be the total taxable value of land and additions on the property. | Land | Improvement |
|---|---|---|---|---|
| 2024 | $5,373 | $407,900 | $127,400 | $280,500 |
| 2023 | $5,248 | $400,333 | $0 | $0 |
| 2022 | $5,073 | $392,767 | $0 | $0 |
| 2021 | $4,904 | $385,200 | $126,200 | $259,000 |
| 2020 | $4,758 | $360,500 | $0 | $0 |
| 2019 | $4,587 | $335,800 | $0 | $0 |
| 2018 | $4,393 | $311,100 | $101,200 | $209,900 |
| 2017 | $4,230 | $287,733 | $0 | $0 |
| 2016 | -- | $264,367 | $0 | $0 |
| 2015 | $3,711 | $241,000 | $0 | $0 |
| 2014 | $3,711 | $241,000 | $0 | $0 |
Mortgage History
| Date | Status | Loan Amount | Loan Type |
|---|---|---|---|
| Open | $64,000 | Credit Line Revolving | |
| Open | $300,300 | New Conventional | |
| Closed | $348,300 | New Conventional | |
| Closed | $372,000 | Stand Alone Second | |
| Closed | $50,000 | Credit Line Revolving | |
| Previous Owner | $177,480 | No Value Available |
Deed History
| Date | Type | Sale Price | Title Company |
|---|---|---|---|
| Deed | $160,000 | -- | |
| Deed | $151,256 | -- | |
| Deed | $151,104 | -- | |
| Deed | $174,000 | -- |
Similar Homes in Fort Washington, MD
Source: Bright MLS
MLS Number: MDPG2121540
APN: 05-0403378
- 908 Queens Terrace
- 13401 Warburton Dr
- 13205 Lenfant Dr
- 13218 Lenfant Dr
- 13313 Washington Dr
- 301 Lismore Dr
- 13101 Fort Washington Rd
- 13118 Glasgow Way
- 12817 Glasgow Ct
- 13112 Larkhall Cir
- 13201 Rhame Dr
- 104 Bonhill Dr
- 12807 Prestwick Dr
- 206 Bonhill Dr
- 12908 Argyle Cir
- 12700 Macduff Dr
- 306 Bonhill Dr
- 1212 Firth of Lorne Cir
- 13001 Amann Cir
- 500 Holly Rd
