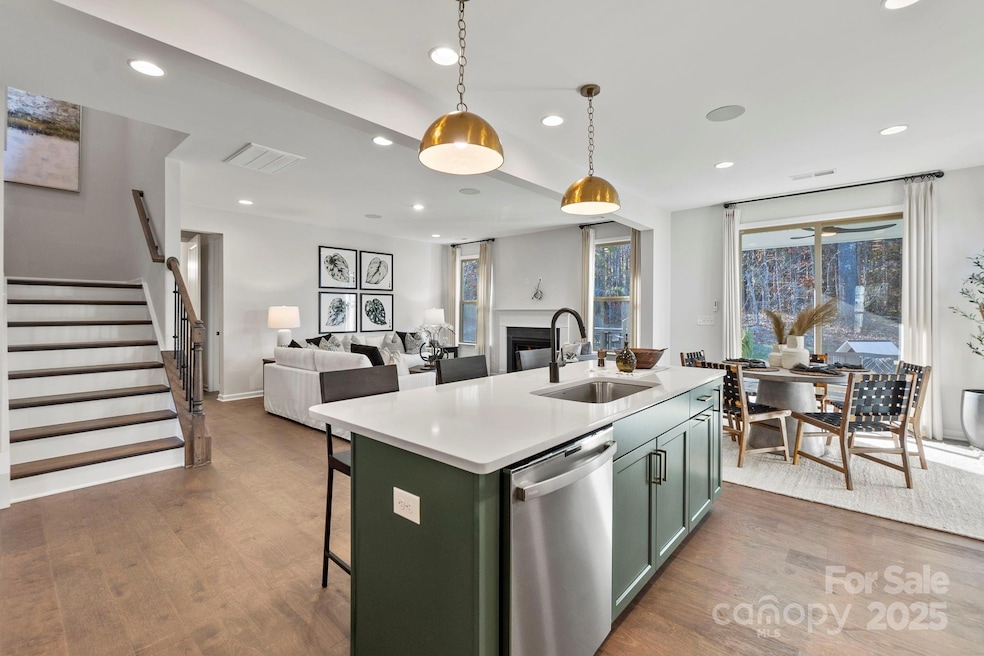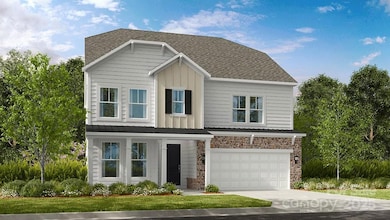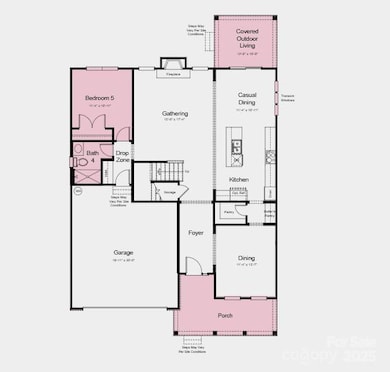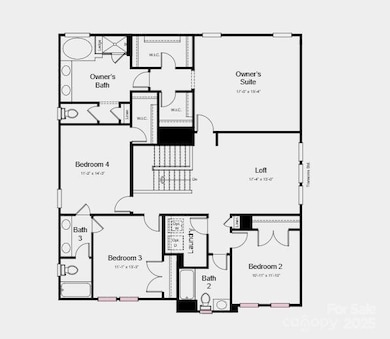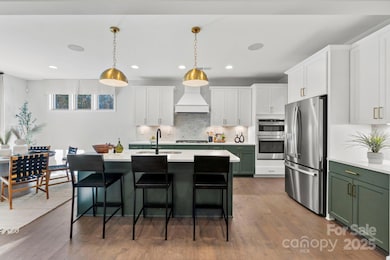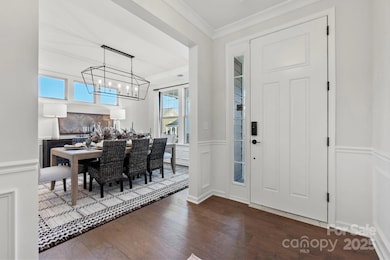
13308 Chopin Ridge Rd Huntersville, NC 28078
Estimated payment $5,151/month
Highlights
- Under Construction
- Clubhouse
- 2 Car Attached Garage
- Huntersville Elementary School Rated A-
- Covered patio or porch
- Walk-In Closet
About This Home
MLS# REPRESENTATIVE PHOTOS ADDED. New Construction ~ August Completion. The Waverly floor plan at Walden brings comfort and style together with an open-concept design that makes everyday living effortless. The spacious gathering room flows into a gourmet kitchen with an oversized island, walk-in pantry, and butler’s pantry—perfect for meal prep and entertaining. A main-floor bedroom with a nearby full bath offers a private retreat for guests, while a mudroom off the two-car garage keeps things tidy. Upstairs, the expansive primary suite is your personal getaway with a soaking tub, walk-in shower, dual vanities, and two walk-in closets. Three additional bedrooms, a versatile loft, and a convenient laundry room round out the second floor. Structural options added include: downstairs bedroom and bath, shower at downstairs bath, transom windows at casual dining, covered outdoor living.
Listing Agent
Taylor Morrison of Carolinas Inc Brokerage Email: lpayne@taylormorrison.com License #289171
Home Details
Home Type
- Single Family
Year Built
- Built in 2025 | Under Construction
HOA Fees
- $96 Monthly HOA Fees
Parking
- 2 Car Attached Garage
- Front Facing Garage
- Garage Door Opener
- Driveway
Home Design
- Home is estimated to be completed on 8/30/25
- Slab Foundation
- Stone Veneer
Interior Spaces
- 2-Story Property
- Great Room with Fireplace
- Washer and Electric Dryer Hookup
- Finished Basement
Kitchen
- Built-In Oven
- Gas Cooktop
- Microwave
- Plumbed For Ice Maker
- Dishwasher
- Kitchen Island
- Disposal
Flooring
- Laminate
- Tile
Bedrooms and Bathrooms
- Walk-In Closet
- 4 Full Bathrooms
- Garden Bath
Outdoor Features
- Covered patio or porch
Schools
- Huntersville Elementary School
- Bailey Middle School
- William Amos Hough High School
Utilities
- Zoned Heating and Cooling
- Heating System Uses Natural Gas
- Tankless Water Heater
Listing and Financial Details
- Assessor Parcel Number 01943155
Community Details
Overview
- Key Management Association, Phone Number (704) 321-1556
- Built by Taylor Morrison
- Walden Subdivision, Waverly Floorplan
- Mandatory home owners association
Amenities
- Clubhouse
Recreation
- Community Playground
- Trails
Map
Home Values in the Area
Average Home Value in this Area
Property History
| Date | Event | Price | Change | Sq Ft Price |
|---|---|---|---|---|
| 03/28/2025 03/28/25 | Price Changed | $769,457 | -3.1% | $262 / Sq Ft |
| 02/26/2025 02/26/25 | For Sale | $794,407 | -- | $271 / Sq Ft |
Similar Homes in Huntersville, NC
Source: Canopy MLS (Canopy Realtor® Association)
MLS Number: 4226901
- 13248 Chopin Ridge Rd
- 13312 Chopin Ridge Rd
- 13304 Chopin Ridge Rd
- 15212 Keyes Meadow Way
- 15238 Ravenall Dr
- 14703 Keyes Meadow Way
- 18125 Sulton Terrace
- 13408 Chopin Ridge Rd
- 13115 Union Square Dr
- 14230 Morningate St
- 18137 Sulton Terrace
- 13103 Union Square Dr
- 13311 Union Square Dr
- 13929 Tilesford Ln
- 14921 Baldridge Dr
- 14923 Colonial Park Dr
- 15324 Colonial Park Dr
- 13322 Centennial Commons Pkwy
- 15317 Colonial Park Dr
- 13326 Blanton Dr
