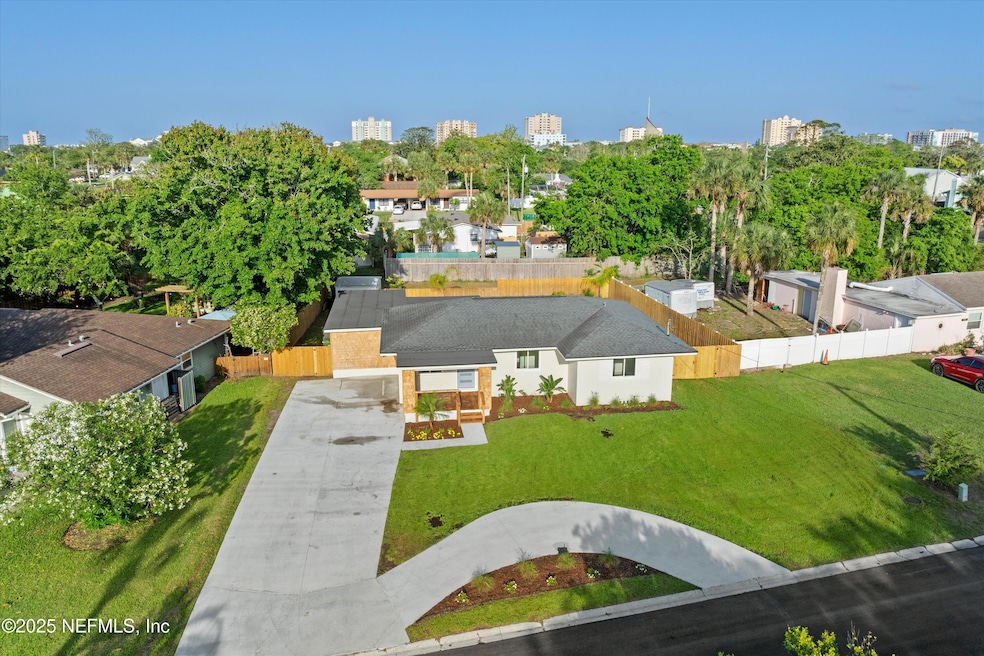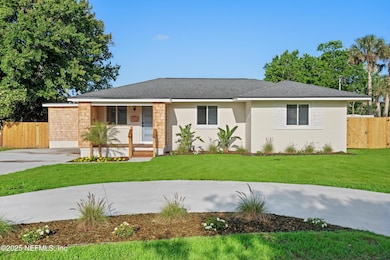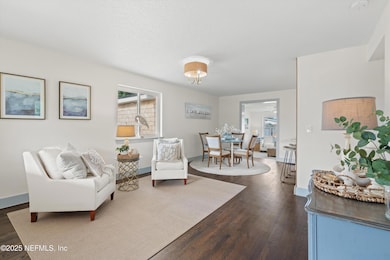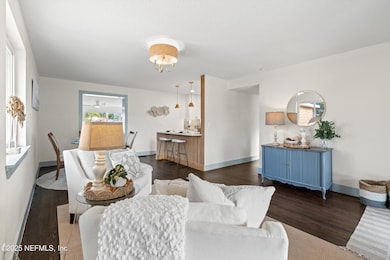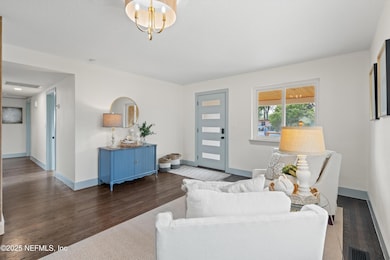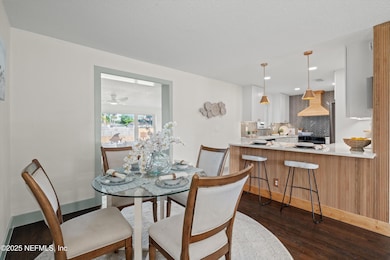
1331 8th St N Jacksonville Beach, FL 32250
Estimated payment $5,095/month
Highlights
- Deck
- Wood Flooring
- Front Porch
- Duncan U. Fletcher High School Rated A-
- No HOA
- Dual Closets
About This Home
You'll wake up to the breeze in the palm trees at this renovated coastal retreat. This 4 bed/3 bath beach home has been reimagined to suit today's buyer while keeping its timeless beach charm. With a perfect location in north Jax Beach, you are only 8 blocks from the ocean & a short bike ride to all the restaurants & shopping. The open floor plan offers ample space to entertain with a second living area & a spacious back deck. The exterior features a large yard with tropical landscaping and an outdoor shower to cool off after summer beach days & bike rides. Updates include new & refinished oak hardwood flooring, new high-end tiling throughout, interior & exterior paint, black stainless appliances, all new plumbing & lighting fixtures, all new door & cabinet hardware, new exterior doors, custom oak closet shelving throughout, rewire w/ new electrical panel 2024, HVAC 2024, flat roof 2025 , partial repipe 2024. Addition of new primary bedroom, ensuite bath w/ walk in his & hers closets.
Home Details
Home Type
- Single Family
Est. Annual Taxes
- $7,667
Year Built
- Built in 1955 | Remodeled
Lot Details
- 9,583 Sq Ft Lot
- West Facing Home
- Privacy Fence
- Wood Fence
- Back Yard Fenced
- The community has rules related to exclusive easements
Home Design
- Shingle Roof
- Wood Siding
- Block Exterior
Interior Spaces
- 1,736 Sq Ft Home
- 1-Story Property
- Ceiling Fan
- Fire and Smoke Detector
- Stacked Washer and Dryer
Kitchen
- Breakfast Bar
- Electric Oven
- Electric Range
- Microwave
- Freezer
- Ice Maker
- Dishwasher
- Kitchen Island
- Disposal
Flooring
- Wood
- Tile
Bedrooms and Bathrooms
- 4 Bedrooms
- Split Bedroom Floorplan
- Dual Closets
- Walk-In Closet
- 3 Full Bathrooms
- Shower Only
Parking
- Additional Parking
- Off-Street Parking
Outdoor Features
- Outdoor Shower
- Deck
- Front Porch
Schools
- San Pablo Elementary School
- Fletcher Jr High Middle School
- Duncan Fletcher High School
Utilities
- Central Heating and Cooling System
- Tankless Water Heater
Community Details
- No Home Owners Association
- Beaches Homesites Subdivision
Listing and Financial Details
- Assessor Parcel Number 1751630000
Map
Home Values in the Area
Average Home Value in this Area
Tax History
| Year | Tax Paid | Tax Assessment Tax Assessment Total Assessment is a certain percentage of the fair market value that is determined by local assessors to be the total taxable value of land and additions on the property. | Land | Improvement |
|---|---|---|---|---|
| 2024 | $7,667 | $412,892 | $316,200 | $96,692 |
| 2023 | $6,247 | $391,813 | $0 | $0 |
| 2022 | $5,475 | $372,421 | $0 | $0 |
| 2021 | $5,007 | $317,069 | $229,245 | $87,824 |
| 2020 | $4,978 | $313,776 | $229,245 | $84,531 |
| 2019 | $5,193 | $281,890 | $197,625 | $84,265 |
| 2018 | $4,909 | $279,744 | $197,625 | $82,119 |
| 2017 | $4,414 | $238,656 | $158,100 | $80,556 |
| 2016 | $4,133 | $230,165 | $0 | $0 |
| 2015 | $3,956 | $224,952 | $0 | $0 |
| 2014 | $3,624 | $200,282 | $0 | $0 |
Property History
| Date | Event | Price | Change | Sq Ft Price |
|---|---|---|---|---|
| 04/14/2025 04/14/25 | For Sale | $799,900 | -- | $461 / Sq Ft |
Deed History
| Date | Type | Sale Price | Title Company |
|---|---|---|---|
| Warranty Deed | $460,000 | None Listed On Document | |
| Interfamily Deed Transfer | -- | Accommodation | |
| Deed | $100 | None Listed On Document | |
| Interfamily Deed Transfer | -- | Accommodation | |
| Interfamily Deed Transfer | -- | Attorney |
Similar Homes in Jacksonville Beach, FL
Source: realMLS (Northeast Florida Multiple Listing Service)
MLS Number: 2081430
APN: 175163-0000
- 825 13th Ave N
- 1208 9th St N
- 852 15th Ave N
- 816 16th Ave N
- 1018 14th Ave N
- 1103 11th Ave N
- 1023 14th Ave N
- 1112 13th Ave N
- 1103 14th Ave N
- 1102 15th Ave N
- 1202 11th St N
- 1409 4th St N
- 1803 8th St N
- 1413 4th St N
- 326 12th Ave N
- 322 12th Ave N
- 1168 12th St N
- 302 12th Ave N
- 522 9th Ave N
- 1008 11th St N
