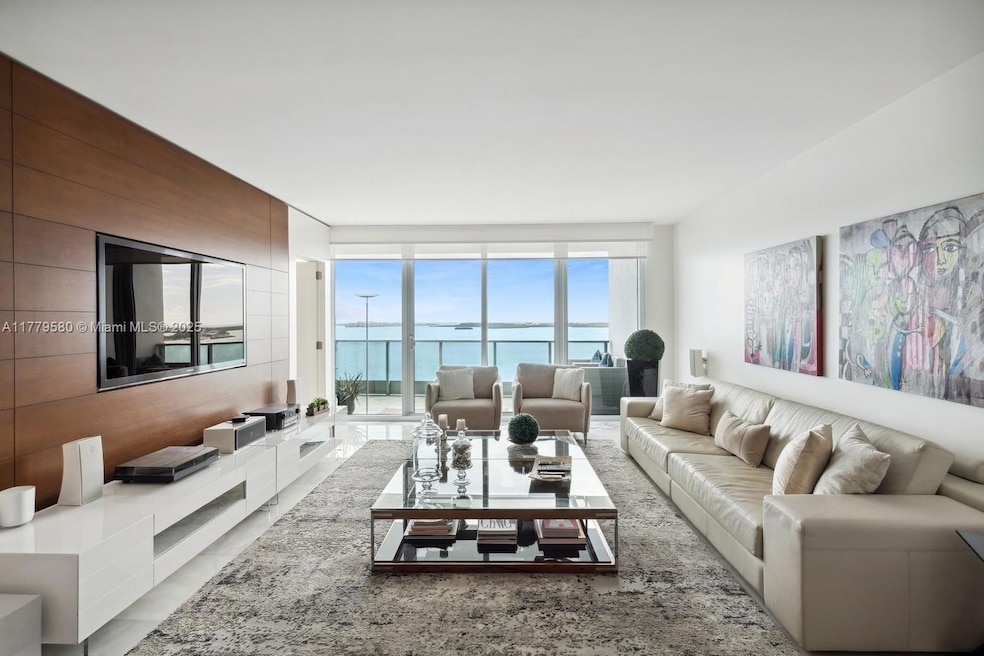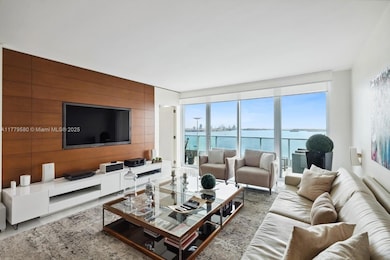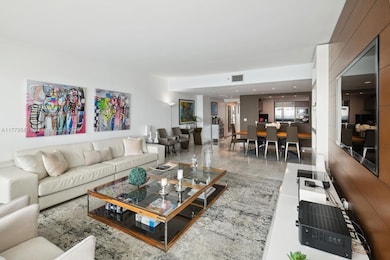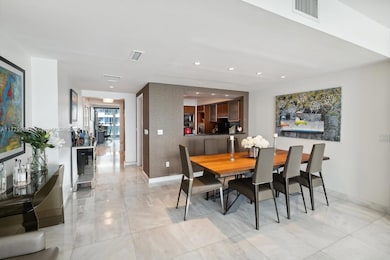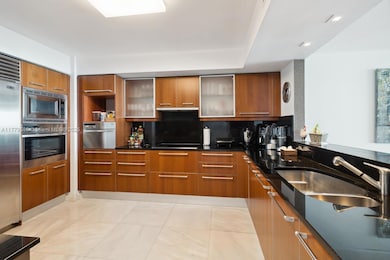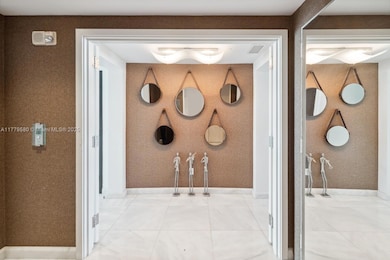
Jade at Brickell 1331 Brickell Bay Dr Unit 1907 Miami, FL 33131
Brickell NeighborhoodEstimated payment $23,165/month
Highlights
- Doorman
- 5-minute walk to Financial District
- Bar or Lounge
- Direct Ocean View
- Property Fronts a Bay or Harbor
- Fitness Center
About This Home
Discover unparalleled luxury in this 3BR/3BA residence with breathtaking Biscayne Bay views. This elegant home features marble floors, bespoke Italian cabinetry, and a gourmet kitchen with an electric grill. Enjoy the privacy of a personal elevator foyer and expansive balconies designed for sophisticated living. The building offers exceptional amenities, including bayfront pools, a state-of-the-art fitness center, a serene spa, and top-tier concierge and valet services. Conveniently located near premier dining and entertainment, with minimal Brickell traffic. Notable nearby developments include Ken Griffin’s upcoming 54-story Miami Tower and a proposed 23-story mixed-use building near Brickell Bay Drive. Seize this rare opportunity for a prestigious lifestyle in Miami’s vibrant skyline.
Property Details
Home Type
- Condominium
Est. Annual Taxes
- $37,318
Year Built
- Built in 2004
Lot Details
- East Facing Home
HOA Fees
- $4,706 Monthly HOA Fees
Parking
- 2 Car Attached Garage
- Electric Vehicle Home Charger
- Guest Parking
- On-Street Parking
- Open Parking
- Assigned Parking
Property Views
Home Design
- Concrete Block And Stucco Construction
Interior Spaces
- 2,130 Sq Ft Home
- Custom Mirrors
- Skylights
- Fireplace
- Blinds
- Entrance Foyer
- Marble Flooring
- Video Cameras
Kitchen
- Self-Cleaning Oven
- Electric Range
- Microwave
- Ice Maker
- Dishwasher
- Trash Compactor
Bedrooms and Bathrooms
- 3 Bedrooms
- Split Bedroom Floorplan
- Closet Cabinetry
- Walk-In Closet
- 3 Full Bathrooms
Laundry
- Dryer
- Washer
- Laundry Tub
Schools
- Southside Elementary School
- Coral Gables Prep Academy Middle School
- Coral Reef High School
Utilities
- Central Heating and Cooling System
- Electric Water Heater
Additional Features
- Air Purifier
Listing and Financial Details
- Assessor Parcel Number 01-41-39-082-2020
Community Details
Overview
- 338 Units
- High-Rise Condominium
- Jade At Brickell Bay Condos
- Jade At Brickell Bay,Fir Group Subdivision
- 48-Story Property
Amenities
- Doorman
- Valet Parking
- Sauna
- Business Center
- Community Center
- Party Room
- Bar or Lounge
- Secure Lobby
Recreation
- Community Spa
Pet Policy
- Breed Restrictions
Security
- Private Guards
- Security Service
- Card or Code Access
- Secure Elevator
- Secure Stairs
- High Impact Windows
- Fire and Smoke Detector
- Fire Sprinkler System
Map
About Jade at Brickell
Home Values in the Area
Average Home Value in this Area
Tax History
| Year | Tax Paid | Tax Assessment Tax Assessment Total Assessment is a certain percentage of the fair market value that is determined by local assessors to be the total taxable value of land and additions on the property. | Land | Improvement |
|---|---|---|---|---|
| 2024 | $35,405 | $1,760,688 | -- | -- |
| 2023 | $35,405 | $1,600,626 | $0 | $0 |
| 2022 | $30,679 | $1,455,115 | $0 | $0 |
| 2021 | $27,006 | $1,243,687 | $0 | $0 |
| 2020 | $24,609 | $1,130,625 | $0 | $0 |
| 2019 | $25,962 | $1,190,132 | $0 | $0 |
| 2018 | $26,826 | $1,252,771 | $0 | $0 |
| 2017 | $29,167 | $1,347,066 | $0 | $0 |
| 2016 | $28,601 | $1,282,920 | $0 | $0 |
| 2015 | $27,479 | $1,173,784 | $0 | $0 |
| 2014 | $25,097 | $1,067,077 | $0 | $0 |
Property History
| Date | Event | Price | Change | Sq Ft Price |
|---|---|---|---|---|
| 04/09/2025 04/09/25 | For Sale | $2,750,000 | -- | $1,291 / Sq Ft |
Deed History
| Date | Type | Sale Price | Title Company |
|---|---|---|---|
| Quit Claim Deed | -- | None Available | |
| Warranty Deed | $1,800,000 | Attorney | |
| Quit Claim Deed | -- | Attorney | |
| Deed | $1,300,000 | -- | |
| Special Warranty Deed | $674,700 | -- |
Mortgage History
| Date | Status | Loan Amount | Loan Type |
|---|---|---|---|
| Open | $1,300,000 | New Conventional | |
| Previous Owner | $1,207,500 | Adjustable Rate Mortgage/ARM | |
| Previous Owner | $850,000 | Balloon | |
| Previous Owner | $815,750 | New Conventional | |
| Previous Owner | $400,000 | Credit Line Revolving | |
| Previous Owner | $285,300 | Credit Line Revolving | |
| Previous Owner | $539,700 | Unknown |
Similar Homes in the area
Source: MIAMI REALTORS® MLS
MLS Number: A11779580
APN: 01-4139-082-2020
- 1331 Brickell Bay Dr Unit 2108
- 1331 Brickell Bay Dr Unit 1907
- 1331 Brickell Bay Dr Unit 2702
- 1331 Brickell Bay Dr Unit 2605
- 1331 Brickell Bay Dr Unit 3305
- 1331 Brickell Bay Dr Unit 506
- 1331 Brickell Bay Dr Unit 1102
- 1331 Brickell Bay Dr Unit 3711
- 1331 Brickell Bay Dr Unit 4409
- 1331 Brickell Bay Dr Unit 3311
- 1331 Brickell Bay Dr Unit 1905
- 1331 Brickell Bay Dr Unit 1007
- 1331 Brickell Bay Dr Unit 1602
- 1331 Brickell Bay Dr Unit 2007
- 1331 Brickell Bay Dr Unit 3901
- 1331 Brickell Bay Dr Unit 1011
- 1331 Brickell Bay Dr Unit 1201
- 1331 Brickell Bay Dr Unit 1908
- 1331 Brickell Bay Dr Unit 3601
- 1331 Brickell Bay Dr Unit 903
