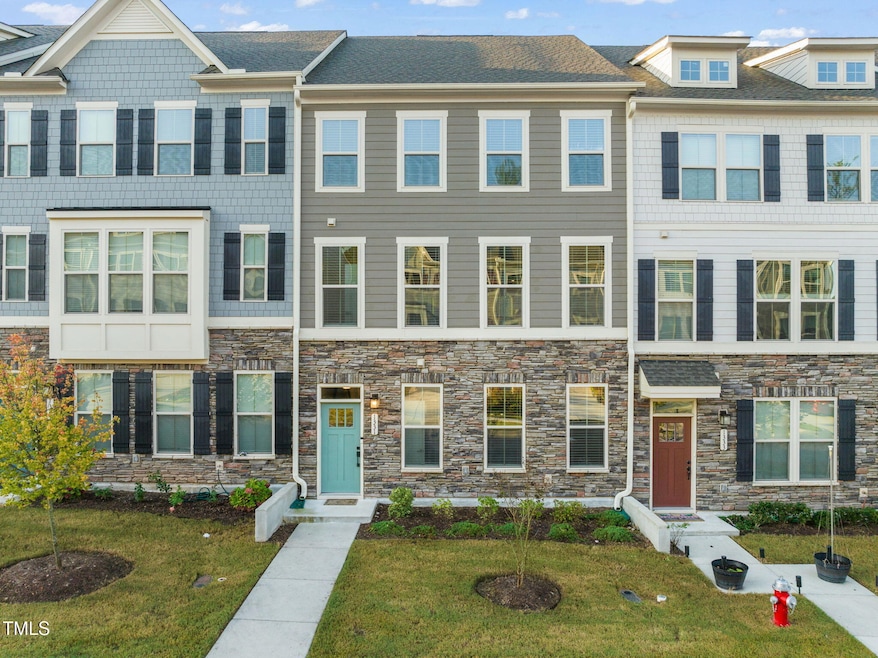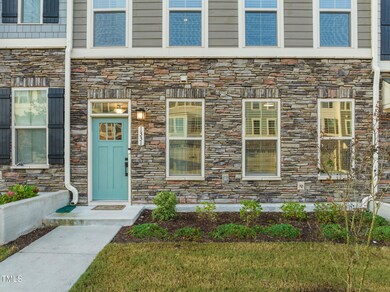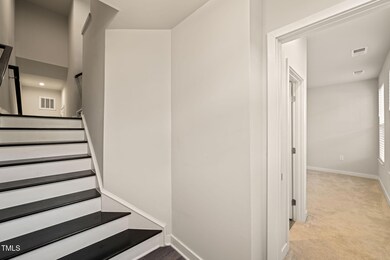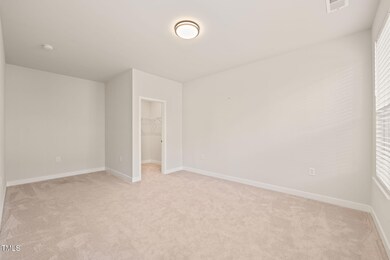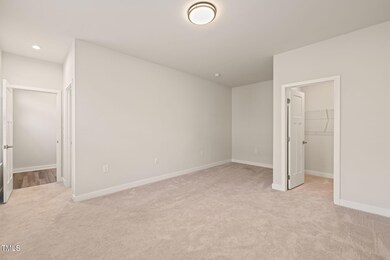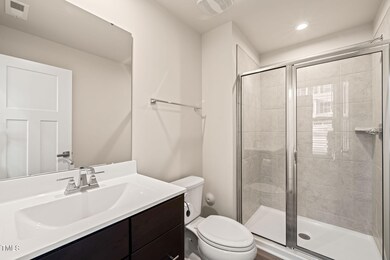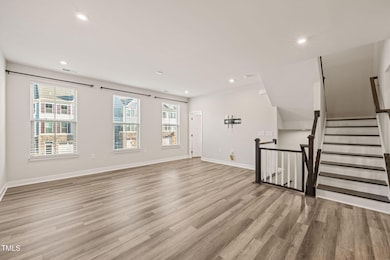
1331 Channing Park Cir Cary, NC 27519
Northwest Cary NeighborhoodHighlights
- Craftsman Architecture
- Main Floor Bedroom
- 2 Car Attached Garage
- Alston Ridge Elementary School Rated A
- Stainless Steel Appliances
- Brick or Stone Mason
About This Home
As of January 2025This stunning North-facing home in West Cary checks every box - and then some! Ideally located in the sought-after Channing Park neighborhood, it offers convenient proximity to top-rated schools, scenic parks, shopping, and dining options as well as easy access to RTP and the RDU airport.
Enjoy hosting friends and family in your gourmet kitchen with quartz countertops, stainless steel appliances, and a spacious island perfect for entertaining. The nook off the kitchen is a great space for homework, or a home office area.
Have a love for outdoor living? Spend some time on the expansive deck, where you'll take in views of mature trees and a serene natural area. When you are ready to explore the outdoors, the neighborhood features easy access to the Morris Branch Greenway, a dog park, and playgrounds, making it perfect for an active lifestyle.
The primary is a quiet retreat with a large walk-in closet, double vanities, and a relaxing walk-in shower. Two additional bedrooms and a bathroom upstairs complete your space.
Downstairs, you'll find a versatile bedroom and ensuite bath, perfect for guests, in-laws, or as a home office or playroom.
Last Agent to Sell the Property
Real Broker, LLC - Carolina Collective Realty License #269964
Townhouse Details
Home Type
- Townhome
Est. Annual Taxes
- $4,572
Year Built
- Built in 2022
Lot Details
- 1,742 Sq Ft Lot
- Two or More Common Walls
- North Facing Home
HOA Fees
- $127 Monthly HOA Fees
Parking
- 2 Car Attached Garage
- 2 Open Parking Spaces
Home Design
- Craftsman Architecture
- Transitional Architecture
- Brick or Stone Mason
- Slab Foundation
- Shingle Roof
- Stone
Interior Spaces
- 2,524 Sq Ft Home
- 3-Story Property
- Living Room
- Dining Room
Kitchen
- Gas Cooktop
- Microwave
- Ice Maker
- Dishwasher
- Stainless Steel Appliances
- Disposal
Flooring
- Carpet
- Ceramic Tile
- Luxury Vinyl Tile
Bedrooms and Bathrooms
- 4 Bedrooms
- Main Floor Bedroom
Laundry
- Laundry Room
- Washer and Dryer
Schools
- Alston Ridge Elementary And Middle School
- Panther Creek High School
Utilities
- Forced Air Zoned Cooling and Heating System
Listing and Financial Details
- Assessor Parcel Number 0735254944
Community Details
Overview
- Association fees include ground maintenance, maintenance structure, storm water maintenance
- Ppm Association, Phone Number (919) 848-4911
- Channing Park Subdivision
Recreation
- Community Playground
- Park
Map
Home Values in the Area
Average Home Value in this Area
Property History
| Date | Event | Price | Change | Sq Ft Price |
|---|---|---|---|---|
| 01/09/2025 01/09/25 | Sold | $560,000 | -3.3% | $222 / Sq Ft |
| 11/18/2024 11/18/24 | Pending | -- | -- | -- |
| 10/31/2024 10/31/24 | For Sale | $579,000 | +3.4% | $229 / Sq Ft |
| 10/31/2024 10/31/24 | Off Market | $560,000 | -- | -- |
Tax History
| Year | Tax Paid | Tax Assessment Tax Assessment Total Assessment is a certain percentage of the fair market value that is determined by local assessors to be the total taxable value of land and additions on the property. | Land | Improvement |
|---|---|---|---|---|
| 2024 | $4,572 | $542,876 | $140,000 | $402,876 |
| 2023 | $3,840 | $381,209 | $80,000 | $301,209 |
| 2022 | $824 | $85,400 | $80,000 | $5,400 |
| 2021 | $0 | $80,000 | $80,000 | $0 |
Mortgage History
| Date | Status | Loan Amount | Loan Type |
|---|---|---|---|
| Open | $364,000 | New Conventional | |
| Closed | $364,000 | New Conventional | |
| Previous Owner | $568,765 | New Conventional |
Deed History
| Date | Type | Sale Price | Title Company |
|---|---|---|---|
| Warranty Deed | $560,000 | None Listed On Document | |
| Warranty Deed | $560,000 | None Listed On Document | |
| Special Warranty Deed | $569,000 | None Listed On Document |
Similar Homes in Cary, NC
Source: Doorify MLS
MLS Number: 10061027
APN: 0735.01-25-4944-000
- 2803 Cameron Pond Dr
- 2832 Cameron Pond Dr
- 317 Michigan Ave
- 5023 Lalex Ln
- 3000 Summerhouse Rd
- 209 Timber Forest Ln
- 332 Dove Cottage Ln
- 228 Dove Cottage Ln
- 128 Dove Cottage Ln
- 131 Dove Cottage Ln
- 1700 Cary Reserve Dr
- 8021 Windthorn Place
- 1419 Glenwater Dr
- 6960 Doddridge Ln Unit 15
- 6962 Doddridge Ln Unit 14
- 6964 Doddridge Ln Unit 13
- 6966 Doddridge Ln Unit 12
- 1434 Rosepine Dr
- 1430 Rosepine Dr
- 7111 Hubner Place Unit 19
