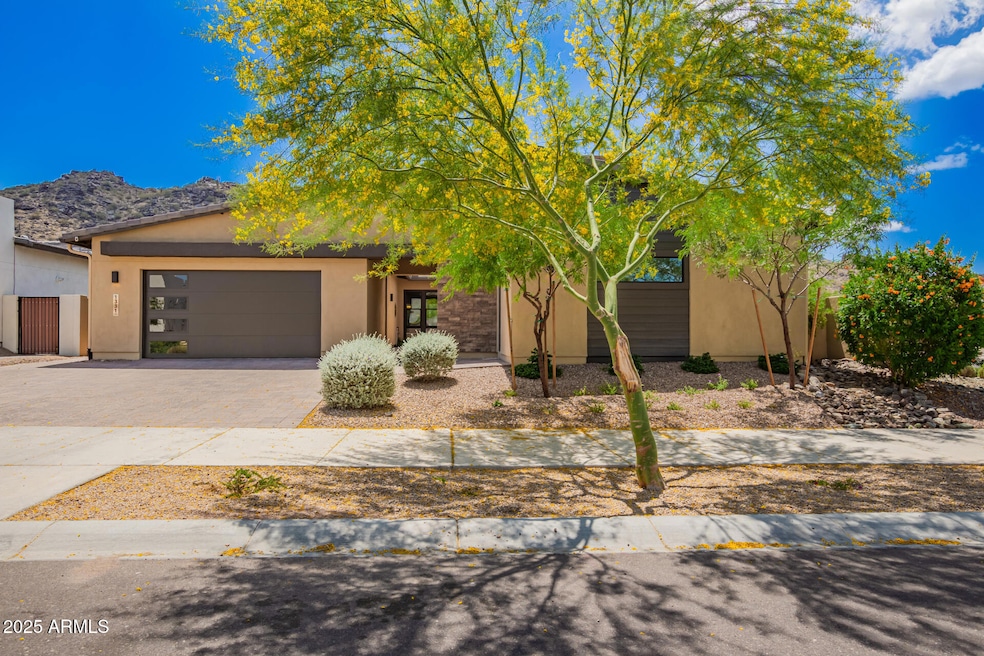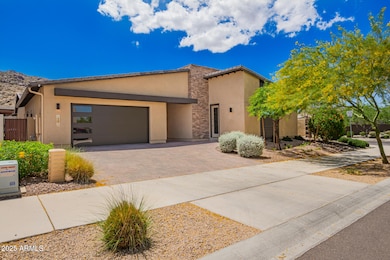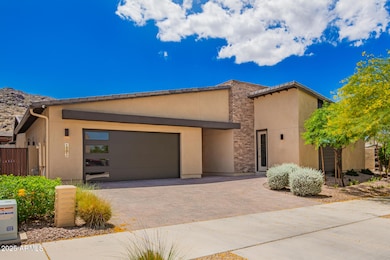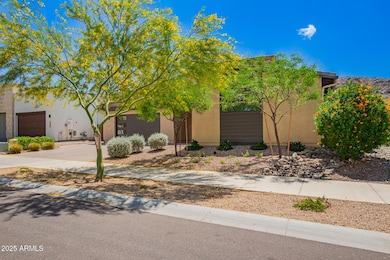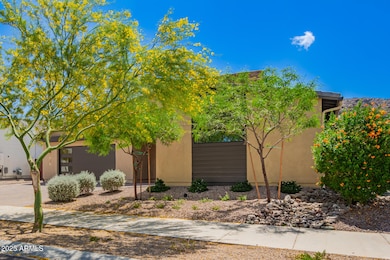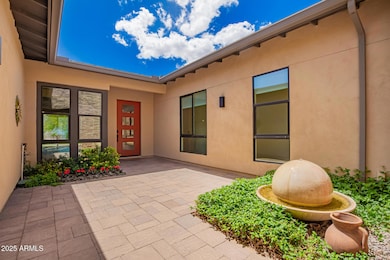
1331 E La Mirada Dr Phoenix, AZ 85042
South Mountain NeighborhoodEstimated payment $6,206/month
Highlights
- Fitness Center
- Heated Spa
- Clubhouse
- Phoenix Coding Academy Rated A
- Mountain View
- Contemporary Architecture
About This Home
Stunning Gated Multi-Generational Home with Breathtaking Mountain Views! This 2019-built, single-level home is a must-see, offering a perfect blend of luxury, comfort, and style. Nestled in a serene, gated community, the home features an incredible in-law suite with a private entry, making it ideal for multi-generational living. Step inside to discover a contemporary open floor plan bathed in natural light, with expansive windows throughout that create an inviting, bright atmosphere.The gourmet kitchen is a chef's dream, complete with upgraded cabinetry, a waterfall island, quartz countertops, a gas cooktop, and a spacious butler's pantry. Enjoy plenty of room for entertaining with a formal dining area, inviting living room, family room, and a true office space for work or study. The private master suite is a peaceful retreat, offering a large custom walk-in closet and a luxurious bath with a freestanding soaking tub and a spacious walk-in shower. This home features 4 bedrooms, each with its own full bath, plus a convenient powder room for guests. The in-law suite comes equipped with a sink, refrigerator and microwave oven, family room, master bedroom, and full bath providing complete privacy for family or guests. Relax in your private exterior spa, or entertain guests in the low-maintenance backyard with a pergola, sitting area, TV, and BBQ space - perfect for enjoying the stunning views. Community amenities include a resort-style pool with a spa, fitness center, clubhouse, gas BBQ area, gas fire pits, fireside park, sand volleyball and bocci ball courts, and several playground and picnic areas.
Open House Schedule
-
Saturday, April 26, 202511:00 am to 2:00 pm4/26/2025 11:00:00 AM +00:004/26/2025 2:00:00 PM +00:00Add to Calendar
Home Details
Home Type
- Single Family
Est. Annual Taxes
- $5,280
Year Built
- Built in 2019
Lot Details
- 0.27 Acre Lot
- Private Streets
- Desert faces the front and back of the property
- Block Wall Fence
- Artificial Turf
- Corner Lot
- Sprinklers on Timer
- Private Yard
HOA Fees
- $190 Monthly HOA Fees
Parking
- 3 Car Garage
- Tandem Parking
Home Design
- Contemporary Architecture
- Wood Frame Construction
- Tile Roof
- Stucco
Interior Spaces
- 3,768 Sq Ft Home
- 1-Story Property
- Ceiling height of 9 feet or more
- Ceiling Fan
- Double Pane Windows
- Mountain Views
- Security System Owned
Kitchen
- Eat-In Kitchen
- Breakfast Bar
- Gas Cooktop
- Built-In Microwave
- Kitchen Island
- Granite Countertops
Flooring
- Carpet
- Tile
Bedrooms and Bathrooms
- 4 Bedrooms
- Primary Bathroom is a Full Bathroom
- 4.5 Bathrooms
- Dual Vanity Sinks in Primary Bathroom
- Bathtub With Separate Shower Stall
Accessible Home Design
- No Interior Steps
Outdoor Features
- Heated Spa
- Built-In Barbecue
- Playground
Schools
- Maxine O Bush Elementary School
- South Mountain High School
Utilities
- Cooling Available
- Heating System Uses Natural Gas
- Tankless Water Heater
- Water Softener
- High Speed Internet
- Cable TV Available
Listing and Financial Details
- Tax Lot 50
- Assessor Parcel Number 300-71-159
Community Details
Overview
- Association fees include ground maintenance, (see remarks), street maintenance
- Avance Community Association, Phone Number (602) 957-9191
- Vistal Phase 1 Residential Community Subdivision, Piedmont /Gen Suite Floorplan
Amenities
- Clubhouse
- Recreation Room
Recreation
- Community Playground
- Fitness Center
- Heated Community Pool
- Community Spa
- Bike Trail
Map
Home Values in the Area
Average Home Value in this Area
Tax History
| Year | Tax Paid | Tax Assessment Tax Assessment Total Assessment is a certain percentage of the fair market value that is determined by local assessors to be the total taxable value of land and additions on the property. | Land | Improvement |
|---|---|---|---|---|
| 2025 | $5,280 | $40,030 | -- | -- |
| 2024 | $5,113 | $38,123 | -- | -- |
| 2023 | $5,113 | $65,770 | $13,150 | $52,620 |
| 2022 | $5,006 | $53,160 | $10,630 | $42,530 |
| 2021 | $5,162 | $48,430 | $9,680 | $38,750 |
| 2020 | $695 | $7,200 | $7,200 | $0 |
| 2019 | $673 | $6,780 | $6,780 | $0 |
Property History
| Date | Event | Price | Change | Sq Ft Price |
|---|---|---|---|---|
| 04/23/2025 04/23/25 | Price Changed | $999,000 | -4.8% | $265 / Sq Ft |
| 04/16/2025 04/16/25 | For Sale | $1,049,000 | +18.9% | $278 / Sq Ft |
| 01/06/2022 01/06/22 | Sold | $882,500 | -0.8% | $234 / Sq Ft |
| 12/05/2021 12/05/21 | Pending | -- | -- | -- |
| 11/10/2021 11/10/21 | For Sale | $890,000 | -- | $236 / Sq Ft |
Deed History
| Date | Type | Sale Price | Title Company |
|---|---|---|---|
| Warranty Deed | $882,500 | First American Title | |
| Special Warranty Deed | $622,045 | Carefree Title Agency |
Mortgage History
| Date | Status | Loan Amount | Loan Type |
|---|---|---|---|
| Open | $706,000 | New Conventional | |
| Previous Owner | $510,000 | New Conventional | |
| Previous Owner | $90,000 | Credit Line Revolving | |
| Previous Owner | $559,840 | New Conventional |
Similar Homes in the area
Source: Arizona Regional Multiple Listing Service (ARMLS)
MLS Number: 6837656
APN: 300-71-159
- 1330 E Monte Way
- 9319 S 13th Way
- 9539 S 13th Way
- 1113 E La Mirada Dr
- 1213 E Beth Dr
- 8813 S 13th Place
- 948 E La Mirada Dr
- 8817 S 13th Way
- 1321 E Pedro Rd
- 1333 E Pedro Rd
- 942 E Paseo Way
- 1102 E Beth Dr
- 9807 S 11th St
- 9835 S 11th St
- 925 E Piedmont Rd
- 917 E La Mirada Dr
- 8911 S 14th Way
- 9013 S 15th Way
- 1432 E Pedro Rd
- 921 E Buist Ave
