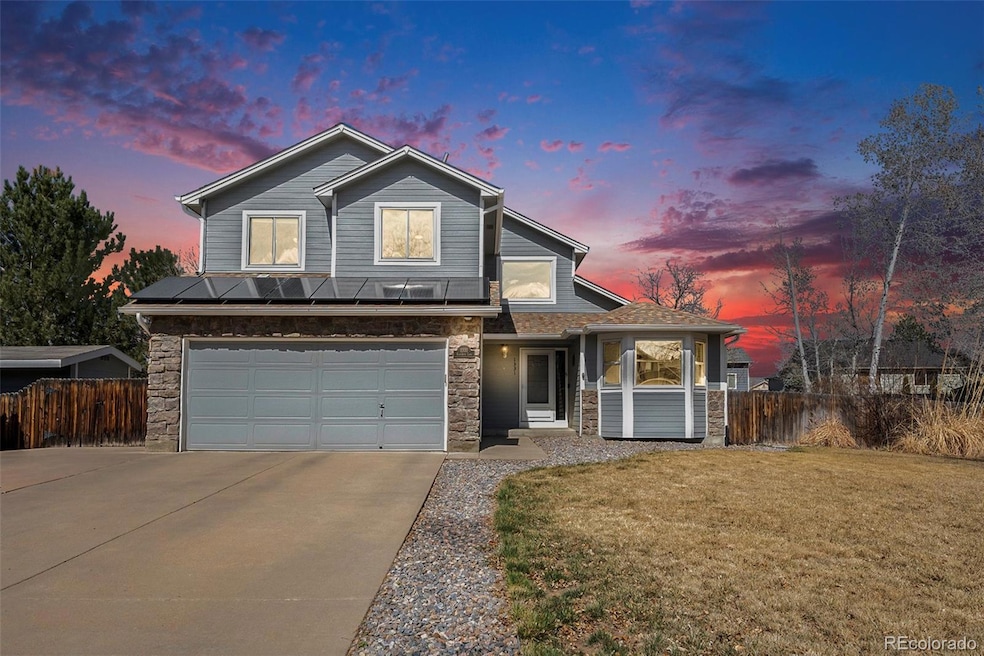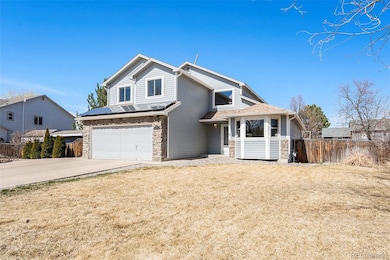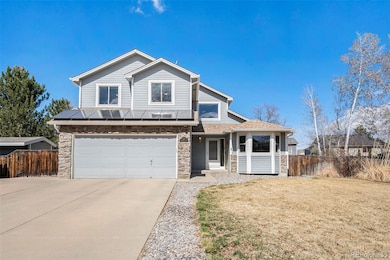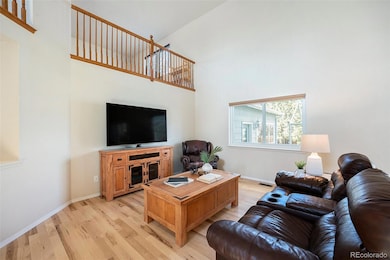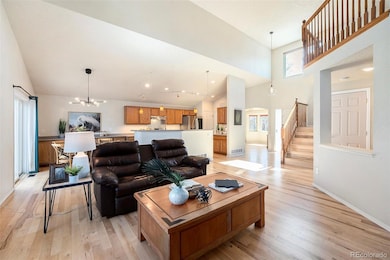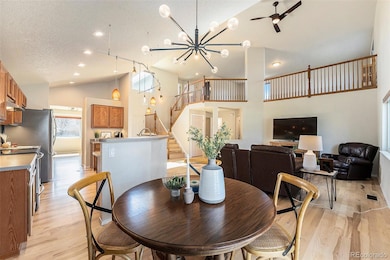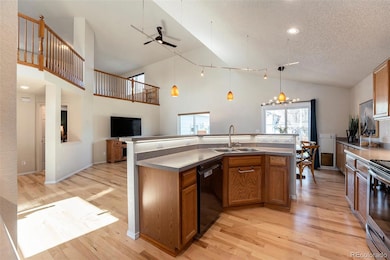
Estimated payment $4,716/month
Highlights
- Solar Shingle Roof
- Vaulted Ceiling
- Loft
- Erie Elementary School Rated A
- Wood Flooring
- Private Yard
About This Home
Well-maintained two-story home on a 15,214 sq ft lot near downtown Erie with convenient access to Boulder, Denver, and Longmont. The home features an open-concept kitchen, coffee bar, dining area with bay window, main level laundry, and guest bathroom. The primary bedroom includes a remodeled en-suite bath and connects to a versatile bonus room. An upstairs loft overlooks the main living area, and the finished basement includes a wet bar—ideal for entertaining or hosting guests. Additional features: fully owned solar system, insulated shed with electricity and heat, turf backyard, mature trees, garden beds, concrete patio, and two-car attached garage.
Listing Agent
Modern Collective Real Estate Brokerage Email: megan@moderncollectiveteam.com License #100082287
Co-Listing Agent
Modern Collective Real Estate Brokerage Email: megan@moderncollectiveteam.com License #100084775
Home Details
Home Type
- Single Family
Est. Annual Taxes
- $4,515
Year Built
- Built in 1999
Lot Details
- 0.35 Acre Lot
- Partially Fenced Property
- Front and Back Yard Sprinklers
- Private Yard
HOA Fees
- $50 Monthly HOA Fees
Parking
- 2 Car Attached Garage
Home Design
- Frame Construction
- Composition Roof
Interior Spaces
- 2-Story Property
- Wet Bar
- Vaulted Ceiling
- Ceiling Fan
- Bay Window
- Living Room
- Dining Room
- Loft
- Bonus Room
- Attic Fan
- Laundry Room
Kitchen
- Eat-In Kitchen
- Oven
- Dishwasher
- Kitchen Island
Flooring
- Wood
- Carpet
- Tile
Bedrooms and Bathrooms
- Walk-In Closet
Finished Basement
- Sump Pump
- Bedroom in Basement
- 1 Bedroom in Basement
Schools
- Erie Elementary And Middle School
- Erie High School
Utilities
- Forced Air Heating and Cooling System
- Baseboard Heating
Additional Features
- Solar Shingle Roof
- Patio
Community Details
- Association fees include recycling, trash
- Kenosha Farms Association, Phone Number (720) 974-4170
- Kenosha Farm Subdivision
Listing and Financial Details
- Exclusions: Sellers' personal property, desks, microwave, TVs, and TV wall mounts.
- Assessor Parcel Number R0141355
Map
Home Values in the Area
Average Home Value in this Area
Tax History
| Year | Tax Paid | Tax Assessment Tax Assessment Total Assessment is a certain percentage of the fair market value that is determined by local assessors to be the total taxable value of land and additions on the property. | Land | Improvement |
|---|---|---|---|---|
| 2024 | $5,223 | $46,123 | $18,010 | $28,113 |
| 2023 | $5,223 | $46,123 | $21,695 | $28,113 |
| 2022 | $4,378 | $36,988 | $13,726 | $23,262 |
| 2021 | $4,455 | $38,052 | $14,121 | $23,931 |
| 2020 | $4,122 | $35,286 | $8,795 | $26,491 |
| 2019 | $4,111 | $35,286 | $8,795 | $26,491 |
| 2018 | $3,816 | $32,688 | $12,456 | $20,232 |
| 2017 | $3,642 | $36,139 | $13,771 | $22,368 |
| 2016 | $3,525 | $30,885 | $18,547 | $12,338 |
| 2015 | $3,383 | $24,581 | $7,403 | $17,178 |
| 2014 | $2,753 | $24,581 | $7,403 | $17,178 |
Property History
| Date | Event | Price | Change | Sq Ft Price |
|---|---|---|---|---|
| 03/27/2025 03/27/25 | For Sale | $770,000 | -- | $248 / Sq Ft |
Deed History
| Date | Type | Sale Price | Title Company |
|---|---|---|---|
| Warranty Deed | $295,000 | First American Heritage Titl | |
| Corporate Deed | $210,024 | Land Title |
Mortgage History
| Date | Status | Loan Amount | Loan Type |
|---|---|---|---|
| Open | $80,000 | Credit Line Revolving | |
| Open | $211,000 | New Conventional | |
| Closed | $80,000 | Credit Line Revolving | |
| Closed | $197,500 | Unknown | |
| Closed | $35,000 | Credit Line Revolving | |
| Closed | $236,000 | Unknown | |
| Closed | $236,000 | No Value Available | |
| Previous Owner | $168,000 | No Value Available |
Similar Homes in Erie, CO
Source: REcolorado®
MLS Number: 7661709
APN: 1465124-51-014
- 1385 Washburn St
- 1574 Carlson Ave
- 1228 Allen Ave
- 1151 S Davenport Ct
- 1234 Banner Cir
- 1126 S Davenport Ct
- 885 Delechant Dr
- 890 Meadowlark Dr
- 785 Delechant Dr
- 1714 Marlowe Cir W
- 1750 Marlowe Cir W
- 38 Morgan Cir S
- 1714 Morgan Dr
- 1783 Morgan Dr
- 1783 Morgan Dr
- 1742 Morgan Dr
- 5142 Buffalo Rd
- 1784 Morgan Dr
- 1737 Marlowe Cir E
- 1749 Marlowe Cir E
