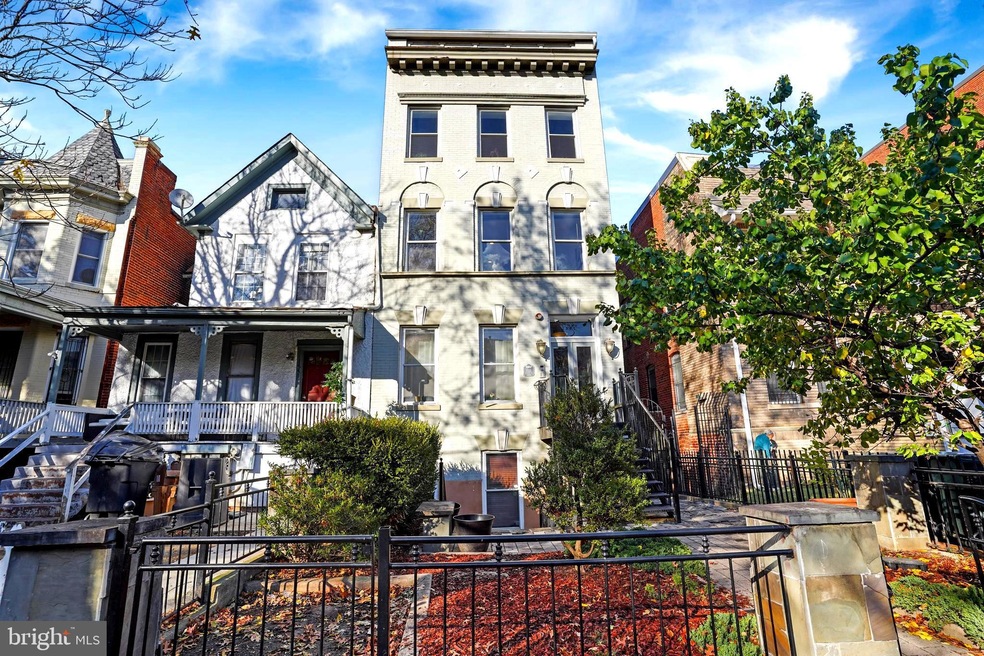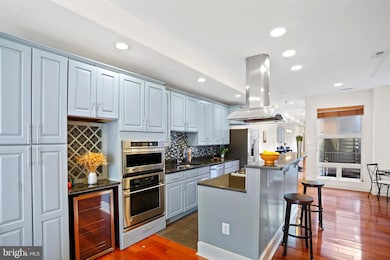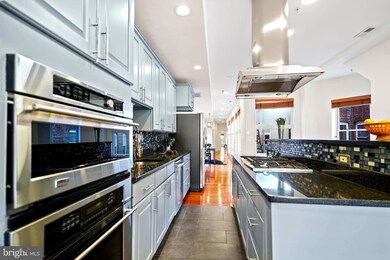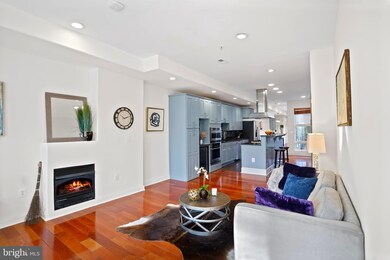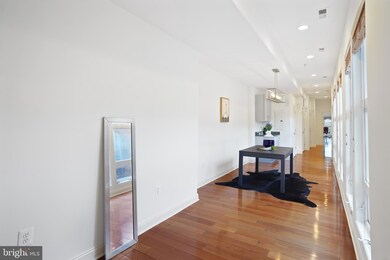
1331 Kenyon St NW Unit 3 Washington, DC 20010
Columbia Heights NeighborhoodHighlights
- Eat-In Gourmet Kitchen
- 4-minute walk to Columbia Heights
- Wood Flooring
- Open Floorplan
- Federal Architecture
- 5-minute walk to Columbia Heights Dog Park
About This Home
As of December 2024Welcome to this incredible 3-bedroom, 2.5-bathroom condo blissfully spread over more than 1900 square feet, perfectly located in the vibrant Columbia Heights neighborhood. This sun-filled home features an open floor plan with hardwood floors, large windows, and high ceilings, creating a spacious and welcoming atmosphere. The gourmet kitchen boasts stainless steel appliances, granite countertops, and custom cabinetry, ideal for both everyday living and entertaining.
The massive primary suite offers a private retreat with a walk-in closet and large, luxurious, en-suite bathroom. Two additional bedrooms provide flexibility for family, guests, or even a home office. Off-Site, garage parking is available for rent just up the street.
Conveniently located just blocks from Columbia Heights Metro, and surrounded by an array of dining, shopping, and entertainment options. This home is move-in ready in a prime Washington DC location!
Property Details
Home Type
- Condominium
Est. Annual Taxes
- $7,229
Year Built
- Built in 1895 | Remodeled in 2015
HOA Fees
- $378 Monthly HOA Fees
Home Design
- Federal Architecture
Interior Spaces
- 1,918 Sq Ft Home
- Property has 1 Level
- Open Floorplan
- Wet Bar
- Built-In Features
- Ceiling Fan
- Recessed Lighting
- 2 Fireplaces
- Metal Fireplace
- Electric Fireplace
- Gas Fireplace
- Family Room Off Kitchen
- Dining Area
- Wood Flooring
- Intercom
Kitchen
- Eat-In Gourmet Kitchen
- Breakfast Area or Nook
- Electric Oven or Range
- Cooktop with Range Hood
- Microwave
- Dishwasher
- Stainless Steel Appliances
- Kitchen Island
- Wine Rack
- Disposal
Bedrooms and Bathrooms
- 3 Main Level Bedrooms
- En-Suite Bathroom
- Walk-In Closet
- Soaking Tub
Laundry
- Laundry in unit
- Front Loading Dryer
- Washer
Parking
- 1 Off-Site Space
- Rented or Permit Required
- 1 Assigned Parking Space
- Secure Parking
Outdoor Features
- Balcony
Utilities
- Forced Air Heating and Cooling System
- Vented Exhaust Fan
- Tankless Water Heater
- Natural Gas Water Heater
- Phone Available
- Cable TV Available
Listing and Financial Details
- Tax Lot 2025
- Assessor Parcel Number 2843//2025
Community Details
Overview
- Association fees include trash, water, sewer
- Low-Rise Condominium
- Columbia Heights Community
- Columbia Heights Subdivision
Pet Policy
- Dogs and Cats Allowed
Security
- Fire Sprinkler System
Map
Home Values in the Area
Average Home Value in this Area
Property History
| Date | Event | Price | Change | Sq Ft Price |
|---|---|---|---|---|
| 12/23/2024 12/23/24 | Sold | $785,000 | +1.3% | $409 / Sq Ft |
| 11/21/2024 11/21/24 | For Sale | $775,000 | 0.0% | $404 / Sq Ft |
| 07/08/2022 07/08/22 | Rented | $4,800 | 0.0% | -- |
| 07/06/2022 07/06/22 | Under Contract | -- | -- | -- |
| 06/28/2022 06/28/22 | For Rent | $4,800 | +24.7% | -- |
| 01/11/2021 01/11/21 | Rented | $3,850 | 0.0% | -- |
| 01/05/2021 01/05/21 | Under Contract | -- | -- | -- |
| 12/17/2020 12/17/20 | For Rent | $3,850 | 0.0% | -- |
| 09/20/2019 09/20/19 | Sold | $820,000 | -3.5% | $428 / Sq Ft |
| 08/22/2019 08/22/19 | Pending | -- | -- | -- |
| 04/25/2019 04/25/19 | For Sale | $849,900 | -- | $443 / Sq Ft |
Tax History
| Year | Tax Paid | Tax Assessment Tax Assessment Total Assessment is a certain percentage of the fair market value that is determined by local assessors to be the total taxable value of land and additions on the property. | Land | Improvement |
|---|---|---|---|---|
| 2024 | $7,305 | $874,550 | $262,360 | $612,190 |
| 2023 | $7,229 | $865,140 | $259,540 | $605,600 |
| 2022 | $6,842 | $818,700 | $245,610 | $573,090 |
| 2021 | $6,980 | $834,430 | $250,330 | $584,100 |
| 2020 | $6,652 | $858,240 | $257,470 | $600,770 |
| 2019 | $6,307 | $816,900 | $245,070 | $571,830 |
| 2018 | $6,261 | $809,920 | $0 | $0 |
| 2017 | $6,132 | $793,870 | $0 | $0 |
| 2016 | $6,022 | $780,170 | $0 | $0 |
| 2015 | $6,071 | $787,090 | $0 | $0 |
| 2014 | $5,530 | $720,750 | $0 | $0 |
Mortgage History
| Date | Status | Loan Amount | Loan Type |
|---|---|---|---|
| Open | $655,000 | New Conventional | |
| Previous Owner | $734,062 | VA | |
| Previous Owner | $479,100 | New Conventional | |
| Previous Owner | $526,350 | New Conventional | |
| Previous Owner | $536,000 | New Conventional |
Deed History
| Date | Type | Sale Price | Title Company |
|---|---|---|---|
| Deed | $785,000 | None Listed On Document | |
| Special Warranty Deed | $820,000 | Allied Title & Escrow Llc | |
| Special Warranty Deed | $670,000 | -- |
Similar Homes in Washington, DC
Source: Bright MLS
MLS Number: DCDC2167596
APN: 2843-2025
- 1332 Park Rd NW Unit A
- 3218 13th St NW
- 1304 Park Rd NW
- 1390 Kenyon St NW Unit 802
- 1390 Kenyon St NW Unit 325
- 1390 Kenyon St NW Unit 510
- 1390 Kenyon St NW Unit 706
- 1390 Kenyon St NW Unit 326
- 1390 Kenyon St NW Unit 722
- 1390 Kenyon St NW Unit 501
- 1316 Irving St NW
- 1126 Park Rd NW
- 3006 13th St NW Unit A
- 3006 13th St NW Unit B
- 1359 Monroe St NW
- 3405 Holmead Place NW
- 3009 13th St NW Unit 1
- 3009 13th St NW Unit 2
- 1226 Irving St NW Unit 2
- 1226 Irving St NW Unit 1
