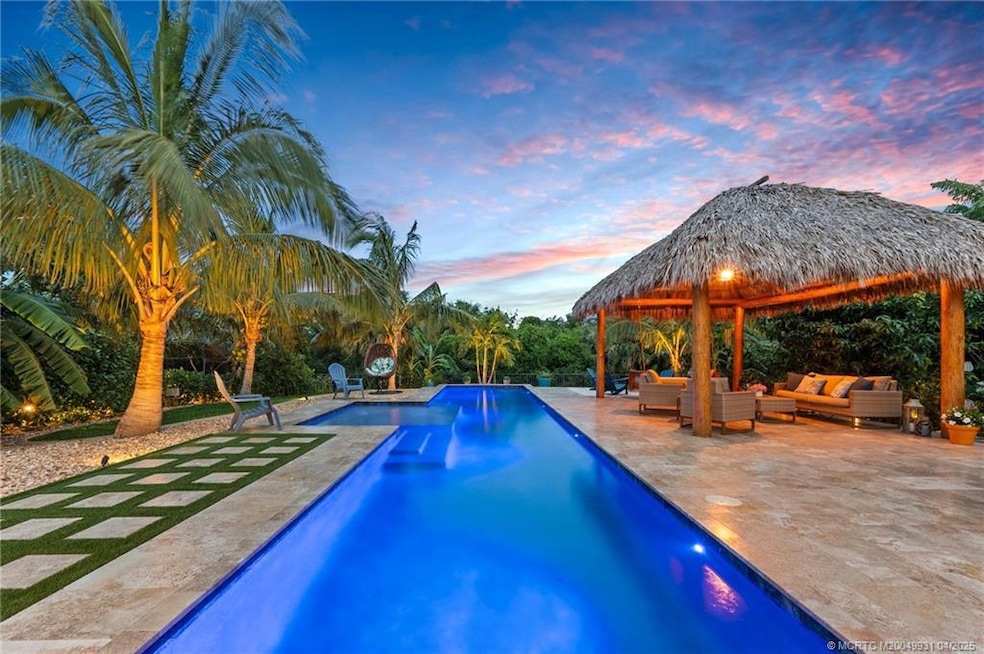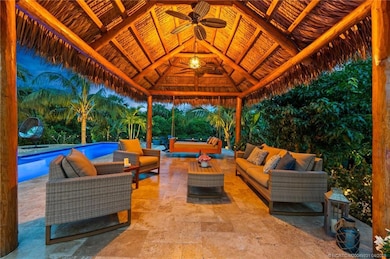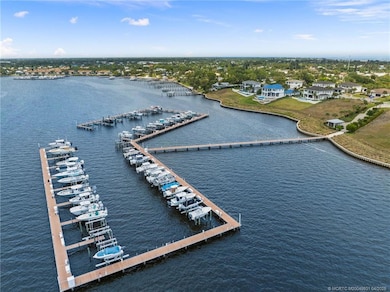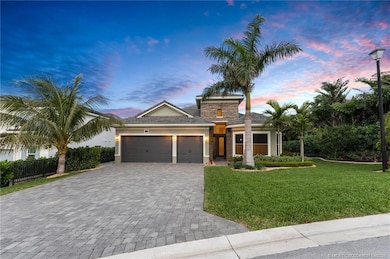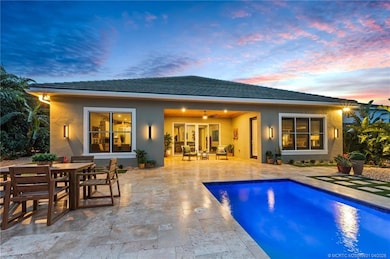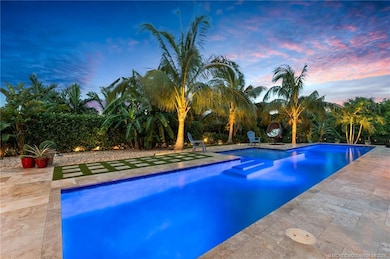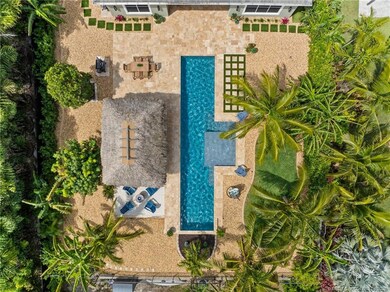
1331 NE Langford Ln Jensen Beach, FL 34957
Estimated payment $11,220/month
Highlights
- Marina
- Boat Dock
- Heated In Ground Pool
- Jensen Beach High School Rated A
- Boat Ramp
- Gated Community
About This Home
Bohemian Beach Chic meets coastal luxury in this stunning 2021-built retreat! Perched 28 ft above sea level on an oversized lot with only one neighbor, this home offers exceptional privacy in a prime location. Boating enthusiasts will love the coveted 40-ft boat slip at the marina, just a short ride to the Atlantic with no fixed bridges, complete with a 24,000 lb lift. Outdoors, a tropical oasis awaits with a tiki hut, fans, lighting, and a 50-ft heated saltwater lap pool surrounded by sealed travertine decking. The lush landscaping is maintained effortlessly with a timed irrigation system. The thoughtfully designed interior features wall accents, upgraded trim, and plantation shutters in the primary and secondary en-suites. The open-concept living space flows to a screened front porch with solar screens for added comfort. Energy-efficient construction, 4ft aluminum fenced backyard, dog run, and resort-style lighting complete this dream home. Move right in and enjoy paradise!
Listing Agent
Keller Williams of the Treasure Coast Brokerage Phone: 772-419-0400 License #3290590

Home Details
Home Type
- Single Family
Est. Annual Taxes
- $13,315
Year Built
- Built in 2021
Lot Details
- 0.35 Acre Lot
- Property fronts a private road
- West Facing Home
- Fenced Yard
- Fenced
- Sprinkler System
- Fruit Trees
HOA Fees
- $650 Monthly HOA Fees
Home Design
- Contemporary Architecture
- Tile Roof
- Concrete Roof
- Concrete Siding
- Block Exterior
Interior Spaces
- 3,055 Sq Ft Home
- 1-Story Property
- High Ceiling
- Ceiling Fan
- Entrance Foyer
- Open Floorplan
Kitchen
- Breakfast Bar
- Built-In Oven
- Electric Range
- Microwave
- Dishwasher
- Kitchen Island
- Disposal
Flooring
- Tile
- Vinyl
Bedrooms and Bathrooms
- 4 Bedrooms
- Split Bedroom Floorplan
- Walk-In Closet
- Dual Sinks
- Bathtub
- Separate Shower
Laundry
- Dryer
- Washer
- Laundry Tub
Home Security
- Impact Glass
- Fire and Smoke Detector
Parking
- 3 Car Attached Garage
- Garage Door Opener
- Driveway
- 1 to 5 Parking Spaces
Pool
- Heated In Ground Pool
- Saltwater Pool
- Pool Equipment or Cover
Outdoor Features
- Boat Ramp
- Covered patio or porch
Utilities
- Central Heating and Cooling System
- Underground Utilities
Community Details
Overview
- Association fees include common areas, security
- Association Phone (772) 219-4474
Recreation
- Boat Dock
- Community Boat Facilities
- Marina
Security
- Gated Community
Map
Home Values in the Area
Average Home Value in this Area
Tax History
| Year | Tax Paid | Tax Assessment Tax Assessment Total Assessment is a certain percentage of the fair market value that is determined by local assessors to be the total taxable value of land and additions on the property. | Land | Improvement |
|---|---|---|---|---|
| 2024 | $13,094 | $824,484 | -- | -- |
| 2023 | $13,094 | $800,470 | $800,470 | $525,470 |
| 2022 | $13,381 | $820,100 | $275,000 | $545,100 |
| 2021 | $4,447 | $231,000 | $0 | $0 |
| 2020 | $3,668 | $210,000 | $210,000 | $0 |
| 2019 | $3,714 | $210,000 | $210,000 | $0 |
| 2018 | $3,780 | $215,000 | $215,000 | $0 |
Property History
| Date | Event | Price | Change | Sq Ft Price |
|---|---|---|---|---|
| 04/25/2025 04/25/25 | Price Changed | $1,695,000 | -5.6% | $555 / Sq Ft |
| 04/04/2025 04/04/25 | For Sale | $1,795,000 | -- | $588 / Sq Ft |
Deed History
| Date | Type | Sale Price | Title Company |
|---|---|---|---|
| Special Warranty Deed | $709,307 | First American Title Ins Co |
Mortgage History
| Date | Status | Loan Amount | Loan Type |
|---|---|---|---|
| Open | $548,250 | New Conventional |
Similar Homes in Jensen Beach, FL
Source: Martin County REALTORS® of the Treasure Coast
MLS Number: M20049931
APN: 26-37-41-018-000-00250-0
- 1347 NE Sago Dr
- 31 NE Lofting Way
- 1440 NE Langford Ln
- 2465 NE Evinrude Cir
- 1980 NE Dixie Hwy
- 1574 NE Arch Ave
- 1933 NE Lake Place
- 2964 NE Sewalls Landing Way
- 215 NE Coastal Dr
- 23 Castle Hill Way
- 1405 NE Indian River Dr Unit 23
- 1405 NE Indian River Dr Unit 22
- 1405 NE Indian River Dr Unit 19
- 1600 NE Dixie Hwy Unit 14-102
- 1600 NE Dixie Hwy Unit 12-106
- 1600 NE Dixie Hwy Unit 8-204
- 1600 NE Dixie Hwy Unit 3-201
- 1600 NE Dixie Hwy Unit 10-107
- 1600 NE Dixie Hwy Unit 6-202
- 1600 NE Dixie Hwy Unit 10-205
