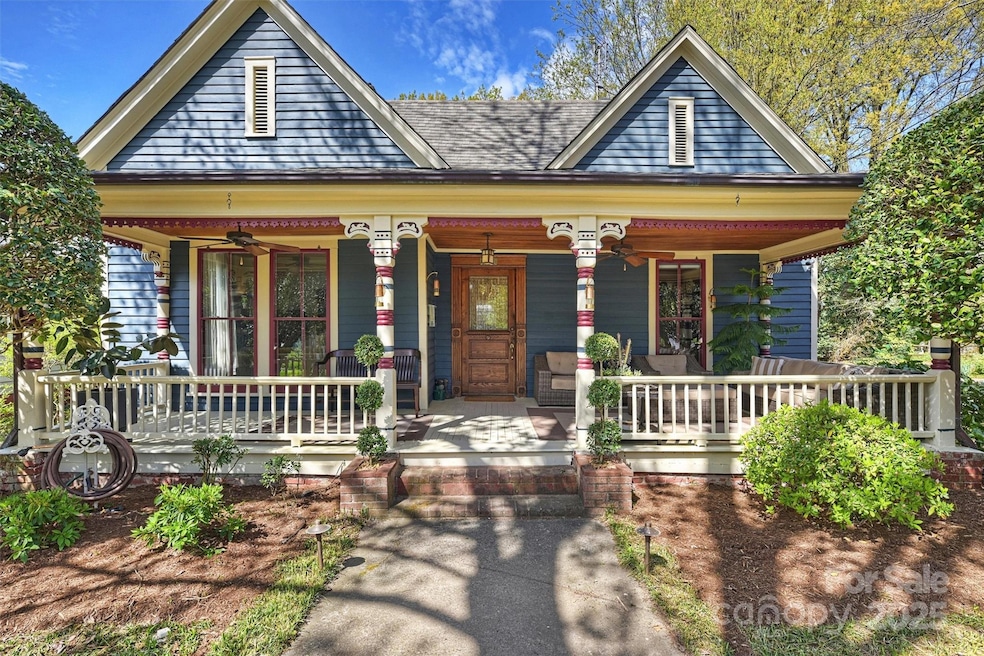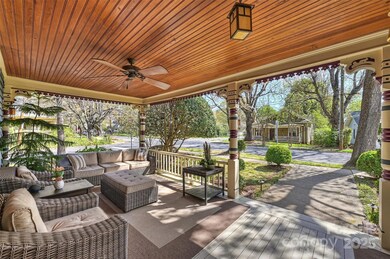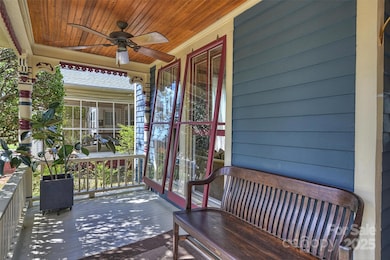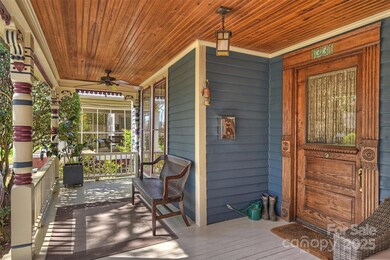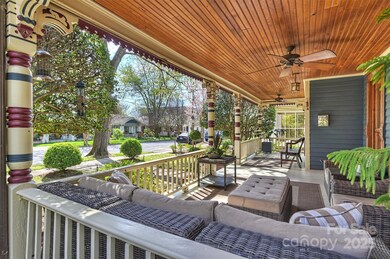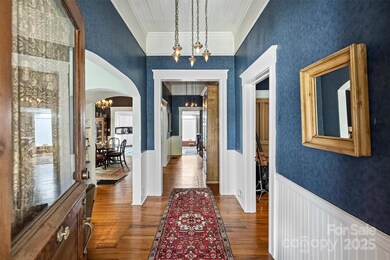
1331 Thomas Ave Charlotte, NC 28205
Plaza Midwood NeighborhoodEstimated payment $4,835/month
Highlights
- Fireplace in Primary Bedroom
- Wood Flooring
- Corner Lot
- Deck
- Victorian Architecture
- Covered patio or porch
About This Home
Step back in time with this iconic Victorian cottage on Thomas Ave, one of the original homes of Plaza Midwood, built in 1907. This architectural jewel showcases classic Victorian character, with gingerbread trim, a large cedar-ceiling front porch, & copper gutters that gleam in the sunshine. Inside, the home stuns with 11-foot ceilings, tongue-&-groove ceilings, picture molding, & elegant wainscoting. Original craftsmanship shines with four natural wood decorative mantles, including two active gas/coal-burning fireplaces. Light pours in through custom 7-foot “2-over-2” windows, complete with fold-out wood storm windows & solid imported English brass hardware. Enjoy peace of mind with a brand new HVAC system and fence (2024). Out back, enjoy a sun deck, a built-in koi pond, & garden, all tucked within a fenced, private backyard. The cobblestone driveway adds charm to the corner lot, all while placing you just blocks from the best of Plaza Midwood!
Listing Agent
Savvy + Co Real Estate Brokerage Email: Jeff@JeffKingRealtor.com License #236333
Home Details
Home Type
- Single Family
Est. Annual Taxes
- $4,774
Year Built
- Built in 1907
Lot Details
- Property is Fully Fenced
- Corner Lot
- Level Lot
- Property is zoned N1-C(HDO
Parking
- Driveway
Home Design
- Victorian Architecture
- Cottage
- Wood Siding
Interior Spaces
- 1,499 Sq Ft Home
- 1-Story Property
- French Doors
- Entrance Foyer
- Living Room with Fireplace
- Crawl Space
- Storm Windows
- Laundry Room
Kitchen
- Oven
- Gas Range
- Microwave
Flooring
- Wood
- Tile
- Vinyl
Bedrooms and Bathrooms
- 2 Main Level Bedrooms
- Fireplace in Primary Bedroom
- Split Bedroom Floorplan
- 1 Full Bathroom
Outdoor Features
- Deck
- Covered patio or porch
- Fire Pit
Schools
- Shamrock Gardens Elementary School
- Eastway Middle School
- Garinger High School
Utilities
- Forced Air Heating and Cooling System
- Heating System Uses Natural Gas
Listing and Financial Details
- Assessor Parcel Number 081-174-22
Community Details
Recreation
- Community Playground
- Dog Park
Additional Features
- Midwood Subdivision
- Picnic Area
Map
Home Values in the Area
Average Home Value in this Area
Tax History
| Year | Tax Paid | Tax Assessment Tax Assessment Total Assessment is a certain percentage of the fair market value that is determined by local assessors to be the total taxable value of land and additions on the property. | Land | Improvement |
|---|---|---|---|---|
| 2023 | $4,774 | $610,200 | $350,000 | $260,200 |
| 2022 | $4,122 | $414,100 | $220,000 | $194,100 |
| 2021 | $4,111 | $414,100 | $220,000 | $194,100 |
| 2020 | $4,103 | $414,100 | $220,000 | $194,100 |
| 2019 | $4,088 | $414,100 | $220,000 | $194,100 |
| 2018 | $3,373 | $251,500 | $160,000 | $91,500 |
| 2017 | $3,318 | $251,500 | $160,000 | $91,500 |
| 2016 | $3,309 | $251,500 | $160,000 | $91,500 |
| 2015 | $3,297 | $251,500 | $160,000 | $91,500 |
| 2014 | $3,549 | $271,500 | $160,000 | $111,500 |
Property History
| Date | Event | Price | Change | Sq Ft Price |
|---|---|---|---|---|
| 04/14/2025 04/14/25 | For Sale | $795,000 | 0.0% | $530 / Sq Ft |
| 04/11/2025 04/11/25 | Pending | -- | -- | -- |
| 04/10/2025 04/10/25 | Off Market | $795,000 | -- | -- |
| 04/02/2025 04/02/25 | For Sale | $795,000 | -- | $530 / Sq Ft |
Deed History
| Date | Type | Sale Price | Title Company |
|---|---|---|---|
| Interfamily Deed Transfer | -- | None Available | |
| Interfamily Deed Transfer | -- | -- |
Mortgage History
| Date | Status | Loan Amount | Loan Type |
|---|---|---|---|
| Closed | $182,000 | New Conventional | |
| Closed | $172,000 | Purchase Money Mortgage | |
| Closed | $101,114 | Unknown | |
| Closed | $82,600 | Credit Line Revolving |
Similar Homes in the area
Source: Canopy MLS (Canopy Realtor® Association)
MLS Number: 4239109
APN: 081-174-22
- 2116 Mcclintock Rd
- 1824 Hall Ave
- 1922 Hamorton Place
- 1717 Thomas Ave
- 2013 Hamorton Place
- 1511 Landis Ave
- 1726 The Plaza
- 2015 Chesterfield Ave
- 1505 Landis Ave
- 2221 Commonwealth Ave
- 2125 Shenandoah Ave
- 1648 Tippah Ave
- 620 Hawthorne Ln
- 700 Clement Ave
- 2721 Kilgo Way
- 700 Oakland Ave
- 610 Hawthorne Ln
- 1631 Fulton Ave
- 1209 Louise Ave
- 2131 Bay St
