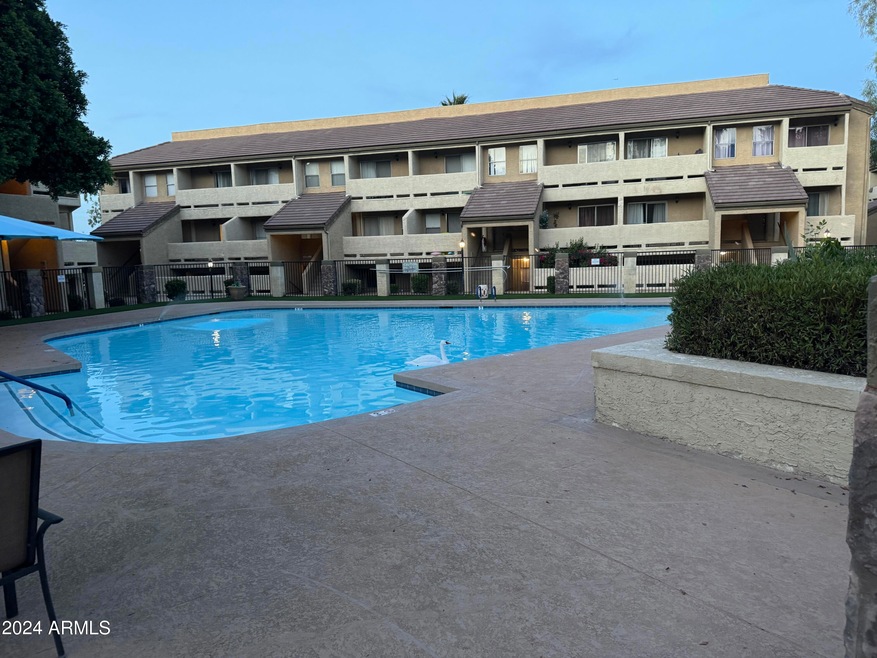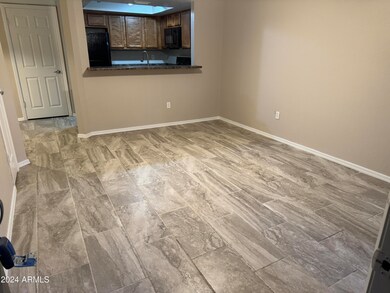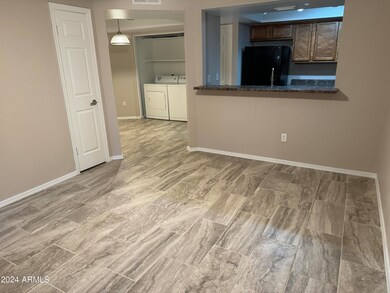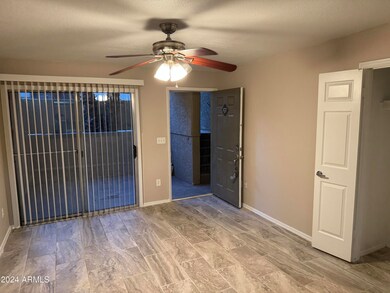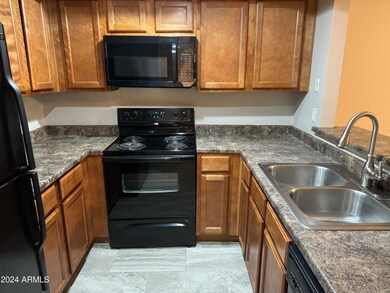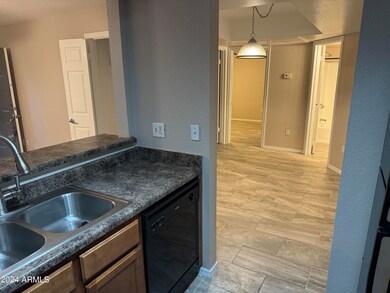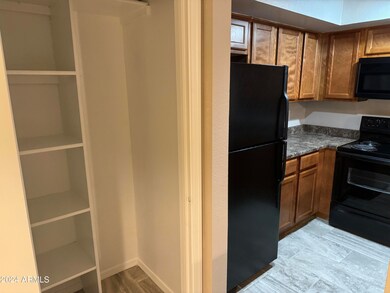
1331 W Baseline Rd Unit 122 Mesa, AZ 85202
Dobson NeighborhoodHighlights
- Gated Parking
- Gated Community
- End Unit
- Franklin at Brimhall Elementary School Rated A
- Clubhouse
- Community Pool
About This Home
As of January 2025MOTIVATED SELLER! Bottom condo right next to resort-style pool! Brand new tile throughout to add to cooler living this time of year.. Brand new paint and remodeled bathrooms ready to move in! All appliances included, w/full size washer & dryer. Enjoy location that is close to ASU, MCC, EOS Fitness, 60 & 101 freeways, local shopping and groceries, bus line and more. Resort-style pool, hot tub, BBQ & common areas. Association fee includes water, sewer & trash, blanket insurance policy and common area amenities. Includes 2 parking passes; 1 reserved parking spot space #150 & 1st come 1st serve for 2nd spot. Storage room at front patio.
Property Details
Home Type
- Condominium
Est. Annual Taxes
- $549
Year Built
- Built in 1984
HOA Fees
- $393 Monthly HOA Fees
Home Design
- Wood Frame Construction
- Tile Roof
- Block Exterior
Interior Spaces
- 816 Sq Ft Home
- 1-Story Property
- Ceiling Fan
Kitchen
- Breakfast Bar
- Built-In Microwave
Flooring
- Floors Updated in 2023
- Tile Flooring
Bedrooms and Bathrooms
- 2 Bedrooms
- Bathroom Updated in 2023
- Primary Bathroom is a Full Bathroom
- 2 Bathrooms
Home Security
Parking
- 1 Carport Space
- Gated Parking
- Assigned Parking
Outdoor Features
- Covered patio or porch
- Outdoor Storage
Schools
- Alma Elementary School
- Rhodes Junior High School
- Dobson High School
Utilities
- Refrigerated Cooling System
- Heating Available
Additional Features
- End Unit
- Property is near a bus stop
Listing and Financial Details
- Tax Lot 122
- Assessor Parcel Number 305-11-388
Community Details
Overview
- Association fees include sewer, ground maintenance, trash, water
- Ogden & Company Association, Phone Number (480) 396-4567
- Dobson Ranch Association, Phone Number (480) 831-8314
- Association Phone (480) 831-8314
- Dobson Bay Club Subdivision, Catalina Floorplan
Amenities
- Clubhouse
- Recreation Room
Recreation
- Community Pool
- Community Spa
Security
- Gated Community
- Fire Sprinkler System
Map
Home Values in the Area
Average Home Value in this Area
Property History
| Date | Event | Price | Change | Sq Ft Price |
|---|---|---|---|---|
| 01/27/2025 01/27/25 | Sold | $248,000 | -0.8% | $304 / Sq Ft |
| 12/26/2024 12/26/24 | For Sale | $249,900 | +38.8% | $306 / Sq Ft |
| 11/15/2024 11/15/24 | Sold | $180,000 | -14.7% | $221 / Sq Ft |
| 10/21/2024 10/21/24 | Pending | -- | -- | -- |
| 10/16/2024 10/16/24 | Price Changed | $210,900 | -1.4% | $258 / Sq Ft |
| 10/10/2024 10/10/24 | Price Changed | $214,000 | 0.0% | $262 / Sq Ft |
| 10/10/2024 10/10/24 | For Sale | $214,000 | +18.9% | $262 / Sq Ft |
| 10/05/2024 10/05/24 | Off Market | $180,000 | -- | -- |
| 10/03/2024 10/03/24 | Pending | -- | -- | -- |
| 10/01/2024 10/01/24 | Price Changed | $219,000 | 0.0% | $268 / Sq Ft |
| 10/01/2024 10/01/24 | For Sale | $219,000 | +21.7% | $268 / Sq Ft |
| 10/01/2024 10/01/24 | Off Market | $180,000 | -- | -- |
| 09/12/2024 09/12/24 | Price Changed | $224,000 | -2.2% | $275 / Sq Ft |
| 08/29/2024 08/29/24 | Price Changed | $229,000 | -2.1% | $281 / Sq Ft |
| 08/14/2024 08/14/24 | Price Changed | $234,000 | -2.1% | $287 / Sq Ft |
| 07/19/2024 07/19/24 | Price Changed | $239,000 | -4.0% | $293 / Sq Ft |
| 06/28/2024 06/28/24 | For Sale | $249,000 | 0.0% | $305 / Sq Ft |
| 08/15/2013 08/15/13 | Rented | $925 | -7.0% | -- |
| 08/08/2013 08/08/13 | Under Contract | -- | -- | -- |
| 04/15/2013 04/15/13 | For Rent | $995 | -- | -- |
Tax History
| Year | Tax Paid | Tax Assessment Tax Assessment Total Assessment is a certain percentage of the fair market value that is determined by local assessors to be the total taxable value of land and additions on the property. | Land | Improvement |
|---|---|---|---|---|
| 2025 | $545 | $5,550 | -- | -- |
| 2024 | $549 | $5,286 | -- | -- |
| 2023 | $549 | $15,710 | $3,140 | $12,570 |
| 2022 | $538 | $11,770 | $2,350 | $9,420 |
| 2021 | $544 | $11,080 | $2,210 | $8,870 |
| 2020 | $537 | $11,180 | $2,230 | $8,950 |
| 2019 | $502 | $9,820 | $1,960 | $7,860 |
| 2018 | $482 | $8,730 | $1,740 | $6,990 |
| 2017 | $468 | $7,810 | $1,560 | $6,250 |
| 2016 | $459 | $6,850 | $1,370 | $5,480 |
| 2015 | $431 | $5,250 | $1,050 | $4,200 |
Mortgage History
| Date | Status | Loan Amount | Loan Type |
|---|---|---|---|
| Previous Owner | $150,000 | New Conventional | |
| Previous Owner | $4,500,000 | Purchase Money Mortgage | |
| Previous Owner | $40,500 | Unknown | |
| Previous Owner | $16,260 | Stand Alone Second | |
| Previous Owner | $129,900 | New Conventional | |
| Previous Owner | $9,600,000 | Trade |
Deed History
| Date | Type | Sale Price | Title Company |
|---|---|---|---|
| Warranty Deed | $248,000 | Fidelity National Title Agency | |
| Warranty Deed | $174,950 | Investors Title | |
| Warranty Deed | $174,950 | Investors Title | |
| Quit Claim Deed | -- | Magnus Title Agency | |
| Quit Claim Deed | -- | Magnus Title Agency | |
| Warranty Deed | $180,000 | Investors Title | |
| Warranty Deed | $180,000 | Investors Title | |
| Special Warranty Deed | $6,600,000 | Magnus Title Agency | |
| Cash Sale Deed | $46,900 | Grand Canyon Title Agency In | |
| Interfamily Deed Transfer | -- | Grand Canyon Title Agency In | |
| Trustee Deed | $38,500 | Great American Title Agency | |
| Special Warranty Deed | $19,500,000 | Fidelity National Title | |
| Warranty Deed | $162,400 | Magnus Title Agency | |
| Special Warranty Deed | $11,750,000 | Fidelity National Title | |
| Special Warranty Deed | $100,000 | Fidelity National Title | |
| Special Warranty Deed | $50,000 | Fidelity National Title |
Similar Homes in Mesa, AZ
Source: Arizona Regional Multiple Listing Service (ARMLS)
MLS Number: 6724824
APN: 305-11-388
- 1331 W Baseline Rd Unit 148
- 1331 W Baseline Rd Unit 152
- 1331 W Baseline Rd Unit 340
- 1331 W Baseline Rd Unit 251
- 1331 W Baseline Rd Unit 316
- 1331 W Baseline Rd Unit 260
- 1331 W Baseline Rd Unit 253
- 1331 W Keats Ave
- 1231 W Baseline Rd
- 1225 W Keats Ave
- 1520 W Jacinto Ave
- 1503 W Juanita Ave
- 1508 W Kiowa Ave
- 1958 S Ash Cir
- 1509 W Kiowa Ave
- 2026 S Emerson
- 1942 S Emerson Unit 127
- 1942 S Emerson Unit 217
- 1942 S Emerson Unit 222
- 1942 S Emerson Unit 226
