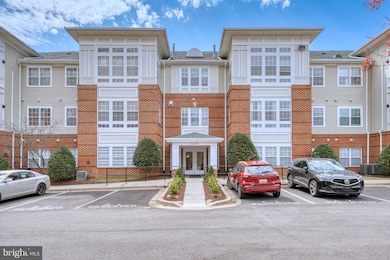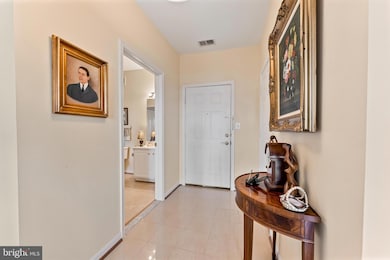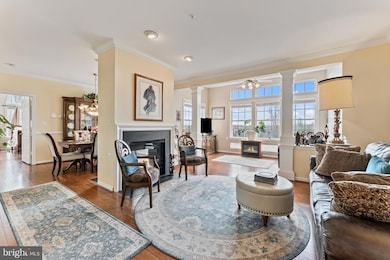
13310 New Acadia Ln Unit 301 Upper Marlboro, MD 20774
Estimated payment $2,564/month
Highlights
- Fitness Center
- No Units Above
- Open Floorplan
- Penthouse
- Senior Living
- Wood Flooring
About This Home
This is a MUST SEE !!!. . . . All you need for comfort and convenience is located at this penthouse condo here at 13310 New Acadia Lane, #301. Don't miss your opportunity to purchase this light, bright and airy condominium with an elevated feel. This floor plan is one of only a few located at the premier adult community of Cameron Grove of Prince George’s County. This space is unlike any others that have come on the market, featuring hardwood flooring throughout. At 1450 square feet, enjoy the custom selections of one of the largest condos in this community. As you enter the entryway you will first notice the open foyer and beautiful tiled flooring, framed by two craftsman styled round columns upgraded to include ‘doric capitals and bases’. The living room features elegant crown molding and a cozy double-sided fireplace that can also be enjoyed in the adjacent and separate dining room. One of the standout features is the sun-filled sitting room framed by an additional pair of square custom columns with ‘tuscan capitals and alto bases’ and floor to ceiling windows topped by transoms windows. The true feature that makes you fall in love with this home is the elegant primary suite, featuring floor to ceiling palladium windows on all three sides, 12’ ceilings and a decorative ceiling shelf with a large walk-in closet. If you feel the need to step out of this lovely space, there is so much to do. Enjoy movie nights in the theater room , line dancing in the ballroom, swimming in the indoor OR outdoor pool, and ping pong and pool in the billiards room with a host of other community activities within the 20,000 square foot clubhouse known as the Cameron Grove Resort Center.
Property Details
Home Type
- Condominium
Est. Annual Taxes
- $3,922
Year Built
- Built in 2000
Lot Details
- No Units Above
- Property is in excellent condition
HOA Fees
Home Design
- Penthouse
- Brick Exterior Construction
- Architectural Shingle Roof
- Concrete Perimeter Foundation
Interior Spaces
- 1,450 Sq Ft Home
- Property has 1 Level
- Open Floorplan
- Crown Molding
- Ceiling height of 9 feet or more
- Ceiling Fan
- Double Sided Fireplace
- Window Treatments
- Palladian Windows
- Transom Windows
- Sitting Room
- Living Room
- Formal Dining Room
- Wood Flooring
- Intercom
Kitchen
- Galley Kitchen
- Dishwasher
- Disposal
Bedrooms and Bathrooms
- 2 Main Level Bedrooms
- En-Suite Primary Bedroom
- Walk-In Closet
- 2 Full Bathrooms
Laundry
- Laundry in unit
- Dryer
- Washer
Parking
- Parking Lot
- Assigned Parking
Utilities
- Central Air
- Heat Pump System
- Water Treatment System
- Natural Gas Water Heater
- Cable TV Available
Additional Features
- Outdoor Grill
- Suburban Location
Listing and Financial Details
- Assessor Parcel Number 17073327517
Community Details
Overview
- Senior Living
- Association fees include all ground fee, common area maintenance, exterior building maintenance, health club, lawn maintenance, management, pool(s)
- Senior Community | Residents must be 55 or older
- Cameron Grove Active Adult Community HOA
- Low-Rise Condominium
- Front Street Management Condos
- Cameron Grove Subdivision
Amenities
- Picnic Area
- Common Area
- Game Room
- Community Center
- Meeting Room
- Party Room
- Community Library
- Recreation Room
Recreation
- Fitness Center
- Community Indoor Pool
- Lap or Exercise Community Pool
- Jogging Path
Pet Policy
- Breed Restrictions
Map
Home Values in the Area
Average Home Value in this Area
Tax History
| Year | Tax Paid | Tax Assessment Tax Assessment Total Assessment is a certain percentage of the fair market value that is determined by local assessors to be the total taxable value of land and additions on the property. | Land | Improvement |
|---|---|---|---|---|
| 2024 | $2,352 | $263,967 | $0 | $0 |
| 2023 | $2,216 | $235,733 | $0 | $0 |
| 2022 | $2,307 | $207,500 | $62,200 | $145,300 |
| 2021 | $4,002 | $199,167 | $0 | $0 |
| 2020 | $3,715 | $190,833 | $0 | $0 |
| 2019 | $2,613 | $182,500 | $54,700 | $127,800 |
| 2018 | $1,634 | $155,167 | $0 | $0 |
| 2017 | $1,585 | $127,833 | $0 | $0 |
| 2016 | -- | $100,500 | $0 | $0 |
| 2015 | $2,211 | $100,500 | $0 | $0 |
| 2014 | $2,211 | $100,500 | $0 | $0 |
Property History
| Date | Event | Price | Change | Sq Ft Price |
|---|---|---|---|---|
| 04/11/2025 04/11/25 | For Sale | $332,888 | -- | $230 / Sq Ft |
Deed History
| Date | Type | Sale Price | Title Company |
|---|---|---|---|
| Deed | $145,888 | -- |
Mortgage History
| Date | Status | Loan Amount | Loan Type |
|---|---|---|---|
| Open | $66,000 | New Conventional | |
| Closed | $50,000 | Credit Line Revolving |
Similar Homes in Upper Marlboro, MD
Source: Bright MLS
MLS Number: MDPG2147830
APN: 07-3327517
- 2 Cameron Grove Blvd Unit 204
- 13220 Fox Bow Dr Unit 203
- 12916 Fox Bow Dr Unit 307
- 13914 New Acadia Ln
- 13712 New Acadia Ln
- 12903 Lakeston Ct
- 113 Graiden St
- 12628 Darlenen St
- 208 Dauntly St
- 12619 Cambleton Dr
- 13214 Eddington Dr
- 109 Garden Gate Ln
- 302 Panora Way
- 1100 Kings Heather Dr
- 206 Garden Gate Ln
- 190 Old Enterprise Rd
- 202 Old Enterprise Rd
- 14007 Mary Bowie Pkwy
- 1505 Kingsgate St
- 12200 Hunterton St






