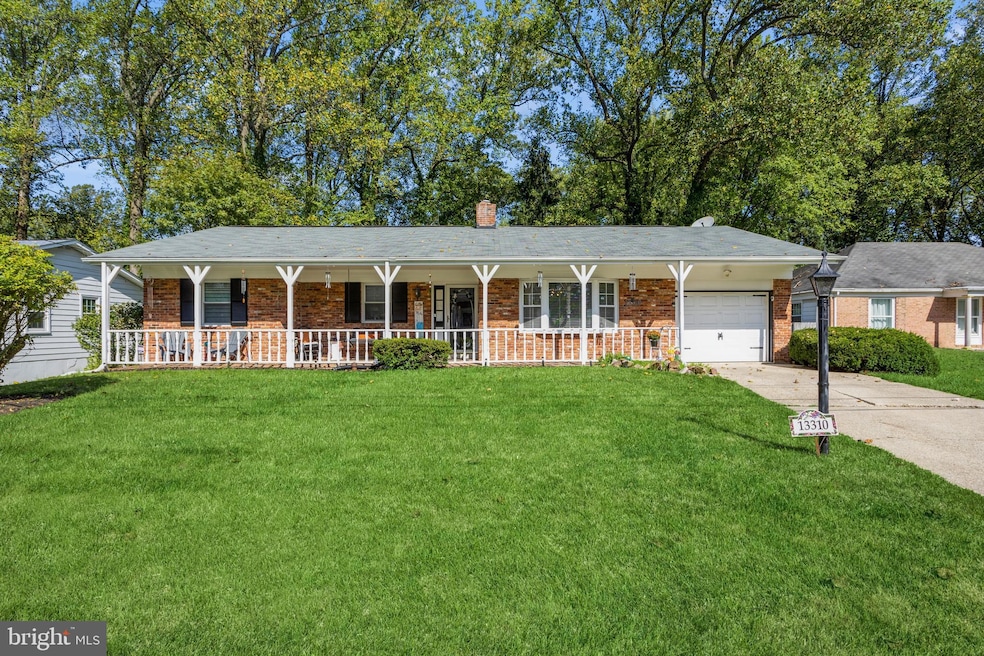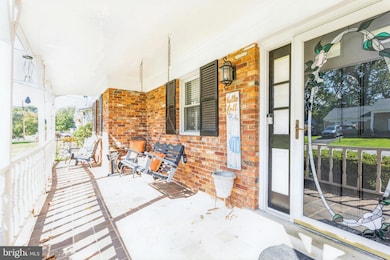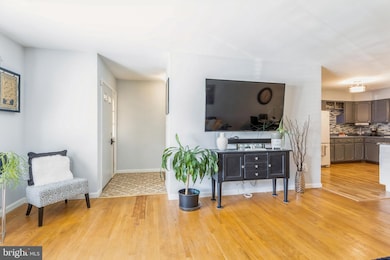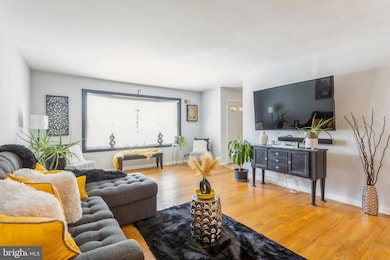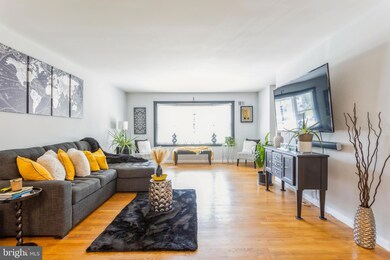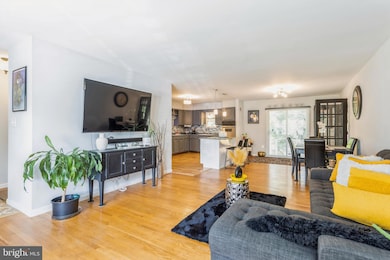
Highlights
- Open Floorplan
- Wood Flooring
- No HOA
- Rambler Architecture
- Hydromassage or Jetted Bathtub
- Enclosed patio or porch
About This Home
As of November 2024Welcome to 13310 Vanessa Ave, Bowie – A Charming Rambler with Endless Potential!**
This unique rambler is waiting for the perfect owner to appreciate its character and versatile living spaces. As you arrive, the driveway offers parking for two cars and leads to an attached garage. The fully covered front porch ensures a dry, cozy welcome as you approach the front door. Picture yourself relaxing on the porch swing, sipping lemonade or hot cider, and watching the neighborhood pass by.
Upon entering, the foyer opens into a light-filled living room, where a front bay window bathes the honey-toned hardwood floors in natural light, making them shine brilliantly. Just beyond, you'll be delighted by the open-concept kitchen, dining, and living area. The kitchen boasts modern updates, including a large granite island with pendant lighting, stainless steel double oven, dishwasher, and a striking backsplash. Adjacent to the kitchen, the dining area easily fits a six-person table and offers seamless access to both the expansive brick patio and the sun-drenched sunroom – a perfect spot to relax or entertain with serene views all around. From the sunroom, step out onto the wood deck, ideal for outdoor gatherings, overlooking the large, flat, fully fenced backyard.
Back inside, the main level features a spacious primary suite, complete with a cozy sitting area, two closets, and a luxurious ensuite bathroom. The primary bath is a true retreat, with a jacuzzi soaking tub, separate shower, upgraded ceramic tile, and double vanities. The second bedroom on this level includes its own half bath and ceiling fan for added comfort.
Heading to the lower level, you'll find a family room with a fireplace as the focal point, creating a warm and inviting space. Off the family room is a versatile, extra-large room that could serve as a bedroom, recreation area, gym, or home office. Two additional rooms on this level offer even more flexibility for bedrooms or workspaces, plus a full bathroom for convenience. The basement also features cellar doors leading to the backyard. Close to shopping and restaurants.
This home has been meticulously maintained and is move-in ready. Don't miss your chance to see it!
Home Details
Home Type
- Single Family
Est. Annual Taxes
- $4,861
Year Built
- Built in 1968
Lot Details
- 10,000 Sq Ft Lot
- Privacy Fence
- Wood Fence
- Back Yard Fenced
- Property is in good condition
- Property is zoned RR
Parking
- 1 Car Attached Garage
- Front Facing Garage
- Off-Street Parking
Home Design
- Rambler Architecture
- Brick Exterior Construction
- Slab Foundation
- Asphalt Roof
Interior Spaces
- Property has 2 Levels
- Open Floorplan
- Brick Fireplace
- Double Pane Windows
- Sliding Doors
- Combination Dining and Living Room
- Basement
- Laundry in Basement
Kitchen
- Built-In Oven
- Cooktop with Range Hood
- Freezer
- Ice Maker
- Dishwasher
- Kitchen Island
- Disposal
Flooring
- Wood
- Laminate
- Ceramic Tile
Bedrooms and Bathrooms
- Hydromassage or Jetted Bathtub
- Walk-in Shower
Laundry
- Dryer
- Washer
Outdoor Features
- Enclosed patio or porch
Utilities
- Forced Air Heating and Cooling System
- Natural Gas Water Heater
Community Details
- No Home Owners Association
- Highbridge Subdivision
Listing and Financial Details
- Tax Lot 17
- Assessor Parcel Number 17141680248
Map
Home Values in the Area
Average Home Value in this Area
Property History
| Date | Event | Price | Change | Sq Ft Price |
|---|---|---|---|---|
| 11/22/2024 11/22/24 | Sold | $475,000 | +5.6% | $432 / Sq Ft |
| 10/14/2024 10/14/24 | Pending | -- | -- | -- |
| 10/14/2024 10/14/24 | Off Market | $450,000 | -- | -- |
| 10/08/2024 10/08/24 | For Sale | $450,000 | -- | $409 / Sq Ft |
Tax History
| Year | Tax Paid | Tax Assessment Tax Assessment Total Assessment is a certain percentage of the fair market value that is determined by local assessors to be the total taxable value of land and additions on the property. | Land | Improvement |
|---|---|---|---|---|
| 2024 | $4,470 | $327,200 | $0 | $0 |
| 2023 | $3,517 | $316,300 | $0 | $0 |
| 2022 | $4,176 | $305,400 | $101,200 | $204,200 |
| 2021 | $4,021 | $295,867 | $0 | $0 |
| 2020 | $3,953 | $286,333 | $0 | $0 |
| 2019 | $3,864 | $276,800 | $100,600 | $176,200 |
| 2018 | $3,725 | $260,900 | $0 | $0 |
| 2017 | $3,607 | $245,000 | $0 | $0 |
| 2016 | -- | $229,100 | $0 | $0 |
| 2015 | $3,078 | $222,967 | $0 | $0 |
| 2014 | $3,078 | $216,833 | $0 | $0 |
Mortgage History
| Date | Status | Loan Amount | Loan Type |
|---|---|---|---|
| Open | $12,500 | No Value Available | |
| Previous Owner | $466,396 | FHA | |
| Previous Owner | $297,000 | New Conventional | |
| Previous Owner | $324,925 | Stand Alone Second | |
| Previous Owner | $346,000 | Stand Alone Refi Refinance Of Original Loan | |
| Previous Owner | $303,725 | New Conventional | |
| Previous Owner | $269,800 | Adjustable Rate Mortgage/ARM |
Deed History
| Date | Type | Sale Price | Title Company |
|---|---|---|---|
| Deed | $475,000 | Chicago Title | |
| Deed | $182,000 | -- | |
| Deed | $80,000 | -- |
Similar Homes in Bowie, MD
Source: Bright MLS
MLS Number: MDPG2127766
APN: 14-1680248
- 6414 Gallery St
- 6305 Gabriel St
- 12910 Mayflower Ln
- 6404 Homestake Dr S
- 6212 Gideon St
- 6306 Gilbralter Ct
- 13011 Marthas Choice Cir
- 13604 Gresham Ct
- 6500 Wrangell Rd
- 7300 Gosling Place
- 7306 Gosling Place
- 12717 Hillmeade Station Dr
- 6207 Gothic Ln
- 12943 Fletchertown Rd
- 12411 Thompson Rd
- 12602 King Arthur Ct
- 7212 Old Chapel Dr
- 7510 High Bridge Rd
- 6207 Guinevere Ct
- 6205 Guinevere Ct
