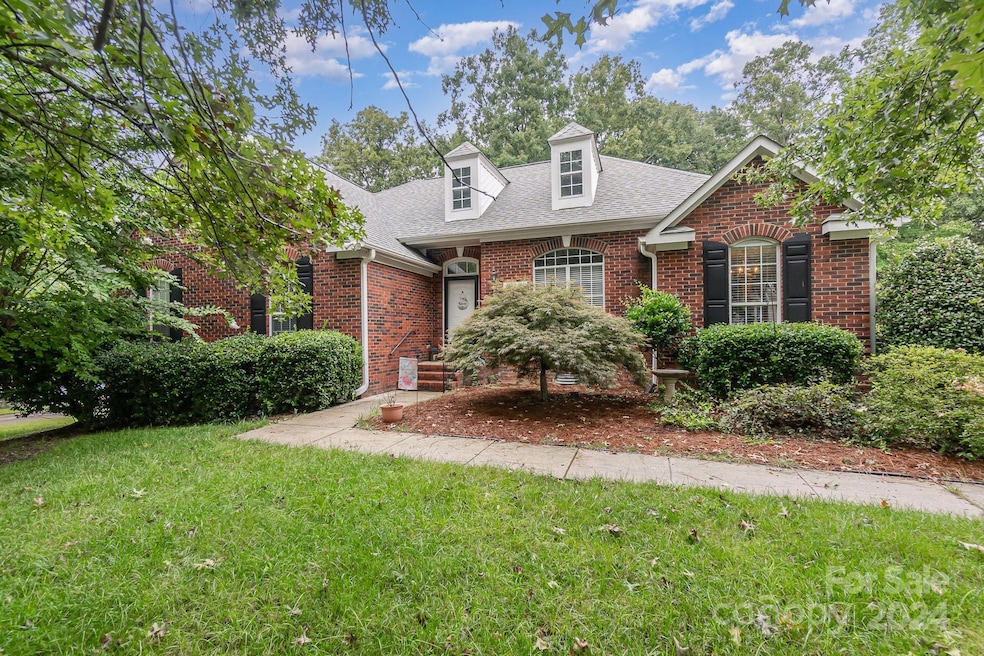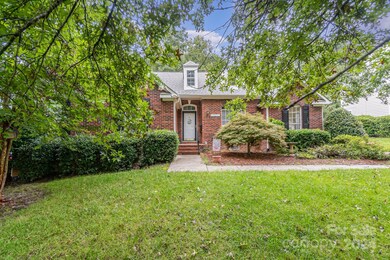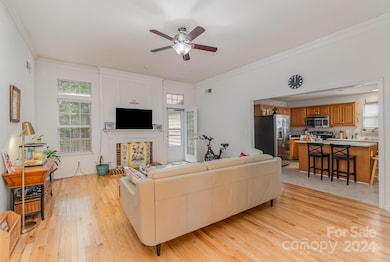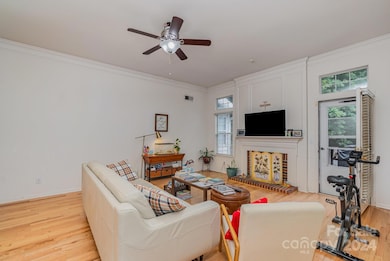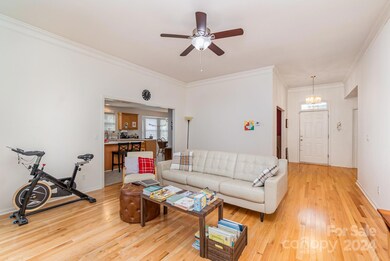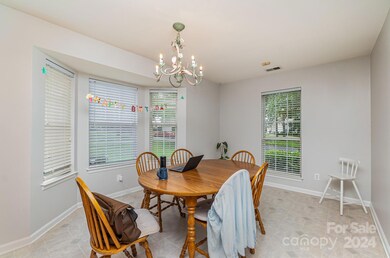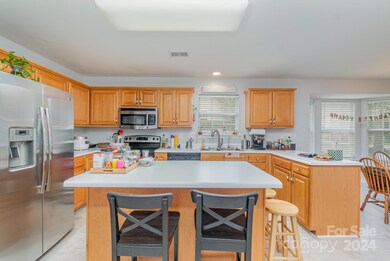
13311 Damson Dr Huntersville, NC 28078
Highlights
- Deck
- Traditional Architecture
- 2 Car Attached Garage
- Wooded Lot
- Wood Flooring
- Walk-In Closet
About This Home
As of February 2025HUGE PRICE IMPROVEMENT!! Welcome Home to this meticulously maintained and spacious 3 Bedroom, 2 bath home close to everything!! Enjoy being within minutes to restaurants, shopping and I-77; but with the privacy of a tree lined and well established neighborhood! This boasts a huge living room, large eat-in kitchen, formal dining room and a home office!! Enjoy the great natural light, large back deck, 2-car garage and best of all, it's nestled right before the end of a cul-de-sac! With stainless appliances in the kitchen less refrigerator, washer and dryer included; this home has it all!!
Last Agent to Sell the Property
Revention Properties Brokerage Email: reventionhome@gmail.com License #258476
Home Details
Home Type
- Single Family
Est. Annual Taxes
- $2,676
Year Built
- Built in 1996
Lot Details
- Level Lot
- Wooded Lot
- Property is zoned GR
HOA Fees
- $17 Monthly HOA Fees
Parking
- 2 Car Attached Garage
Home Design
- Traditional Architecture
- Brick Exterior Construction
- Vinyl Siding
Interior Spaces
- 1-Story Property
- Entrance Foyer
- Family Room with Fireplace
- Crawl Space
- Pull Down Stairs to Attic
- Dryer
Kitchen
- Electric Oven
- Self-Cleaning Oven
- Microwave
- Dishwasher
- Kitchen Island
- Disposal
Flooring
- Wood
- Linoleum
Bedrooms and Bathrooms
- 3 Main Level Bedrooms
- Walk-In Closet
- 2 Full Bathrooms
Outdoor Features
- Deck
Schools
- Blythe Elementary School
- J.M. Alexander Middle School
- North Mecklenburg High School
Utilities
- Forced Air Heating and Cooling System
- Vented Exhaust Fan
- Heating System Uses Natural Gas
- Cable TV Available
Community Details
- Plum Creek Hoa/Csi Communities Association, Phone Number (704) 897-1660
- Plum Creek Subdivision
- Mandatory home owners association
Listing and Financial Details
- Assessor Parcel Number 017-375-10
Map
Home Values in the Area
Average Home Value in this Area
Property History
| Date | Event | Price | Change | Sq Ft Price |
|---|---|---|---|---|
| 02/21/2025 02/21/25 | Sold | $415,000 | -2.3% | $205 / Sq Ft |
| 01/08/2025 01/08/25 | Price Changed | $424,900 | -1.2% | $210 / Sq Ft |
| 11/09/2024 11/09/24 | Price Changed | $429,900 | -4.4% | $212 / Sq Ft |
| 08/18/2024 08/18/24 | For Sale | $449,900 | -- | $222 / Sq Ft |
Tax History
| Year | Tax Paid | Tax Assessment Tax Assessment Total Assessment is a certain percentage of the fair market value that is determined by local assessors to be the total taxable value of land and additions on the property. | Land | Improvement |
|---|---|---|---|---|
| 2023 | $2,676 | $347,900 | $85,000 | $262,900 |
| 2022 | $2,364 | $256,600 | $60,000 | $196,600 |
| 2021 | $2,347 | $256,600 | $60,000 | $196,600 |
| 2020 | $2,322 | $256,600 | $60,000 | $196,600 |
| 2019 | $2,316 | $256,600 | $60,000 | $196,600 |
| 2018 | $2,274 | $191,700 | $35,000 | $156,700 |
| 2017 | $2,244 | $191,700 | $35,000 | $156,700 |
| 2016 | $2,241 | $191,700 | $35,000 | $156,700 |
| 2015 | $2,237 | $191,700 | $35,000 | $156,700 |
| 2014 | $2,235 | $0 | $0 | $0 |
Mortgage History
| Date | Status | Loan Amount | Loan Type |
|---|---|---|---|
| Open | $378,168 | VA | |
| Closed | $378,168 | VA |
Deed History
| Date | Type | Sale Price | Title Company |
|---|---|---|---|
| Warranty Deed | $415,000 | Statewide Title | |
| Warranty Deed | $415,000 | Statewide Title | |
| Warranty Deed | -- | -- | |
| Warranty Deed | $171,500 | -- |
Similar Homes in Huntersville, NC
Source: Canopy MLS (Canopy Realtor® Association)
MLS Number: 4173491
APN: 017-375-10
- 11616 Solstice Way
- 11518 Solstice Way
- 11608 Solstice Way
- 11933 Silverheel Ln
- 12101 Old Statesville Rd
- 12425 Larue Ln
- 11969 Hambright Rd
- 12461 Bryton Ridge Pkwy
- 12706 Heath Grove Dr
- 12614 Chantrey Way
- 14106 Magnolia Walk Dr
- 11724 Blessington Rd
- 11712 Blessington Rd
- 16038 Red Buckeye Ln
- 13712 Bonnerby Ct
- 18106 Pear Hawthorne Dr
- 13100 S Church St
- 12060 Old Statesville Rd
- 13547 Roderick Dr
- 13705 Roderick Dr Unit 194
