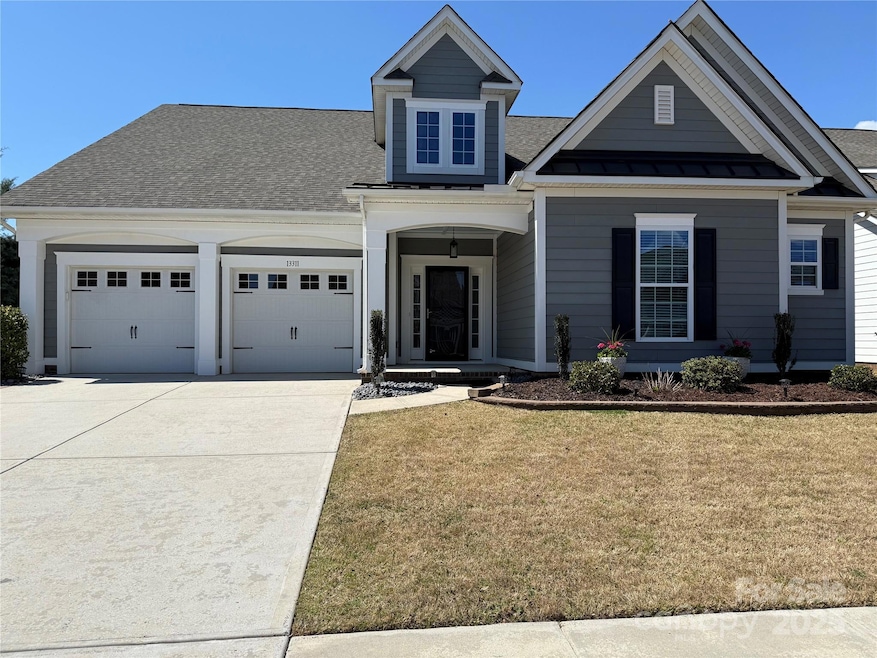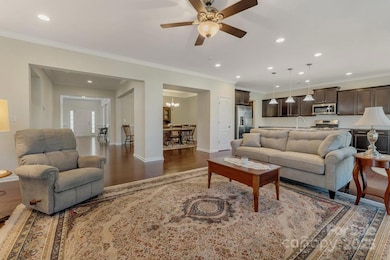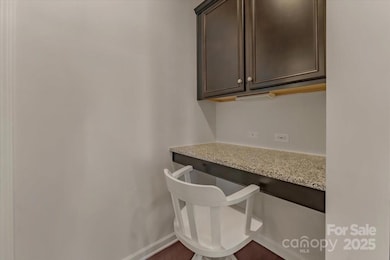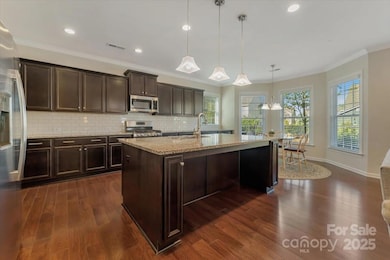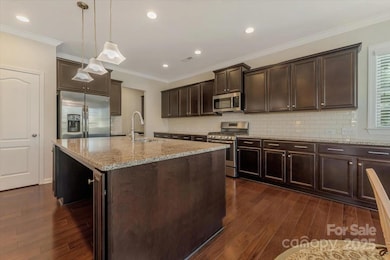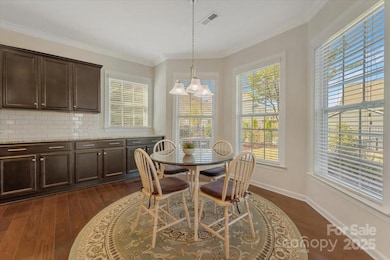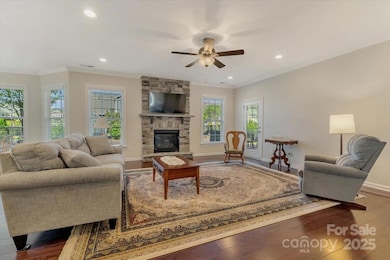
13311 Union Square Dr Huntersville, NC 28078
Estimated payment $3,678/month
Highlights
- Popular Property
- Traditional Architecture
- 2 Car Attached Garage
- Open Floorplan
- Screened Porch
- Walk-In Closet
About This Home
Location! Location! Location! Hard to find one story, freshly painted, move in ready ranch near the heart of downtown Huntersville! Whether entertaining or just enjoying the every day comforts of home, this thoughtfully laid out, open floor plan offers it all! The gourmet kitchen with an oversized island and breakfast area opens to the dining room and great room featuring a floor to ceiling stone fireplace. Head out to the screen porch to enjoy your morning, day or evening while taking in the professionally landscaped fenced backyard. The large primary bedroom with access to the screen porch features a tray ceiling, two closets and ensuite with separate shower and soaking tub that is perfect for relaxing after a long day! The two secondary bedrooms are set apart from the primary allowing for privacy. For those garage enthusiasts take not of the professionally installed epoxy garage floor! The home is conveniently located to I-77, grocery stores, Birkdale Village and more. Agent owned.
Home Details
Home Type
- Single Family
Est. Annual Taxes
- $3,232
Year Built
- Built in 2016
Lot Details
- Back Yard Fenced
- Property is zoned NR(CD), NRCD
HOA Fees
- $60 Monthly HOA Fees
Parking
- 2 Car Attached Garage
- Driveway
Home Design
- Traditional Architecture
- Arts and Crafts Architecture
- Slab Foundation
Interior Spaces
- 2,279 Sq Ft Home
- 1-Story Property
- Open Floorplan
- Wired For Data
- Gas Fireplace
- Insulated Windows
- Entrance Foyer
- Great Room with Fireplace
- Screened Porch
Kitchen
- Self-Cleaning Oven
- Gas Range
- Microwave
- ENERGY STAR Qualified Dishwasher
- Kitchen Island
- Disposal
Flooring
- Laminate
- Tile
Bedrooms and Bathrooms
- 3 Main Level Bedrooms
- Walk-In Closet
- 2 Full Bathrooms
Laundry
- Laundry Room
- Washer and Electric Dryer Hookup
Outdoor Features
- Patio
Schools
- Blythe Elementary School
- J.M. Alexander Middle School
- North Mecklenburg High School
Utilities
- Forced Air Heating and Cooling System
- Underground Utilities
- Fiber Optics Available
- Cable TV Available
Community Details
- Cusick Community Management Association, Phone Number (704) 251-2433
- Built by M/I Homes
- Bellington Subdivision, Barclay A Floorplan
- Mandatory home owners association
Listing and Financial Details
- Assessor Parcel Number 01923240
Map
Home Values in the Area
Average Home Value in this Area
Tax History
| Year | Tax Paid | Tax Assessment Tax Assessment Total Assessment is a certain percentage of the fair market value that is determined by local assessors to be the total taxable value of land and additions on the property. | Land | Improvement |
|---|---|---|---|---|
| 2023 | $3,232 | $467,300 | $110,000 | $357,300 |
| 2022 | $2,731 | $299,400 | $95,500 | $203,900 |
| 2021 | $2,714 | $299,400 | $95,500 | $203,900 |
| 2020 | $2,689 | $299,400 | $95,500 | $203,900 |
| 2019 | $2,683 | $299,400 | $95,500 | $203,900 |
| 2018 | $2,603 | $220,800 | $65,000 | $155,800 |
| 2017 | $2,571 | $220,800 | $65,000 | $155,800 |
| 2016 | $728 | $100 | $100 | $0 |
Property History
| Date | Event | Price | Change | Sq Ft Price |
|---|---|---|---|---|
| 04/23/2025 04/23/25 | For Sale | $600,000 | -- | $263 / Sq Ft |
Deed History
| Date | Type | Sale Price | Title Company |
|---|---|---|---|
| Special Warranty Deed | $314,000 | None Available |
Mortgage History
| Date | Status | Loan Amount | Loan Type |
|---|---|---|---|
| Open | $251,160 | New Conventional |
Similar Homes in Huntersville, NC
Source: Canopy MLS (Canopy Realtor® Association)
MLS Number: 4243205
APN: 019-232-40
- 13929 Tilesford Ln
- 16023 Rushwick Dr
- 13115 Union Square Dr
- 13326 Blanton Dr
- 15212 Keyes Meadow Way
- 14700 Old Vermillion Dr
- 14230 Morningate St
- 14923 Colonial Park Dr
- 14313 Hugh Dixon Way
- 15238 Ravenall Dr
- 13322 Centennial Commons Pkwy
- 13308 Chopin Ridge Rd
- 13248 Chopin Ridge Rd
- 13312 Chopin Ridge Rd
- 13304 Chopin Ridge Rd
- 15702 Guthrie Dr
- 15637 Guthrie Dr
- 12942 Blakemore Ave
- 12904 Vermillion Crossing
- 12746 Bravington Rd
