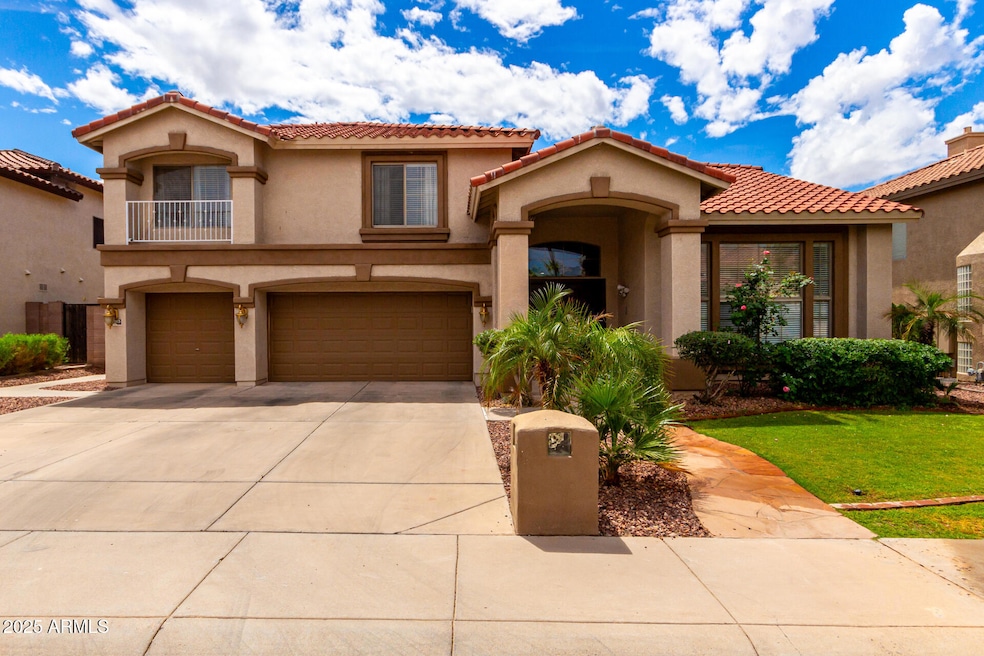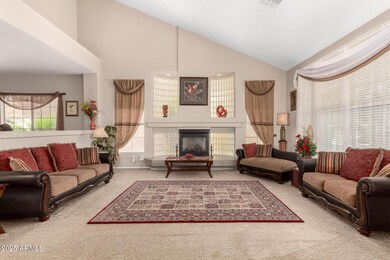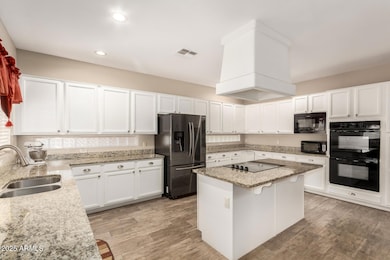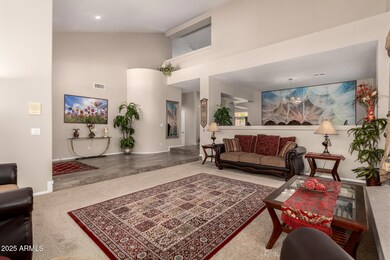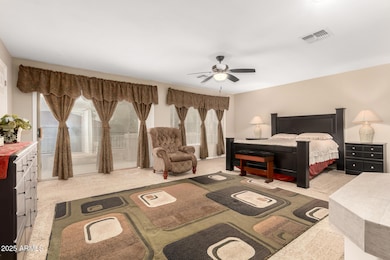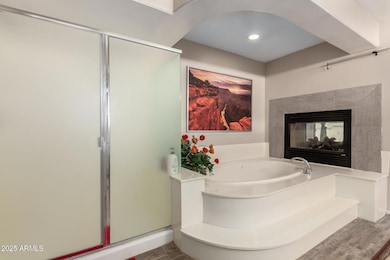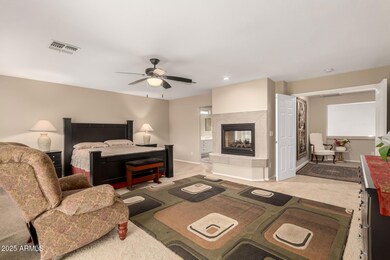
13313 W Palo Verde Dr Litchfield Park, AZ 85340
Litchfield NeighborhoodEstimated payment $4,241/month
Highlights
- Contemporary Architecture
- Vaulted Ceiling
- Granite Countertops
- Canyon View High School Rated A-
- 3 Fireplaces
- Balcony
About This Home
Are you searching for the best value home? See this stunning and rare 5-Bedroom, 3.5 bath estate, nestled in this prestigious gated Community of Dreaming Summit, before its' gone. A spacious lot With 4,464 sq. ft. of beautifully updated living space. this home offers an ideal split floorplan featuring a guest suite and full bath downstairs. Soaring vaulted ceilings and (3) fireplaces—including a striking see-through fireplace between the luxurious Mstr bedroom and bath—add warmth and elegance. The upgraded kitchen, flooring, paint, and baths give this home a fresh, modern feel. Enjoy the extended-length garage, RV gate, covered patio, and an expansive full-length balcony upstairs—Surrounded by scenic park and preserves. Just minutes from premier shopping, dining, and sports venues.
Home Details
Home Type
- Single Family
Est. Annual Taxes
- $2,568
Year Built
- Built in 2003
Lot Details
- 8,760 Sq Ft Lot
- Block Wall Fence
- Front and Back Yard Sprinklers
- Sprinklers on Timer
- Grass Covered Lot
HOA Fees
- $189 Monthly HOA Fees
Parking
- 3 Car Garage
Home Design
- Contemporary Architecture
- Wood Frame Construction
- Tile Roof
- Stucco
Interior Spaces
- 4,464 Sq Ft Home
- 2-Story Property
- Vaulted Ceiling
- Ceiling Fan
- 3 Fireplaces
- Gas Fireplace
- Double Pane Windows
Kitchen
- Eat-In Kitchen
- Built-In Microwave
- Kitchen Island
- Granite Countertops
Flooring
- Carpet
- Tile
Bedrooms and Bathrooms
- 5 Bedrooms
- Primary Bathroom is a Full Bathroom
- 3.5 Bathrooms
- Dual Vanity Sinks in Primary Bathroom
- Bathtub With Separate Shower Stall
Outdoor Features
- Balcony
- Fire Pit
- Built-In Barbecue
Schools
- Dreaming Summit Elementary School
- L. Thomas Heck Middle School
- Millennium High School
Utilities
- Cooling Available
- Heating System Uses Natural Gas
- High Speed Internet
- Cable TV Available
Listing and Financial Details
- Tax Lot 428
- Assessor Parcel Number 501-62-659
Community Details
Overview
- Association fees include ground maintenance, trash
- Brown Community Association, Phone Number (480) 339-8793
- Built by Meritage Homes
- Dreaming Summit Unit 2B Lots 344 436 Tr H K Replat Subdivision
Recreation
- Community Playground
- Bike Trail
Map
Home Values in the Area
Average Home Value in this Area
Tax History
| Year | Tax Paid | Tax Assessment Tax Assessment Total Assessment is a certain percentage of the fair market value that is determined by local assessors to be the total taxable value of land and additions on the property. | Land | Improvement |
|---|---|---|---|---|
| 2025 | $2,568 | $30,874 | -- | -- |
| 2024 | $2,512 | $29,403 | -- | -- |
| 2023 | $2,512 | $47,800 | $9,560 | $38,240 |
| 2022 | $2,392 | $33,400 | $6,680 | $26,720 |
| 2021 | $2,701 | $32,450 | $6,490 | $25,960 |
| 2020 | $2,597 | $30,770 | $6,150 | $24,620 |
| 2019 | $2,515 | $28,350 | $5,670 | $22,680 |
| 2018 | $2,436 | $28,430 | $5,680 | $22,750 |
| 2017 | $2,155 | $26,730 | $5,340 | $21,390 |
| 2016 | $2,019 | $25,560 | $5,110 | $20,450 |
| 2015 | $1,852 | $24,460 | $4,890 | $19,570 |
Property History
| Date | Event | Price | Change | Sq Ft Price |
|---|---|---|---|---|
| 04/25/2025 04/25/25 | For Sale | $689,000 | +96.9% | $154 / Sq Ft |
| 05/31/2016 05/31/16 | Sold | $350,001 | -6.6% | $78 / Sq Ft |
| 05/11/2016 05/11/16 | For Sale | $374,900 | 0.0% | $84 / Sq Ft |
| 04/22/2016 04/22/16 | Pending | -- | -- | -- |
| 03/03/2016 03/03/16 | Price Changed | $374,900 | -0.8% | $84 / Sq Ft |
| 02/10/2016 02/10/16 | Price Changed | $377,900 | -0.2% | $85 / Sq Ft |
| 11/05/2015 11/05/15 | Price Changed | $378,500 | -0.1% | $85 / Sq Ft |
| 10/27/2015 10/27/15 | For Sale | $379,000 | -- | $85 / Sq Ft |
Deed History
| Date | Type | Sale Price | Title Company |
|---|---|---|---|
| Warranty Deed | $350,001 | Fidelity Natl Title Agency I | |
| Trustee Deed | $285,600 | None Available | |
| Special Warranty Deed | $306,982 | Stewart Title & Trust | |
| Special Warranty Deed | -- | Stewart Title & Trust |
Mortgage History
| Date | Status | Loan Amount | Loan Type |
|---|---|---|---|
| Open | $175,000 | New Conventional | |
| Previous Owner | $286,613 | Stand Alone Refi Refinance Of Original Loan | |
| Previous Owner | $48,000 | Unknown | |
| Previous Owner | $75,000 | Credit Line Revolving | |
| Previous Owner | $230,200 | Purchase Money Mortgage |
Similar Homes in Litchfield Park, AZ
Source: Arizona Regional Multiple Listing Service (ARMLS)
MLS Number: 6849819
APN: 501-62-659
- 5917 N 133rd Ave
- 13323 W Rancho Dr
- 13317 W Annika Dr
- 6003 N 132nd Dr Unit 1
- 13204 W Palo Verde Dr Unit 3A
- 6027 N 132nd Dr
- 6124 N Florence Ave Unit 1
- 6113 N Pajaro Ln Unit 2A
- 13331 W Romain Ct Unit 1
- 13441 W Rose Ln
- 13410 W Rose Ln
- 13616 W San Miguel Ave
- 13536 W Peck Dr
- 13547 W Peck Dr Unit 2A
- 6303 N 131st Dr
- 6124 N 130th Ave
- 6112 N Almanza Ln Unit 2A
- 13719 W Marissa Dr Unit 26
- 13622 W Peck Ct Unit 2A
- 13723 W Rovey Ave Unit 2A
