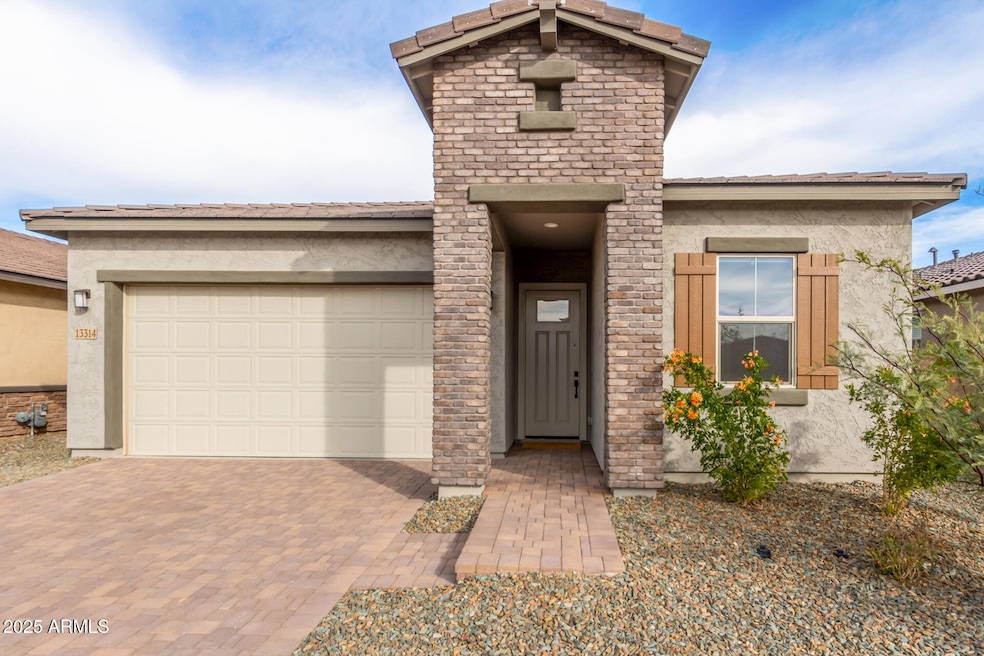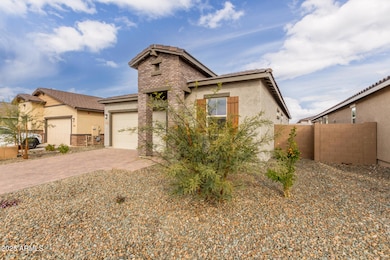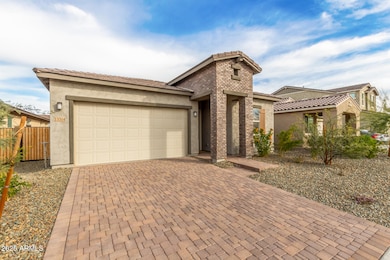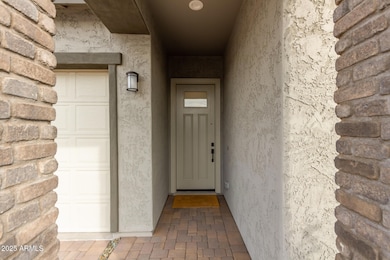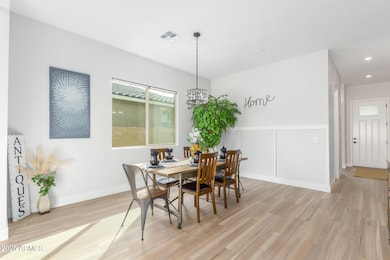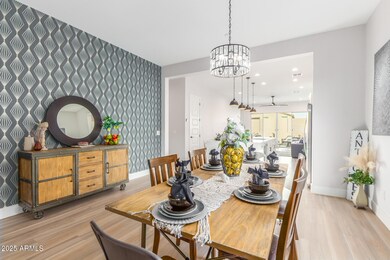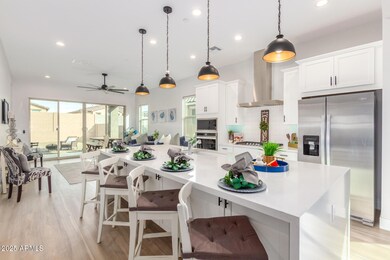
13314 W Dale Ln Peoria, AZ 85383
Estimated payment $3,762/month
Highlights
- Mountain View
- Santa Barbara Architecture
- Cul-De-Sac
- Lake Pleasant Elementary School Rated A-
- Granite Countertops
- Eat-In Kitchen
About This Home
Welcome home to this beautiful, fully upgraded home. This fabulous 4-bedroom, 3-bath, 2002 sq ft single-story home. It features luxurious flooring, a 10-foot soaring ceiling, two-tone paint, upgraded light fixtures, and water softener. A gourmet kitchen has SS appliances, a waterfall island with quartz countertops, and shaker cabinetry. The cozy owner suite has a fully tiled super shower and a walk-in closet. The open floor plan is perfect space to entertain, and the 12' multi-sliding door leads you to a large covered patio, a great place to relax after a long day and to enjoy the mountain views. Gorgeous, turn-key-ready home, and it is in a cul de sac, and this is north/south facing. A DREAM HOME. A very desirable Peoria location, close to dining and shopping.
Home Details
Home Type
- Single Family
Est. Annual Taxes
- $1,716
Year Built
- Built in 2023
Lot Details
- 6,057 Sq Ft Lot
- Desert faces the front of the property
- Cul-De-Sac
- Block Wall Fence
- Front Yard Sprinklers
- Sprinklers on Timer
HOA Fees
- $115 Monthly HOA Fees
Parking
- 2 Car Garage
Home Design
- Santa Barbara Architecture
- Wood Frame Construction
- Tile Roof
- Stone Exterior Construction
- Stucco
Interior Spaces
- 2,002 Sq Ft Home
- 1-Story Property
- Ceiling height of 9 feet or more
- Ceiling Fan
- Double Pane Windows
- ENERGY STAR Qualified Windows with Low Emissivity
- Vinyl Clad Windows
- Tinted Windows
- Vinyl Flooring
- Mountain Views
Kitchen
- Eat-In Kitchen
- Breakfast Bar
- Gas Cooktop
- Built-In Microwave
- Kitchen Island
- Granite Countertops
Bedrooms and Bathrooms
- 4 Bedrooms
- Primary Bathroom is a Full Bathroom
- 3 Bathrooms
- Dual Vanity Sinks in Primary Bathroom
- Bathtub With Separate Shower Stall
Schools
- Lake Pleasant Elementary
- Liberty High School
Utilities
- Cooling Available
- Heating System Uses Natural Gas
- Water Softener
- High Speed Internet
- Cable TV Available
Additional Features
- ENERGY STAR Qualified Equipment
- Playground
Listing and Financial Details
- Tax Lot 39
- Assessor Parcel Number 503-91-945
Community Details
Overview
- Association fees include ground maintenance
- Sereno HOA, Phone Number (602) 957-9191
- Built by Mattary Homes
- Cowley Phase 1B Subdivision
Recreation
- Community Playground
- Bike Trail
Map
Home Values in the Area
Average Home Value in this Area
Tax History
| Year | Tax Paid | Tax Assessment Tax Assessment Total Assessment is a certain percentage of the fair market value that is determined by local assessors to be the total taxable value of land and additions on the property. | Land | Improvement |
|---|---|---|---|---|
| 2025 | $1,716 | $22,463 | -- | -- |
| 2024 | $169 | $21,394 | -- | -- |
| 2023 | $169 | $13,305 | $13,305 | $0 |
| 2022 | $166 | $2,895 | $2,895 | $0 |
Property History
| Date | Event | Price | Change | Sq Ft Price |
|---|---|---|---|---|
| 03/03/2025 03/03/25 | For Sale | $629,000 | -- | $314 / Sq Ft |
Deed History
| Date | Type | Sale Price | Title Company |
|---|---|---|---|
| Special Warranty Deed | -- | None Listed On Document |
Similar Homes in Peoria, AZ
Source: Arizona Regional Multiple Listing Service (ARMLS)
MLS Number: 6829193
APN: 503-91-945
- 13314 W Dale Ln
- 13317 W Dale Ln
- 28722 N 133rd Ln
- 28420 N 134th Ave
- 28285 N 134th Dr
- 28251 N 134th Dr
- 13448 W Auburn Dr
- 13528 W Phacelia Ln
- 28266 N 134th Dr
- 13567 W Steed Ridge Rd
- 28233 N 134th Ave
- 28250 N 134th Ave
- 28234 N 134th Ave
- 13204 W Via Dona Rd
- 13234 W Hummingbird Terrace
- 13211 W Hummingbird Terrace
- 13179 W Steed Ridge Rd
- 29308 N 132nd Ln
- 28883 N 131st Dr
- 13133 W Crestvale Dr
