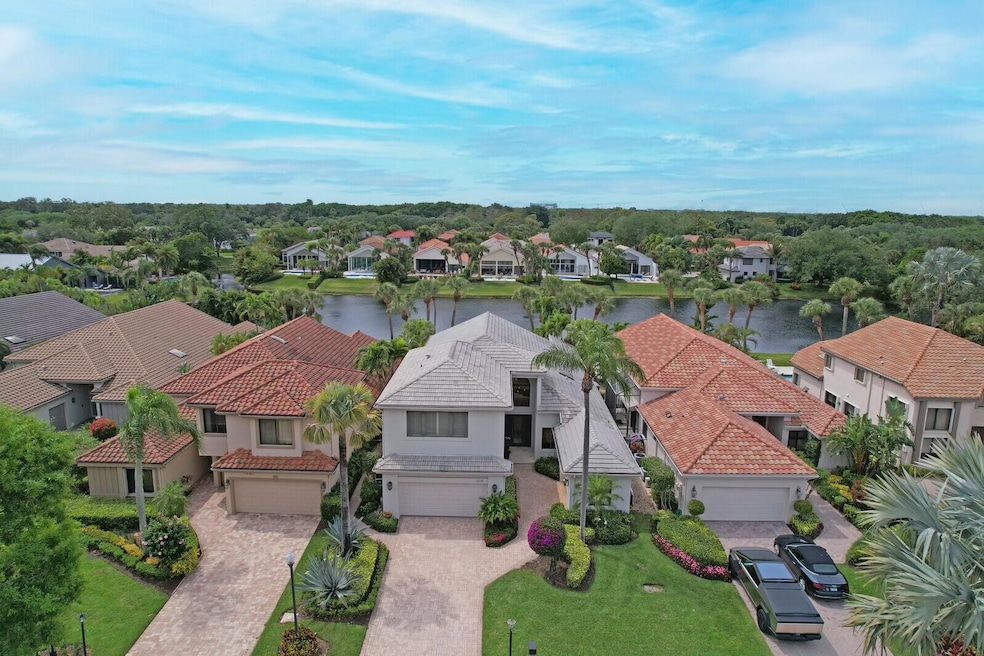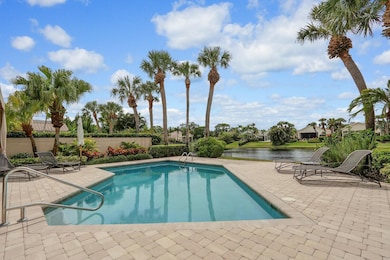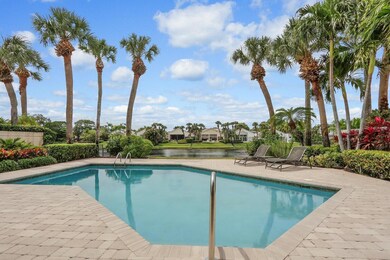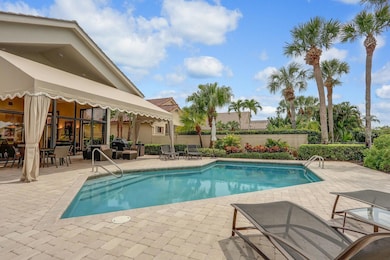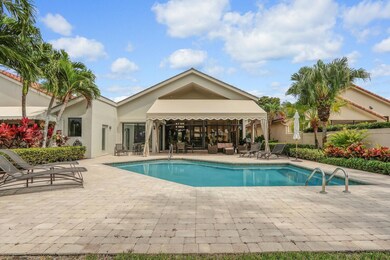
13315 Deauville Dr Palm Beach Gardens, FL 33410
Frenchman's Creek NeighborhoodEstimated payment $18,542/month
Highlights
- 210 Feet of Waterfront
- Boat Ramp
- Gated with Attendant
- William T. Dwyer High School Rated A-
- Golf Course Community
- Heated Pool
About This Home
Exceptional 4 bedroom plus den, 6.5 bath home offered with over 3500 sq ft of living space in the desirable community of Frenchman's Creek. Indulge in the serenity and calm of the breathtaking lake views while relishing in the amazing Florida sunsets daily. These perfect views can be seen through the wall of windows lining your entertaining space.Sold furnished and move in ready. Schedule your private showing today!Frenchman's Creek Members enjoy the ultimate concierge lifestyle with resort amenities, state of the art brand new clubhouse in 2025, two 18-hole championship golf courses - for only 600 houses that means no tee times. The community offers golf, tennis, pickleball, fitness & spa, swimming pools, numerous dining options, navigable waterways, deep-water sports,
Home Details
Home Type
- Single Family
Est. Annual Taxes
- $30,070
Year Built
- Built in 1989
Lot Details
- 8,640 Sq Ft Lot
- 210 Feet of Waterfront
- Lake Front
- Cul-De-Sac
- Fenced
- Corner Lot
- Sprinkler System
- Property is zoned PCD(ci
HOA Fees
- $1,803 Monthly HOA Fees
Parking
- 3 Car Attached Garage
- Garage Door Opener
- Driveway
Home Design
- Frame Construction
- Metal Roof
Interior Spaces
- 3,512 Sq Ft Home
- 2-Story Property
- Central Vacuum
- Furnished
- High Ceiling
- Tinted Windows
- Single Hung Metal Windows
- Sliding Windows
- Entrance Foyer
- Great Room
- Combination Dining and Living Room
- Loft
- Lake Views
- Home Security System
Kitchen
- Electric Range
- Microwave
- Dishwasher
- Disposal
Flooring
- Wood
- Marble
Bedrooms and Bathrooms
- 4 Bedrooms
- Split Bedroom Floorplan
- Walk-In Closet
- Jettted Tub and Separate Shower in Primary Bathroom
Laundry
- Dryer
- Washer
- Laundry Tub
Pool
- Heated Pool
- Pool Equipment or Cover
Outdoor Features
- Deck
- Patio
Schools
- Howell L. Watkins Middle School
- William T. Dwyer High School
Utilities
- Forced Air Zoned Heating and Cooling System
- Electric Water Heater
- Cable TV Available
Listing and Financial Details
- Assessor Parcel Number 52434130160000040
Community Details
Overview
- Association fees include common areas, cable TV, ground maintenance, security
- Private Membership Available
- Frenchmans Creek Subdivision, Patio B Extended Floorplan
Amenities
- Sauna
- Clubhouse
- Business Center
Recreation
- Boat Ramp
- Boating
- Golf Course Community
- Tennis Courts
- Community Basketball Court
- Community Pool
- Putting Green
- Trails
Security
- Gated with Attendant
Map
Home Values in the Area
Average Home Value in this Area
Tax History
| Year | Tax Paid | Tax Assessment Tax Assessment Total Assessment is a certain percentage of the fair market value that is determined by local assessors to be the total taxable value of land and additions on the property. | Land | Improvement |
|---|---|---|---|---|
| 2024 | $30,070 | $1,460,634 | -- | -- |
| 2023 | $30,212 | $1,327,849 | $0 | $0 |
| 2022 | $24,593 | $1,207,135 | $0 | $0 |
| 2021 | $21,672 | $1,097,395 | $462,400 | $634,995 |
| 2020 | $20,740 | $1,040,982 | $329,800 | $711,182 |
| 2019 | $21,708 | $1,077,959 | $319,600 | $758,359 |
| 2018 | $20,420 | $1,038,884 | $342,547 | $696,337 |
| 2017 | $19,478 | $972,468 | $303,139 | $669,329 |
| 2016 | $19,665 | $958,032 | $0 | $0 |
| 2015 | $13,871 | $693,702 | $0 | $0 |
| 2014 | $13,993 | $688,196 | $0 | $0 |
Property History
| Date | Event | Price | Change | Sq Ft Price |
|---|---|---|---|---|
| 04/24/2025 04/24/25 | Price Changed | $2,550,000 | -8.8% | $726 / Sq Ft |
| 03/28/2025 03/28/25 | For Sale | $2,795,000 | -- | $796 / Sq Ft |
Deed History
| Date | Type | Sale Price | Title Company |
|---|---|---|---|
| Warranty Deed | -- | -- | |
| Warranty Deed | $1,250,000 | Attorney | |
| Warranty Deed | $650,000 | Brokers Foundation Title Fun |
Similar Homes in Palm Beach Gardens, FL
Source: BeachesMLS
MLS Number: R11076205
APN: 52-43-41-30-16-000-0040
- 13307 Deauville Dr
- 13315 Deauville Dr
- 13315 Provence Dr
- 13134 Redon Dr
- 13590 Verde Dr
- 3755 Toulouse Dr
- 3682 Toulouse Dr
- 866 Taft Ct
- 13668 Rivoli Dr
- 873 Taft Ct
- 13725 Rivoli Dr
- 616 Castle Dr
- 104 Chambord Terrace
- 13759 Parc Dr
- 13769 Parc Dr
- 128 Abondance Dr
- 339 Chambord Terrace
- 727 Bocce Ct
- 341 Chambord Terrace
- 701 Bocce Ct
