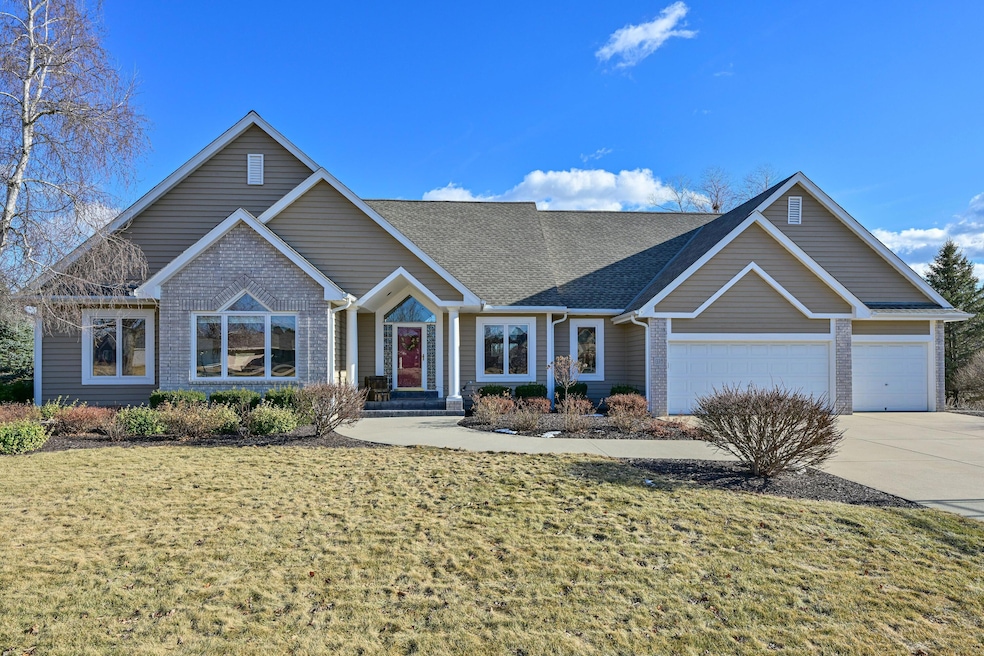
13315 W Eagle Trace New Berlin, WI 53151
Highlights
- Open Floorplan
- Deck
- Vaulted Ceiling
- Elmwood Elementary School Rated A
- Wooded Lot
- 2-minute walk to High Grove Park
About This Home
As of March 2025Stunning ranch in High Grove! Spacious home loaded with amenities. Open concept, neutral colors, an abundance of storage. Thoughtfully designed, this home is perfect for any family with an expanded lower level featuring large bedrooms, bath and full kitchen. The first floor master suite has large windows to the private backyard, a spa like bath with gorgeous shower, soaking tub and a fabulous multi level walk in closet. The first floor features walls of windows with views of the private backyard. Awesome kitchen with double ovens, warming drawer, and lots of counters and cabinet space. Beautiful sun porch with ample room to entertain no matter the weather. The whole house is an entertainers dream inside and out! Come visit this wonderful home and make it your home today!
Home Details
Home Type
- Single Family
Est. Annual Taxes
- $9,470
Year Built
- 1998
Lot Details
- 0.6 Acre Lot
- Sprinkler System
- Wooded Lot
Parking
- 3.5 Car Attached Garage
- Driveway
Home Design
- Ranch Style House
- Brick Exterior Construction
Interior Spaces
- 4,677 Sq Ft Home
- Open Floorplan
- Wet Bar
- Vaulted Ceiling
- Gas Fireplace
- Wood Flooring
- Intercom
Kitchen
- Oven
- Cooktop
- Microwave
- Dishwasher
- Kitchen Island
- Disposal
Bedrooms and Bathrooms
- 5 Bedrooms
- Walk-In Closet
- 3 Full Bathrooms
Laundry
- Dryer
- Washer
Finished Basement
- Walk-Out Basement
- Basement Fills Entire Space Under The House
- Basement Ceilings are 8 Feet High
- Sump Pump
- Finished Basement Bathroom
- Basement Windows
Accessible Home Design
- Level Entry For Accessibility
Outdoor Features
- Deck
- Patio
Schools
- Elmwood Elementary School
- Nb Eisenhower Middle School
- Eisenhower High School
Utilities
- Forced Air Heating and Cooling System
- Heating System Uses Natural Gas
- High Speed Internet
- Cable TV Available
Community Details
- Highgrove Subdivision
Listing and Financial Details
- Exclusions: wine refrigerator in kitchen, sellers personal property
- Assessor Parcel Number NBC 1294040
Map
Home Values in the Area
Average Home Value in this Area
Property History
| Date | Event | Price | Change | Sq Ft Price |
|---|---|---|---|---|
| 03/14/2025 03/14/25 | Sold | $940,000 | +1.6% | $201 / Sq Ft |
| 03/03/2025 03/03/25 | Pending | -- | -- | -- |
| 02/04/2025 02/04/25 | For Sale | $925,000 | -- | $198 / Sq Ft |
Tax History
| Year | Tax Paid | Tax Assessment Tax Assessment Total Assessment is a certain percentage of the fair market value that is determined by local assessors to be the total taxable value of land and additions on the property. | Land | Improvement |
|---|---|---|---|---|
| 2024 | $9,471 | $815,400 | $180,700 | $634,700 |
| 2023 | $8,408 | $563,100 | $115,600 | $447,500 |
| 2022 | $8,694 | $563,100 | $115,600 | $447,500 |
| 2021 | $8,233 | $563,100 | $115,600 | $447,500 |
| 2020 | $8,295 | $563,100 | $115,600 | $447,500 |
| 2019 | $8,561 | $563,100 | $115,600 | $447,500 |
| 2018 | $8,692 | $563,100 | $115,600 | $447,500 |
| 2017 | $9,159 | $537,100 | $114,300 | $422,800 |
| 2016 | $9,262 | $537,100 | $114,300 | $422,800 |
| 2015 | $9,212 | $537,100 | $114,300 | $422,800 |
| 2014 | $9,524 | $509,700 | $108,500 | $401,200 |
| 2013 | $9,524 | $509,700 | $108,500 | $401,200 |
Mortgage History
| Date | Status | Loan Amount | Loan Type |
|---|---|---|---|
| Open | $440,000 | New Conventional | |
| Previous Owner | $100,000 | Credit Line Revolving | |
| Previous Owner | $194,100 | Unknown | |
| Previous Owner | $297,500 | Purchase Money Mortgage | |
| Previous Owner | $150,000 | Credit Line Revolving |
Deed History
| Date | Type | Sale Price | Title Company |
|---|---|---|---|
| Warranty Deed | $940,000 | None Listed On Document | |
| Quit Claim Deed | -- | None Listed On Document | |
| Warranty Deed | $595,000 | Land Title Services Inc |
Similar Homes in New Berlin, WI
Source: Metro MLS
MLS Number: 1905467
APN: NBC-1294-040
- 5650 S Andrae Dr
- 5785 Golden Rain Ln
- 5830 S 124th St
- 5672 Fox Tail Ct
- 13645 W Sunbury Rd
- Lt17 W Old Farm Rd
- Lt2 Windsor Rd
- 5050 S Guerin Pass
- 12113 N Ridge Trail
- 6137 S 121st St
- 5065 S Nicolet Dr
- 4850 S Courtland Pkwy
- W138S6655 Hemming Way
- 12232 W James Ave
- 11334 W Parnell Ave
- 5413 S 114th St
- 12125 W Somerset Dr
- Lt0 Small Rd
- S69W13488 Hale Park Ct
- 14830 W Hickory Hills Dr
