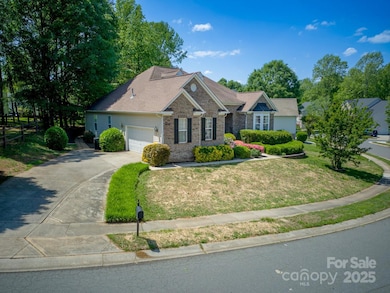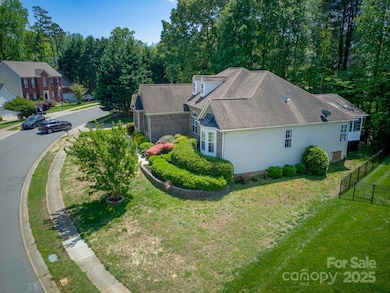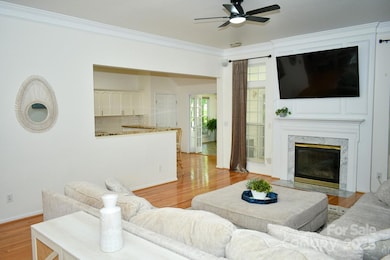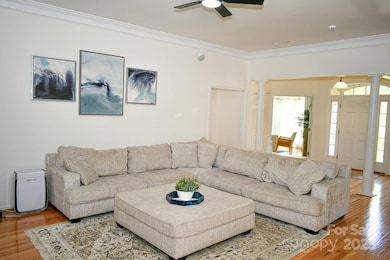
13316 Alex Mill Dr Pineville, NC 28134
Estimated payment $3,172/month
Highlights
- Open Floorplan
- Wooded Lot
- Wood Flooring
- Deck
- Ranch Style House
- Enclosed patio or porch
About This Home
This beautiful 3 bed/2 bath ranch home offers a warm, inviting open floor plan with plenty of natural light, highlighted by high ceilings that create a spacious feel throughout the home. The primary bedroom features two walk-in closets and a luxurious en suite bath complete with dual vanities. A versatile flex room offers the perfect setup for an office or space to suit your lifestyle. The open-concept kitchen area flows seamlessly into a bright sunroom that could be used for casual dining or additional flex space. A beautiful, larger sunroom/bonus room that was once a screened-in porch, is now fully enclosed with EasyBreeze windows and carpeted floor—adding 374 square feet of living space (unheated) ideal for a secondary family room, playroom or additional entertainment space. Just beyond the sunroom door, step onto the deck and gather around the fire pit—perfect for relaxing evenings or social get-togethers under the trees. Roof 2018, Heat Furnace 2022, HVAC 2023.
Listing Agent
Dickens Mitchener & Associates Inc Brokerage Email: kmallory@dickensmitchener.com License #334879

Home Details
Home Type
- Single Family
Est. Annual Taxes
- $3,021
Year Built
- Built in 2002
Lot Details
- Irrigation
- Wooded Lot
- Property is zoned R3
HOA Fees
- $28 Monthly HOA Fees
Parking
- 2 Car Attached Garage
Home Design
- Ranch Style House
- Traditional Architecture
- Brick Exterior Construction
- Vinyl Siding
Interior Spaces
- Open Floorplan
- Bar Fridge
- Ceiling Fan
- Skylights
- Window Treatments
- French Doors
- Entrance Foyer
- Family Room with Fireplace
- Crawl Space
- Pull Down Stairs to Attic
Kitchen
- Gas Range
- Range Hood
- Microwave
- Dishwasher
- Disposal
Flooring
- Wood
- Tile
Bedrooms and Bathrooms
- 3 Main Level Bedrooms
- Walk-In Closet
- 2 Full Bathrooms
- Garden Bath
Outdoor Features
- Deck
- Enclosed patio or porch
- Fire Pit
Schools
- Pineville Elementary School
- Quail Hollow Middle School
- Ballantyne Ridge High School
Utilities
- Forced Air Heating and Cooling System
- Heating System Uses Natural Gas
- Gas Water Heater
Community Details
- Cedar Management Group Association
- Cardinal Woods Subdivision
- Mandatory home owners association
Listing and Financial Details
- Assessor Parcel Number 22301460
Map
Home Values in the Area
Average Home Value in this Area
Tax History
| Year | Tax Paid | Tax Assessment Tax Assessment Total Assessment is a certain percentage of the fair market value that is determined by local assessors to be the total taxable value of land and additions on the property. | Land | Improvement |
|---|---|---|---|---|
| 2023 | $3,021 | $438,200 | $90,000 | $348,200 |
| 2022 | $2,608 | $291,200 | $80,000 | $211,200 |
| 2021 | $2,546 | $291,200 | $80,000 | $211,200 |
| 2020 | $2,531 | $291,200 | $80,000 | $211,200 |
| 2019 | $2,501 | $291,200 | $80,000 | $211,200 |
| 2018 | $2,177 | $192,300 | $51,400 | $140,900 |
| 2017 | $2,159 | $192,300 | $51,400 | $140,900 |
| 2016 | $2,130 | $192,300 | $51,400 | $140,900 |
| 2015 | $2,107 | $192,300 | $51,400 | $140,900 |
| 2014 | $2,080 | $193,100 | $46,800 | $146,300 |
Property History
| Date | Event | Price | Change | Sq Ft Price |
|---|---|---|---|---|
| 04/25/2025 04/25/25 | For Sale | $519,000 | +73.0% | $232 / Sq Ft |
| 04/22/2019 04/22/19 | Sold | $300,000 | 0.0% | $134 / Sq Ft |
| 03/19/2019 03/19/19 | Pending | -- | -- | -- |
| 03/13/2019 03/13/19 | Price Changed | $299,900 | -4.8% | $134 / Sq Ft |
| 02/20/2019 02/20/19 | Price Changed | $315,000 | -3.1% | $140 / Sq Ft |
| 02/03/2019 02/03/19 | For Sale | $325,000 | -- | $145 / Sq Ft |
Deed History
| Date | Type | Sale Price | Title Company |
|---|---|---|---|
| Interfamily Deed Transfer | -- | None Available | |
| Warranty Deed | $300,000 | None Available | |
| Deed | $230,500 | -- | |
| Warranty Deed | $33,000 | -- |
Mortgage History
| Date | Status | Loan Amount | Loan Type |
|---|---|---|---|
| Open | $241,500 | New Conventional | |
| Closed | $243,000 | New Conventional | |
| Closed | $240,000 | New Conventional | |
| Previous Owner | $100,000 | Credit Line Revolving | |
| Previous Owner | $100,000 | Credit Line Revolving | |
| Previous Owner | $57,005 | Unknown | |
| Previous Owner | $130,249 | Purchase Money Mortgage |
Similar Homes in the area
Source: Canopy MLS (Canopy Realtor® Association)
MLS Number: 4248884
APN: 223-014-60
- 13316 Alex Mill Dr
- 12112 Autumn Winds Ln
- 13604 Edgetree Dr
- 11502 Wilson Mill Ln
- 11621 Red Knoll Ln
- 14104 Green Birch Dr
- 14217 Green Birch Dr
- 12109 Sawtry Ct
- 13360 Old Compton Ct
- 10105 Bishops Gate Blvd
- 4462 Haddington Dr
- 13701 Dawlish Ln
- 13216 Old Compton Ct
- 13933 Eden Ct
- 319 Vista Grande Cir
- 9017 Lanark Ln
- 12706 Ballyliffin Dr
- 9001 Lanark Ln
- 6153 Kilchurn Dr
- 2816 Birkhill Ln






