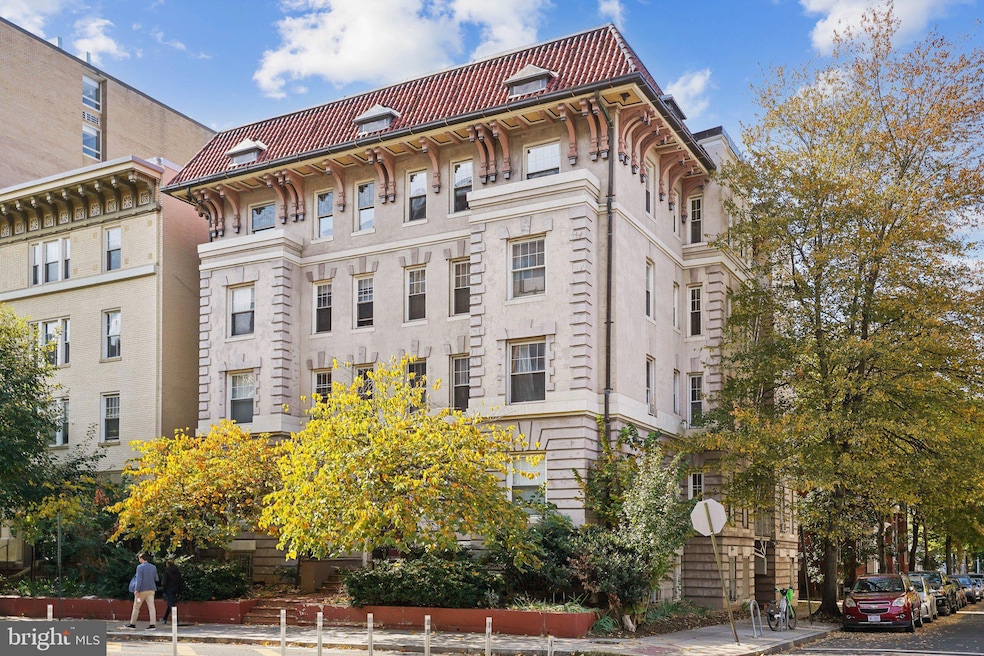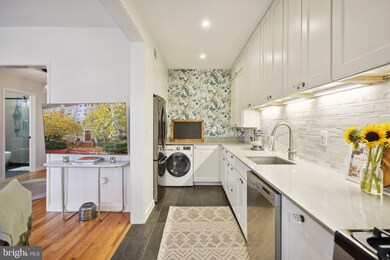
1332 15th St NW Unit 31 Washington, DC 20005
Dupont Circle NeighborhoodHighlights
- Gourmet Kitchen
- Open Floorplan
- Community Pool
- Ross Elementary School Rated A
- Wood Flooring
- 4-minute walk to Stead Park
About This Home
As of November 2024Welcome to this stunning, light-filled true 2-bedroom condo in the vibrant Logan Circle neighborhood. Boasting a spacious open floor plan, this home features high ceilings and beautiful hardwood floors throughout, with picturesque leafy views from every window. The gorgeous kitchen is equipped with gas cooking, stainless steel appliances, upgraded cabinets, and ample workspace and storage.
Enjoy the convenience of an in-unit combo washer/dryer, plus access to a community laundry room in the basement. The updated luxury bathroom includes a walk-in shower. Both bedrooms are generously sized and filled with natural light.
Recent updates enhance this condo's appeal, including a new HVAC system (2020), NEST thermostat (2020), refrigerator (2022), keyless smart lock (2024), stylish light fixtures, a marble kitchen backsplash, a new shower door, and a recessed medicine cabinet for additional storage.
The community features a secure common area patio/courtyard with grills, and residents have access to a rooftop pool at the Holiday Inn next door. Secure Garage parking is available next door at the Holiday Inn for $225 per month. Plus, this pet-friendly building welcomes your furry friends!
You'll appreciate the convenience of this fantastic location! Just around the corner from Whole Foods, Vida, Call Your Mother, and a vibrant selection of restaurants, shops, and entertainment along P Street and 14th Street. You’ll be close to both Dupont Circle and Logan Circle. Perfect for commuters, with bus stops nearby and a short walk to the Dupont Metro station. Offers due Monday 11/4, 6PM.
Property Details
Home Type
- Condominium
Est. Annual Taxes
- $3,698
Year Built
- Built in 1960
HOA Fees
- $566 Monthly HOA Fees
Parking
- On-Street Parking
Interior Spaces
- 830 Sq Ft Home
- Property has 1 Level
- Open Floorplan
- Wood Flooring
Kitchen
- Gourmet Kitchen
- Gas Oven or Range
- Microwave
- Dishwasher
- Stainless Steel Appliances
- Disposal
Bedrooms and Bathrooms
- 2 Main Level Bedrooms
- 1 Full Bathroom
- Walk-in Shower
Laundry
- Laundry in unit
- Dryer
- Washer
Utilities
- Central Heating and Cooling System
- Heat Pump System
- Natural Gas Water Heater
Listing and Financial Details
- Tax Lot 2031
- Assessor Parcel Number 0195//2031
Community Details
Overview
- Association fees include water, trash, snow removal, sewer, reserve funds, management, lawn maintenance, insurance, exterior building maintenance, common area maintenance
- Mid-Rise Condominium
- Old City 2 Community
- Logan Subdivision
- Property Manager
Amenities
- Common Area
Recreation
- Community Pool
Pet Policy
- Dogs and Cats Allowed
Map
Home Values in the Area
Average Home Value in this Area
Property History
| Date | Event | Price | Change | Sq Ft Price |
|---|---|---|---|---|
| 11/18/2024 11/18/24 | Sold | $600,000 | 0.0% | $723 / Sq Ft |
| 10/31/2024 10/31/24 | For Sale | $600,000 | +9.1% | $723 / Sq Ft |
| 09/11/2020 09/11/20 | Sold | $550,000 | +2.3% | $663 / Sq Ft |
| 08/13/2020 08/13/20 | Pending | -- | -- | -- |
| 08/12/2020 08/12/20 | For Sale | $537,500 | -- | $648 / Sq Ft |
Tax History
| Year | Tax Paid | Tax Assessment Tax Assessment Total Assessment is a certain percentage of the fair market value that is determined by local assessors to be the total taxable value of land and additions on the property. | Land | Improvement |
|---|---|---|---|---|
| 2024 | $3,575 | $522,790 | $156,840 | $365,950 |
| 2023 | $3,698 | $533,730 | $160,120 | $373,610 |
| 2022 | $3,520 | $506,840 | $152,050 | $354,790 |
| 2021 | $3,213 | $467,640 | $140,290 | $327,350 |
| 2020 | $4,011 | $471,830 | $141,550 | $330,280 |
| 2019 | $4,039 | $475,230 | $142,570 | $332,660 |
| 2018 | $3,807 | $447,870 | $0 | $0 |
| 2017 | $3,823 | $449,810 | $0 | $0 |
| 2016 | $3,612 | $424,940 | $0 | $0 |
| 2015 | $4,127 | $485,500 | $0 | $0 |
| 2014 | $3,833 | $450,930 | $0 | $0 |
Mortgage History
| Date | Status | Loan Amount | Loan Type |
|---|---|---|---|
| Open | $475,000 | New Conventional | |
| Closed | $475,000 | New Conventional | |
| Previous Owner | $440,000 | New Conventional | |
| Previous Owner | $231,000 | New Conventional |
Deed History
| Date | Type | Sale Price | Title Company |
|---|---|---|---|
| Deed | $600,000 | Westcor Land Title | |
| Deed | $600,000 | Westcor Land Title | |
| Deed | -- | None Listed On Document | |
| Special Warranty Deed | $550,000 | Paragon Title & Escrow Co |
Similar Homes in Washington, DC
Source: Bright MLS
MLS Number: DCDC2166684
APN: 0195-2031
- 1441 Rhode Island Ave NW Unit 412
- 1441 Rhode Island Ave NW Unit 505
- 1441 Rhode Island Ave NW Unit 111
- 1 Scott Cir NW Unit 811
- 1427 Rhode Island Ave NW Unit PH01
- 1425 Rhode Island Ave NW Unit 20
- 1425 Rhode Island Ave NW Unit 22
- 1515 15th St NW Unit 422
- 1515 15th St NW Unit 606
- 1515 15th St NW Unit 227
- 1515 15th St NW Unit 412
- 1426 Rhode Island Ave NW Unit B
- 1426 Rhode Island Ave NW Unit A
- 1440 N St NW Unit 404
- 1501 Church St NW
- 1530 15th St NW
- 1401 17th St NW Unit 609
- 1401 17th St NW Unit 302
- 1420 N St NW Unit 404
- 1420 N St NW Unit 214





