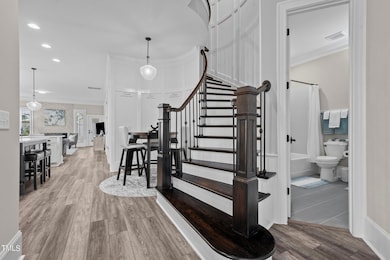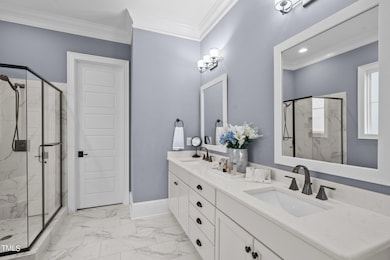
1332 Gloriosa St Apex, NC 27523
West Apex NeighborhoodEstimated payment $7,250/month
Highlights
- Fitness Center
- Spa
- Clubhouse
- Olive Chapel Elementary School Rated A
- Colonial Architecture
- Family Room with Fireplace
About This Home
Wonderful Apex Location. This beautiful, meticulously maintained executive model home is strategically located in Sweetwater and is waiting for you! Rear entry garage, premium fenced-in corner lot, 6 beds, 6 baths, an elevator that can take you to all floors; a gourmet kitchen, and a spectacular courtyard for entertaining. The upgraded courtyard with built in gas grill and outdoor fireplace; creates a home that lives larger than it's almost 4200 sq ft. while maintaining its warmth and charming feel. If you love visiting Charleston for long weekends, then you must see this gorgeous Georgian Colonial home. Sweetwater is one of the most desirable neighborhoods in Apex; and with the opening of the neighborhood town center you're just steps away from grocery, restaurants and a Brewery the demand for this neighborhood will only increase. Imagine a neighborhood where you don't have to leave the neighborhood when you're ready to enjoy your friends and downtime. it's a walkable neighborhood! Furthermore, enjoy several walking trails, and dog parks with easy access to the American tobacco trail and an easy walk to the new town center for groceries, Brew, Breakfast, or Lunch. Looking to relax? Consider dropping by the clubhouse which has an amazing pool and gym.
Open House Schedule
-
Saturday, April 26, 20251:00 to 4:00 pm4/26/2025 1:00:00 PM +00:004/26/2025 4:00:00 PM +00:00Add to Calendar
Home Details
Home Type
- Single Family
Est. Annual Taxes
- $8,676
Year Built
- Built in 2018
Lot Details
- 6,970 Sq Ft Lot
- South Facing Home
- Back Yard Fenced
- Property is zoned PUD-CZ
HOA Fees
- $81 Monthly HOA Fees
Parking
- 2 Car Detached Garage
- Private Driveway
- 2 Open Parking Spaces
Home Design
- Colonial Architecture
- Georgian Architecture
- Brick Exterior Construction
- Slab Foundation
- Architectural Shingle Roof
Interior Spaces
- 4,198 Sq Ft Home
- 3-Story Property
- Bar Fridge
- Smooth Ceilings
- Gas Fireplace
- ENERGY STAR Qualified Doors
- Family Room with Fireplace
- 2 Fireplaces
- Dining Room
- Bonus Room
Kitchen
- Convection Oven
- Built-In Gas Oven
- Cooktop
- ENERGY STAR Qualified Dishwasher
- Stainless Steel Appliances
- Disposal
Flooring
- Carpet
- Tile
- Luxury Vinyl Tile
Bedrooms and Bathrooms
- 6 Bedrooms
- Primary Bedroom on Main
- Walk-In Closet
Attic
- Attic Floors
- Pull Down Stairs to Attic
- Unfinished Attic
Eco-Friendly Details
- Solar Heating System
- Smart Irrigation
Outdoor Features
- Spa
- Courtyard
- Outdoor Gas Grill
Schools
- Olive Chapel Elementary School
- Lufkin Road Middle School
- Apex Friendship High School
Utilities
- Central Air
- Heating System Uses Natural Gas
- Electric Water Heater
Listing and Financial Details
- Assessor Parcel Number 0722329708
Community Details
Overview
- Association fees include ground maintenance
- Omega Property Management Association, Phone Number (919) 461-0102
- Built by Experience One
- Sweetwater Subdivision
Amenities
- Picnic Area
- Restaurant
- Clubhouse
Recreation
- Community Playground
- Fitness Center
- Community Pool
- Park
- Dog Park
- Jogging Path
Map
Home Values in the Area
Average Home Value in this Area
Tax History
| Year | Tax Paid | Tax Assessment Tax Assessment Total Assessment is a certain percentage of the fair market value that is determined by local assessors to be the total taxable value of land and additions on the property. | Land | Improvement |
|---|---|---|---|---|
| 2024 | $8,675 | $1,014,079 | $160,000 | $854,079 |
| 2023 | $6,875 | $624,854 | $85,000 | $539,854 |
| 2022 | $6,453 | $624,854 | $85,000 | $539,854 |
| 2021 | $6,206 | $624,854 | $85,000 | $539,854 |
| 2020 | $6,144 | $624,854 | $85,000 | $539,854 |
| 2019 | $5,594 | $490,819 | $80,000 | $410,819 |
| 2018 | $2,994 | $80,000 | $80,000 | $0 |
| 2017 | $0 | $80,000 | $80,000 | $0 |
Property History
| Date | Event | Price | Change | Sq Ft Price |
|---|---|---|---|---|
| 04/02/2025 04/02/25 | For Sale | $1,155,000 | -- | $275 / Sq Ft |
Deed History
| Date | Type | Sale Price | Title Company |
|---|---|---|---|
| Warranty Deed | $718,500 | None Available |
Mortgage History
| Date | Status | Loan Amount | Loan Type |
|---|---|---|---|
| Open | $574,612 | New Conventional |
Similar Homes in the area
Source: Doorify MLS
MLS Number: 10086193
APN: 0722.03-32-9708-000
- 1327 Gloriosa St
- 1272 Brown Velvet Ln
- 2920 Huxley Way
- 2916 Huxley Way
- 2915 Huxley Way
- 2908 Huxley Way
- 2904 Huxley Way
- 1131 Little Gem Ln
- 1335 Herb Garden Way
- 1126 Russet Ln
- 1132 Gloriosa St
- 2848 Huxley Way
- 2838 Huxley Way
- 2834 Huxley Way
- 2830 Huxley Way
- 2826 Huxley Way
- 2901 Water Tower Ln
- 1265 Meadow Queen Ln
- 1411 Chrysalis Place
- 1475 Hasse Ave






