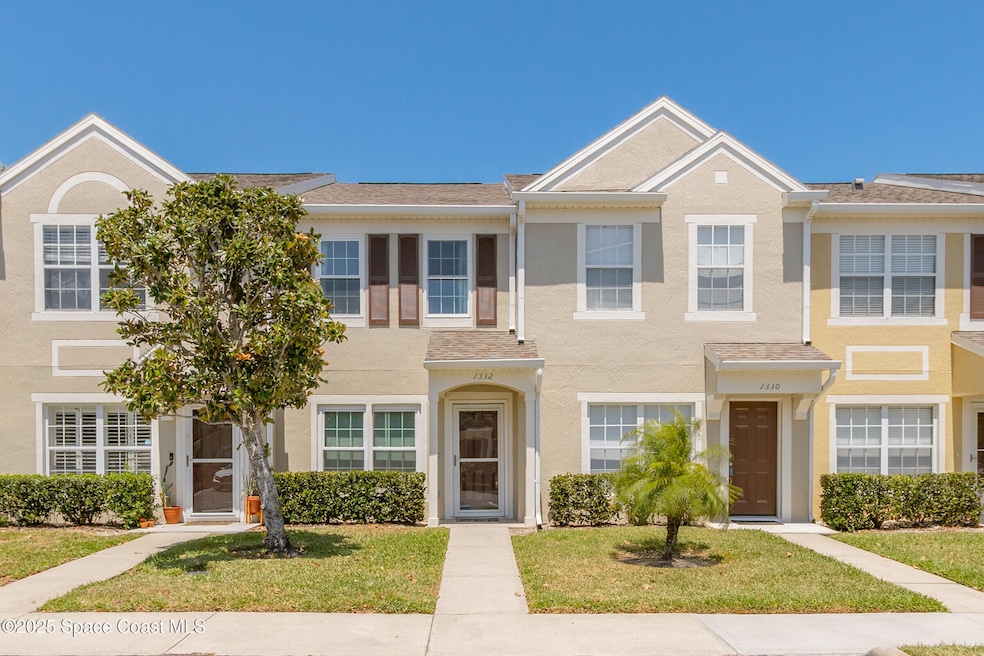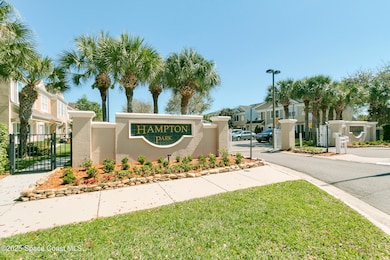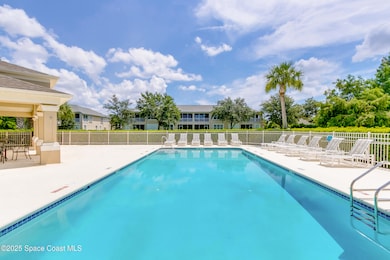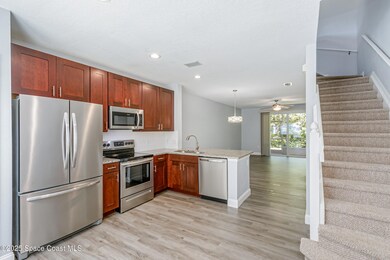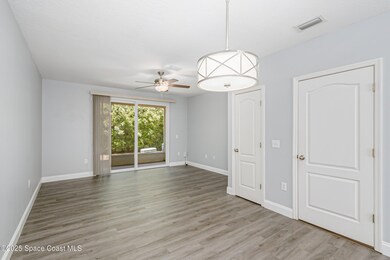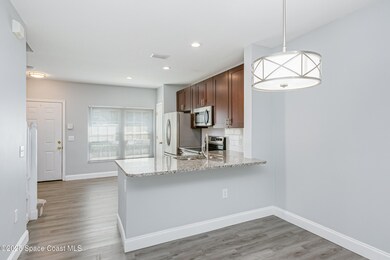
1332 Hampton Park Ln Melbourne, FL 32940
Estimated payment $2,077/month
Highlights
- Fitness Center
- In Ground Pool
- View of Trees or Woods
- Suntree Elementary School Rated A-
- Gated Community
- Open Floorplan
About This Home
Discover the perfect blend of elegance & convenience in this beautifully updated townhome, ideally located on the edge of Suntree, minutes from many shopping & dining options of Viera & steps to the Brevard Zoo!! Situated in the sought-after, low-HOA gated community of Hampton Park, and thoughtfully upgraded throughout; Updates include newer fresh paint, plank flooring, modern lighting & fans, impact windows & impact slider. Gorgeous kitchen has rich cherrywood cabinetry, Frigidaire stainless steel appliances, granite & canned lighting; Two luxurious en suites, each with generous double closets, carpeting, oversized impact windows; Primary bath is a standout, with a chic marble-top vanity and subway tile accents. The washer & dryer stay, and are conveniently on 2nd floor; Step outside to your screened-in private patio w/ extra storage, with trees/bushes adding privacy; A professionally-updated and move-in-ready townhome in an unbeatable location—don't miss out! Super easy to show!
Open House Schedule
-
Saturday, April 26, 202512:30 to 2:00 pm4/26/2025 12:30:00 PM +00:004/26/2025 2:00:00 PM +00:00Located on the edge of Suntree, minutes from shopping & dining in Viera & steps to Brevard Zoo!! Situated in the sought-after, low-HOA gated community of Hampton Park, and thoughtfully upgraded throughout; Updates include newer fresh paint, plank flooring, modern lighting & fans, impact windows & impact slider. Gorgeous kitchen has rich cherrywood cabinetry,stainless steel appliances, granite; Two luxurious en suites, each with generous double closets; 2 bed/2 bath; 1110 sq ft; $279,900Add to Calendar
Townhouse Details
Home Type
- Townhome
Est. Annual Taxes
- $3,161
Year Built
- Built in 2003 | Remodeled
Lot Details
- 1,742 Sq Ft Lot
- Property fronts a private road
- Street terminates at a dead end
- South Facing Home
- Cleared Lot
- Many Trees
HOA Fees
Home Design
- Contemporary Architecture
- Traditional Architecture
- Frame Construction
- Shingle Roof
- Concrete Siding
- Block Exterior
- Asphalt
- Stucco
Interior Spaces
- 1,110 Sq Ft Home
- 2-Story Property
- Open Floorplan
- Vaulted Ceiling
- Ceiling Fan
- Entrance Foyer
- Screened Porch
- Views of Woods
- Security Gate
Kitchen
- Eat-In Kitchen
- Breakfast Bar
- Electric Oven
- Electric Range
- Microwave
- Dishwasher
- Disposal
Flooring
- Carpet
- Laminate
Bedrooms and Bathrooms
- 2 Bedrooms
- Split Bedroom Floorplan
- Dual Closets
- Walk-In Closet
- In-Law or Guest Suite
- Shower Only
Laundry
- Laundry on upper level
- Dryer
- Washer
Parking
- Guest Parking
- Additional Parking
- Parking Lot
- Assigned Parking
Pool
- In Ground Pool
- Fence Around Pool
Outdoor Features
- Patio
Schools
- Suntree Elementary School
- Delaura Middle School
- Viera High School
Utilities
- Cooling Available
- Heating Available
- Electric Water Heater
- Cable TV Available
Listing and Financial Details
- Assessor Parcel Number 26-36-11-55-00030.0-0002.00
Community Details
Overview
- Association fees include insurance, ground maintenance, security, trash
- Hampton Park Association, Phone Number (321) 777-7575
- Hampton Park Phase 3 Subdivision
- Maintained Community
Amenities
- Clubhouse
Recreation
- Fitness Center
- Community Pool
Pet Policy
- Pets Allowed
- Pet Size Limit
Security
- Gated Community
- High Impact Windows
- Fire and Smoke Detector
Map
Home Values in the Area
Average Home Value in this Area
Tax History
| Year | Tax Paid | Tax Assessment Tax Assessment Total Assessment is a certain percentage of the fair market value that is determined by local assessors to be the total taxable value of land and additions on the property. | Land | Improvement |
|---|---|---|---|---|
| 2023 | $2,967 | $202,140 | $90,000 | $112,140 |
| 2022 | $2,681 | $187,500 | $0 | $0 |
| 2021 | $1,611 | $127,750 | $0 | $0 |
| 2020 | $1,567 | $125,990 | $39,000 | $86,990 |
| 2019 | $2,077 | $126,810 | $39,000 | $87,810 |
| 2018 | $1,954 | $114,130 | $27,000 | $87,130 |
| 2017 | $1,949 | $109,630 | $27,000 | $82,630 |
| 2016 | $1,890 | $101,030 | $27,000 | $74,030 |
| 2015 | $1,752 | $88,060 | $24,000 | $64,060 |
| 2014 | $1,450 | $66,270 | $14,000 | $52,270 |
Property History
| Date | Event | Price | Change | Sq Ft Price |
|---|---|---|---|---|
| 04/23/2025 04/23/25 | For Sale | $279,900 | 0.0% | $252 / Sq Ft |
| 04/26/2021 04/26/21 | Rented | $1,395 | 0.0% | -- |
| 04/25/2021 04/25/21 | Under Contract | -- | -- | -- |
| 04/17/2021 04/17/21 | For Rent | $1,395 | +24.0% | -- |
| 09/29/2017 09/29/17 | Rented | $1,125 | 0.0% | -- |
| 09/22/2017 09/22/17 | Under Contract | -- | -- | -- |
| 09/15/2017 09/15/17 | For Rent | $1,125 | 0.0% | -- |
| 08/01/2015 08/01/15 | Rented | $1,125 | 0.0% | -- |
| 07/15/2015 07/15/15 | Under Contract | -- | -- | -- |
| 07/14/2015 07/14/15 | For Rent | $1,125 | -- | -- |
Deed History
| Date | Type | Sale Price | Title Company |
|---|---|---|---|
| Warranty Deed | $127,000 | Titleteam | |
| Deed | $100 | -- | |
| Warranty Deed | -- | Attorney | |
| Warranty Deed | $76,000 | Premium Title Services Inc | |
| Warranty Deed | -- | Premium Title Agency Inc | |
| Warranty Deed | $76,000 | Premium Title Services Inc | |
| Warranty Deed | -- | Attorney | |
| Warranty Deed | -- | None Available | |
| Warranty Deed | -- | None Available | |
| Warranty Deed | $195,000 | -- | |
| Warranty Deed | $123,000 | Gulfatlantic Title | |
| Warranty Deed | $100,200 | Gulfatlantic Title |
Mortgage History
| Date | Status | Loan Amount | Loan Type |
|---|---|---|---|
| Open | $95,250 | No Value Available | |
| Previous Owner | $65,600 | Unknown | |
| Previous Owner | $156,000 | No Value Available | |
| Previous Owner | $123,000 | No Value Available | |
| Previous Owner | $80,000 | No Value Available |
Similar Homes in the area
Source: Space Coast MLS (Space Coast Association of REALTORS®)
MLS Number: 1043969
APN: 26-36-11-55-00030.0-0002.00
- 1332 Hampton Park Ln
- 401 Trotter Ln Unit 205
- 419 Renaissance Ave
- 1399 Hampton Park Ln
- 518 Renaissance Ave
- 700 Trotter Ln Unit 102
- 2970 Avalonia Dr
- 2835 Blazing Star Dr
- 621 Misty Creek Dr
- 1193 Honeybee Ln
- 1441 Royal Fern Dr
- 1271 Royal Fern Dr
- 1291 Royal Fern Dr
- 1270 Royal Fern Dr
- 7667 N Wickham Rd Unit 712
- 7667 N Wickham Rd Unit 1419
- 7667 N Wickham Rd Unit 1418
- 7667 N Wickham Rd Unit 410
- 7667 N Wickham Rd Unit 721
- 7667 N Wickham Rd Unit 205
