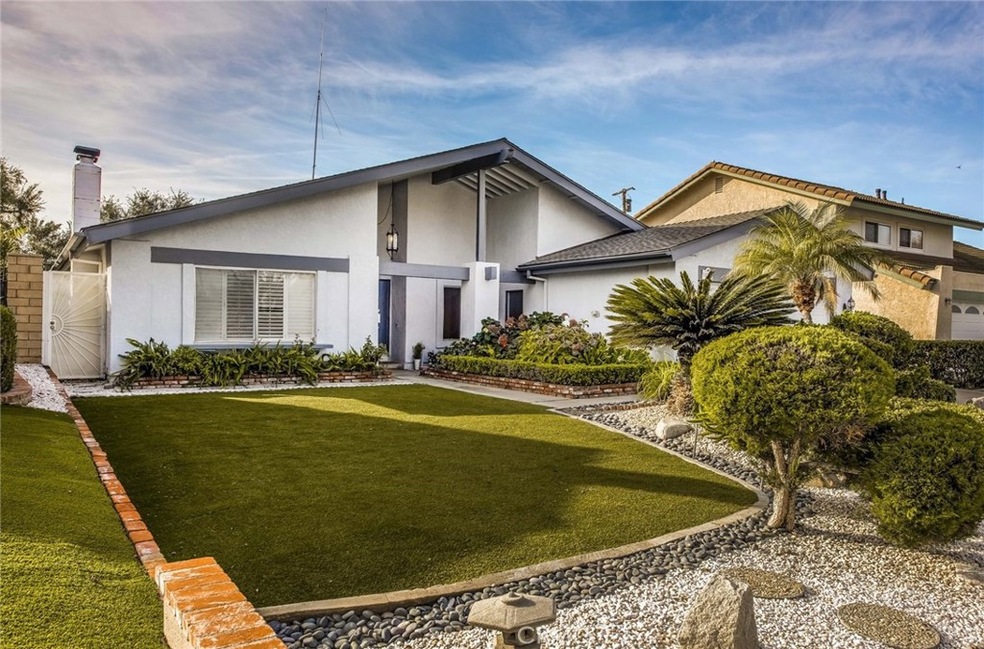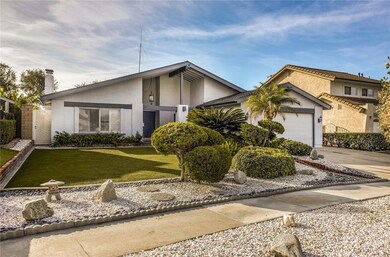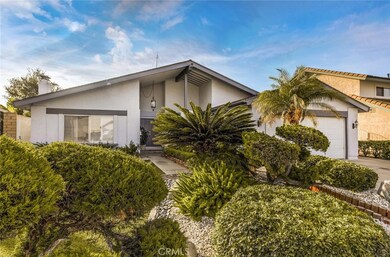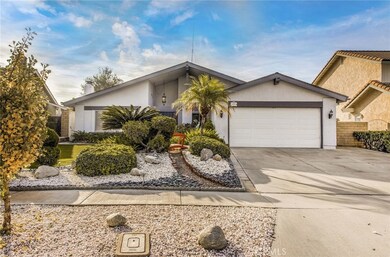
1332 Nutwood Ave Fullerton, CA 92831
Lower Raymond Hills NeighborhoodHighlights
- Heated Spa
- RV Hookup
- Updated Kitchen
- Troy High School Rated A+
- Primary Bedroom Suite
- Open Floorplan
About This Home
As of April 2022Welcome to this wonderful home on a tree lined street in Lower Raymond Hills. As you approach the home the stunning curb appeal draws you in through the double front doors where you are greeted by soaring ceilings and a truly open floor plan. The large kitchen features granite countertops over custom cabinetry, a breakfast bar illuminated by under-cabinet lighting, central recessed lighting and a picture window over the sink taking in the sunlight and views of the backyard. Off the kitchen is a dining area and informal entertaining area with a large sliding glass door opening to the covered patio of the backyard. The family room is HUGE and features a central raised hearth fireplace, plantation shutters and vaulted ceilings allowing tons of natural light to fill the space. The bedrooms are all very good sized with the master suite featuring a walk-in closet and en-suite bathroom. All bedrooms feature ceiling fans and ample closet space. Also inside is a laundry room with built-in cabinets and a door which opens to the exterior of the home. The backyard is extremely private with lush trees growing in front of the decorative block wall, tons of open grass area, a large covered patio, and mature fruit trees. Walking distance to schools, shopping and attending the prestigious Troy High School, this home is centrally located in a pride of ownership neighborhood. It is one you won't want to miss!
Home Details
Home Type
- Single Family
Est. Annual Taxes
- $14,410
Year Built
- Built in 1972 | Remodeled
Lot Details
- 7,488 Sq Ft Lot
- Block Wall Fence
- Fence is in good condition
- Landscaped
- Rectangular Lot
- Level Lot
- Sprinklers Throughout Yard
- Lawn
- Garden
- Back and Front Yard
Parking
- 2 Car Direct Access Garage
- 4 Open Parking Spaces
- Parking Available
- Front Facing Garage
- Single Garage Door
- Garage Door Opener
- Driveway Level
- Guest Parking
- RV Hookup
Home Design
- Traditional Architecture
- Turnkey
- Brick Exterior Construction
- Slab Foundation
- Fire Rated Drywall
- Composition Roof
- Pre-Cast Concrete Construction
- Copper Plumbing
- Stucco
Interior Spaces
- 1,849 Sq Ft Home
- 1-Story Property
- Open Floorplan
- Crown Molding
- High Ceiling
- Ceiling Fan
- Recessed Lighting
- Wood Burning Fireplace
- Raised Hearth
- Fireplace Features Masonry
- Gas Fireplace
- Plantation Shutters
- Window Screens
- Double Door Entry
- Sliding Doors
- Family Room Off Kitchen
- Living Room with Fireplace
- Dining Room
- Center Hall
- Neighborhood Views
- Attic
Kitchen
- Updated Kitchen
- Open to Family Room
- Eat-In Kitchen
- Breakfast Bar
- Convection Oven
- Gas Range
- Microwave
- Water Line To Refrigerator
- Dishwasher
- Granite Countertops
- Disposal
Flooring
- Wood
- Carpet
- Tile
Bedrooms and Bathrooms
- 3 Bedrooms | 4 Main Level Bedrooms
- Primary Bedroom Suite
- Walk-In Closet
- Mirrored Closets Doors
- Soaking Tub
- Bathtub with Shower
- Walk-in Shower
- Exhaust Fan In Bathroom
Laundry
- Laundry Room
- 220 Volts In Laundry
- Washer and Gas Dryer Hookup
Home Security
- Carbon Monoxide Detectors
- Fire and Smoke Detector
Accessible Home Design
- Halls are 36 inches wide or more
- No Interior Steps
- More Than Two Accessible Exits
- Entry Slope Less Than 1 Foot
- Low Pile Carpeting
- Accessible Parking
Pool
- Heated Spa
- Above Ground Spa
- Fiberglass Spa
Outdoor Features
- Covered patio or porch
- Exterior Lighting
- Rain Gutters
Location
- Property is near a park
- Property is near public transit
Schools
- Raymond Elementary School
- Ladera Vista Middle School
- Troy High School
Utilities
- Forced Air Heating System
- Heating System Uses Natural Gas
- 220 Volts For Spa
- Natural Gas Connected
- Gas Water Heater
- Sewer Paid
- Satellite Dish
- Cable TV Available
- TV Antenna
Listing and Financial Details
- Tax Lot 4
- Tax Tract Number 7516
- Assessor Parcel Number 28310314
Community Details
Overview
- No Home Owners Association
Recreation
- Park
- Bike Trail
Map
Home Values in the Area
Average Home Value in this Area
Property History
| Date | Event | Price | Change | Sq Ft Price |
|---|---|---|---|---|
| 04/07/2022 04/07/22 | Sold | $1,270,000 | +21.1% | $687 / Sq Ft |
| 03/09/2022 03/09/22 | For Sale | $1,049,000 | +38.9% | $567 / Sq Ft |
| 01/24/2020 01/24/20 | Sold | $755,000 | +0.7% | $408 / Sq Ft |
| 12/28/2019 12/28/19 | Pending | -- | -- | -- |
| 12/17/2019 12/17/19 | For Sale | $749,800 | -- | $406 / Sq Ft |
Tax History
| Year | Tax Paid | Tax Assessment Tax Assessment Total Assessment is a certain percentage of the fair market value that is determined by local assessors to be the total taxable value of land and additions on the property. | Land | Improvement |
|---|---|---|---|---|
| 2024 | $14,410 | $1,321,308 | $1,188,733 | $132,575 |
| 2023 | $14,067 | $1,295,400 | $1,165,424 | $129,976 |
| 2022 | $8,757 | $778,077 | $656,374 | $121,703 |
| 2021 | $8,605 | $762,821 | $643,504 | $119,317 |
| 2020 | $3,912 | $334,133 | $207,672 | $126,461 |
| 2019 | $3,813 | $327,582 | $203,600 | $123,982 |
| 2018 | $3,754 | $321,159 | $199,608 | $121,551 |
| 2017 | $3,691 | $314,862 | $195,694 | $119,168 |
| 2016 | $3,614 | $308,689 | $191,857 | $116,832 |
| 2015 | $3,514 | $304,053 | $188,975 | $115,078 |
| 2014 | $3,413 | $298,098 | $185,274 | $112,824 |
Mortgage History
| Date | Status | Loan Amount | Loan Type |
|---|---|---|---|
| Open | $920,000 | Balloon | |
| Previous Owner | $520,000 | New Conventional | |
| Previous Owner | $395,000 | New Conventional | |
| Previous Owner | $369,500 | New Conventional | |
| Previous Owner | $360,000 | New Conventional | |
| Previous Owner | $353,000 | Fannie Mae Freddie Mac | |
| Previous Owner | $154,000 | Credit Line Revolving | |
| Previous Owner | $240,000 | Unknown | |
| Previous Owner | $236,000 | Unknown | |
| Previous Owner | $193,500 | No Value Available |
Deed History
| Date | Type | Sale Price | Title Company |
|---|---|---|---|
| Grant Deed | $1,270,000 | Pacific Coast Title | |
| Grant Deed | $755,000 | Ticor Title | |
| Grant Deed | $215,000 | Orange Coast Title |
Similar Homes in Fullerton, CA
Source: California Regional Multiple Listing Service (CRMLS)
MLS Number: PW19282343
APN: 283-103-14
- 1307 E Union Ave
- 1324 Victoria Dr Unit 9
- 1613 Grove Place
- 1024 N Cornell Ave
- 131 N Montague Ave
- 1219 N Raymond Ave
- 1019 Dorothy Ln
- 1114 N Acacia Ave
- 621 N Mountain View Place
- 211 N Harrington Dr
- 400 N Acacia Ave Unit B12
- 400 N Acacia Ave Unit D15
- 400 N Acacia Ave Unit D35
- 400 N Acacia Ave Unit A35
- 400 N Acacia Ave Unit C39
- 400 N Acacia Ave Unit A12
- 400 N Acacia Ave Unit A16
- 1500 E Commonwealth Ave
- 800 Dorothy Ln
- 227 N Yale Ave






